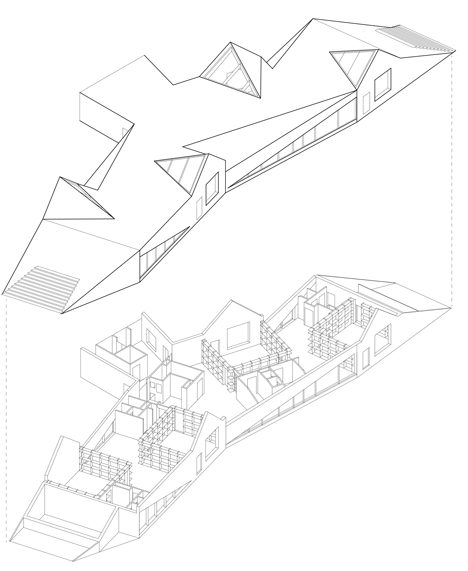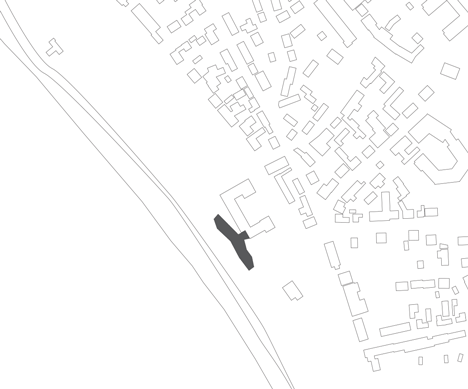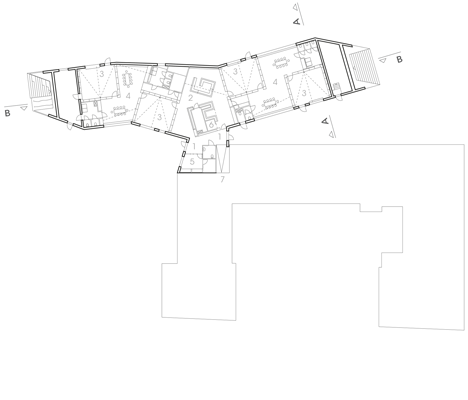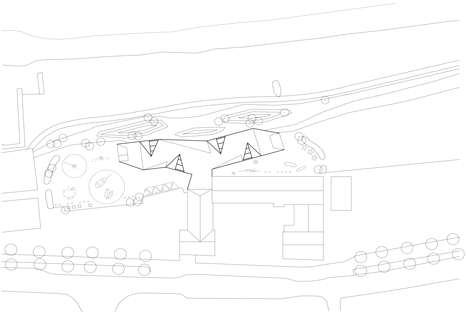Sand dune-inspired kindergarten completed by Dorte Mandrup beside a Swedish beach
This beachside kindergarten in Sweden was designed by Dorte Mandrup Arkitekter with a jagged timber form, intended to be reminiscent of a sand dune (+ slideshow).
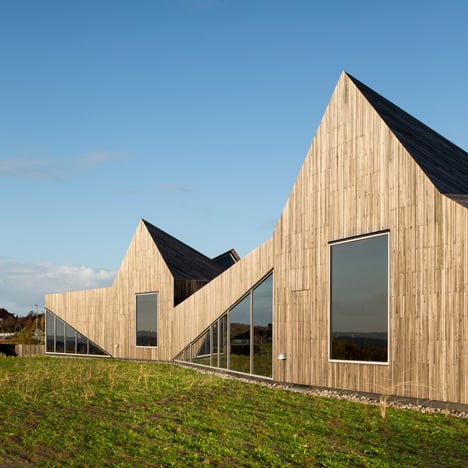
Copenhagen-based Dorte Mandrup was charged with creating the Råå Day Care Center on the shoreline of the fishing village of Råå, located between the sea and the mouth of the River Råån in southern Sweden.
The 525-square-metre building is located on a patch of grass in front of an old school building, which has a white rendered facade and orange-toned roof tiles.
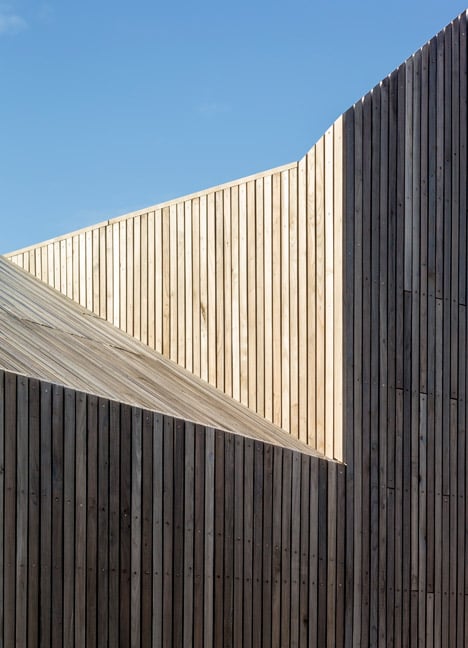
The centre accepts children in four different age groups and each is housed under a separate gable. Two facing the water and two point towards the original school house.
Timber-clad roof planes span the spaces between the four gables, creating the sloping surfaces that the architects compare to a sandy beach landscape.
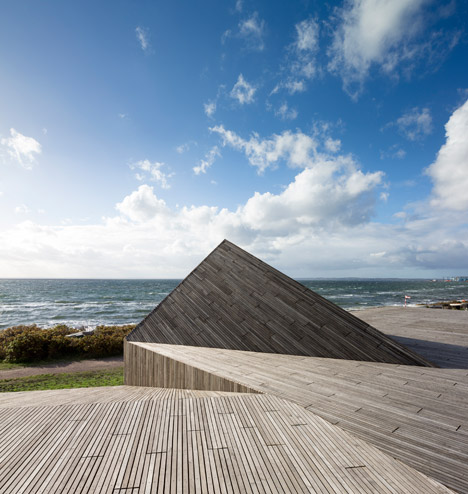
"The building is based on the surrounding landscape, with its flat slightly sloping dunes and the distinctive typology of the small fishermen houses," they explained.
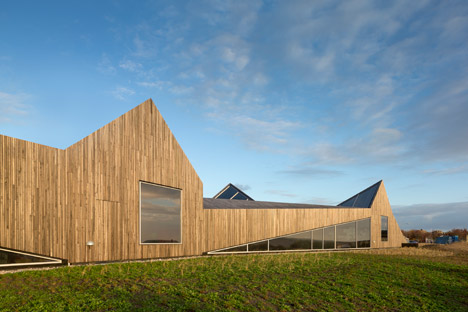
These sloping surfaces also create the impression that the single-storey building emerges out of the ground.

The entire exterior is covered in long strips of multi-tonal wood, creating a weathered appearance.
Shallow steps run up the sides of the gently ramped roof, while triangular shards of glazing create windows that follow the angles of the walls and roof.
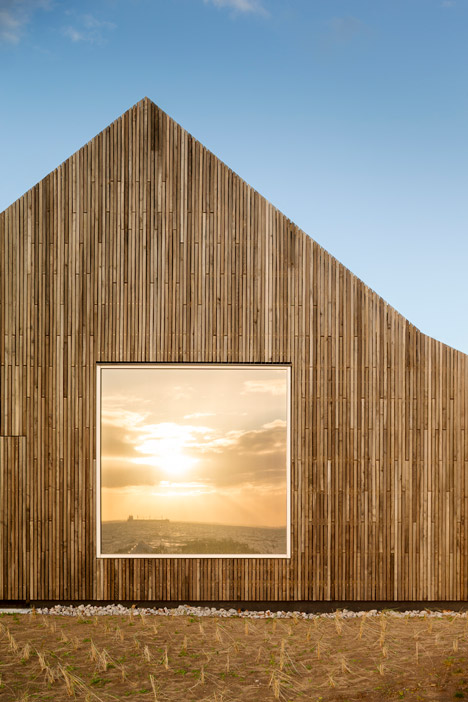
"Large windows in the facade and roof create a close contact with the sea and the surrounding landscape, and provides ideal daylight conditions all year round," said the architects.
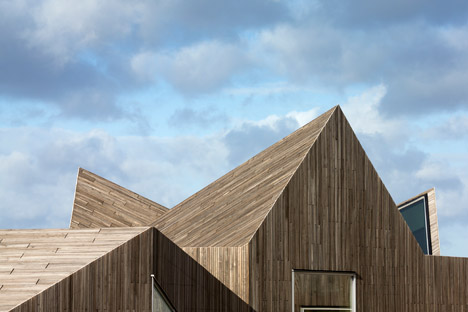
To the rear of the building, a playground is sheltered from the sea breeze between the old and new schools, which are connected by an adjoining corridor.
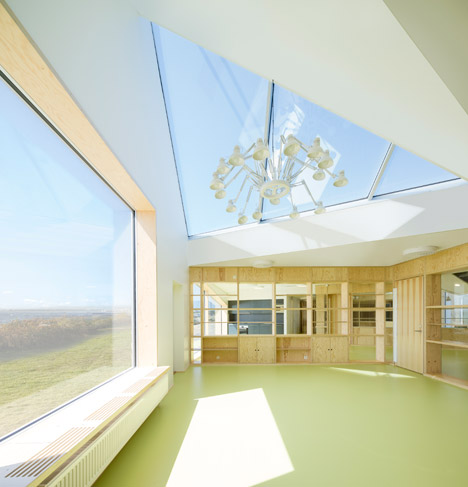
Rectangular and circular sandpits with timber edging are sunken into the playground, while the strip of ground in front of the building has been planted with flora indigenous to the coastal region.
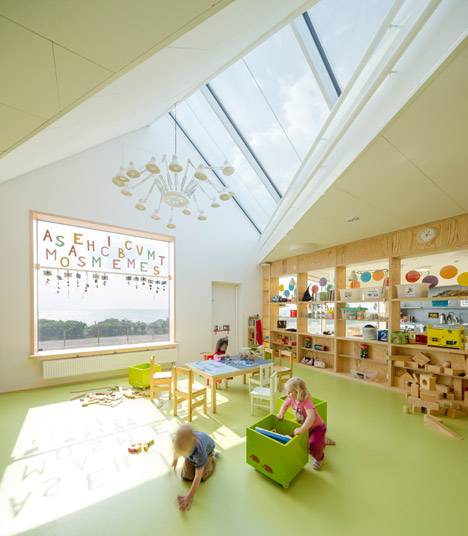
Rooms inside the kindergarten are divided up by plywood bookshelves. The shelves are backed with panes of glass to create a display area visible from the corridors.

"They create a fluent spatial experience and consistency and transparency through the entire institution," said the architects.

The rooms have white walls, light green flooring, and pale timber furniture. A playhouse is built into the wall behind one storage area and accessed by a wide wooden ladder with slim square-cut rungs, which ascends into a nook in the wall.
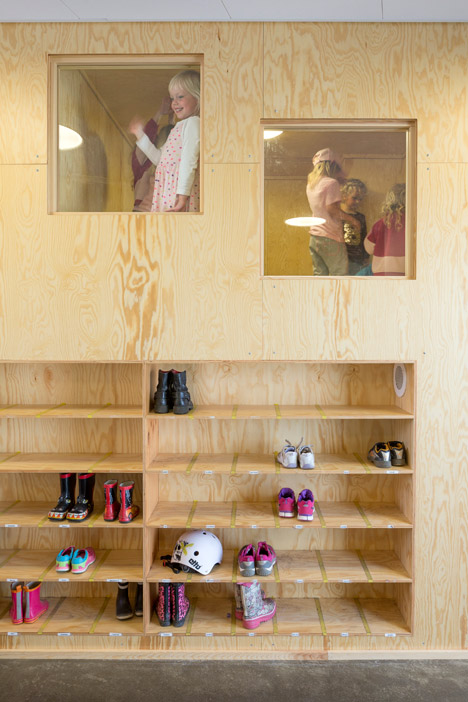
Triangular elements crop up again in the interior fittings. A door inlaid with elongated triangles of wood resembles a backgammon board, while skylights set into the apexes of the gable roof cast triangular patches of sunlight on the floor.
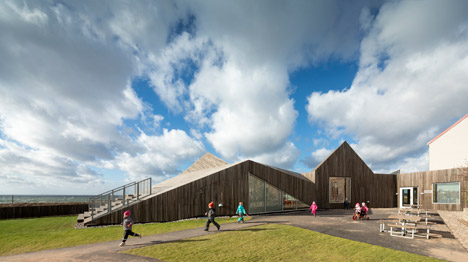
Desk lamps and a white light fitting with articulated arms hangs over one playroom. This space features more vibrant green in the form of lime-coloured toy boxes and the evergreen-painted runners of a wooden rocking horse.
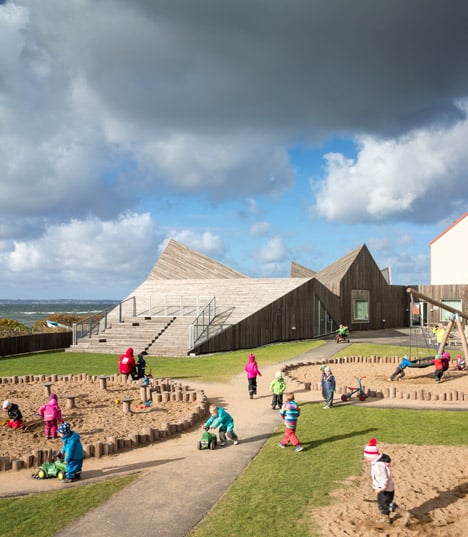
In the "cave-like" tunnel that connects the new and old buildings, rows of wooden cubbyholes are built into the walls to store the children’s coats and shoes.
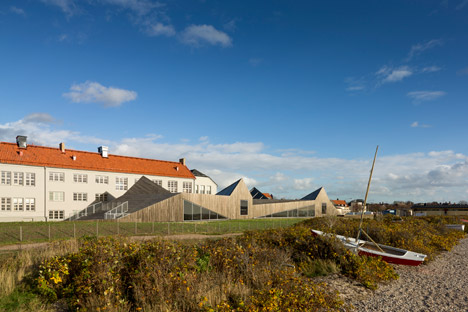
Photography is by Adam Mørk.
Project credits:
Client: City of Helsingborg
Architect: Dorte Mandrup Arkitekter
Engineer, constructions: Tyréns AB
Engineer, energy: Ramböll Sverige AB
Landscape: Marklaget AB
