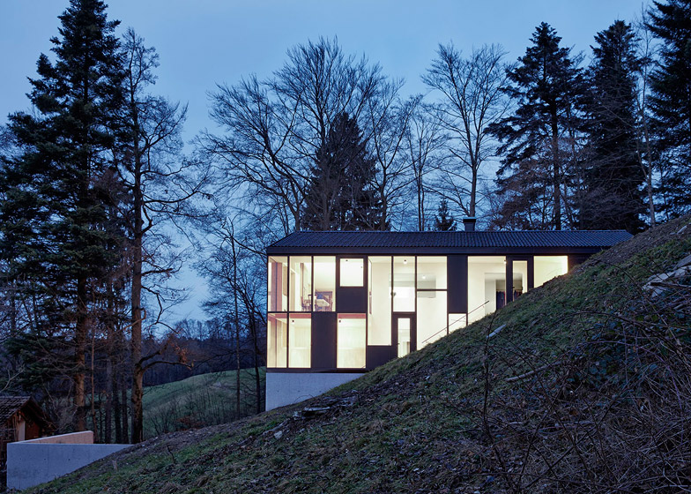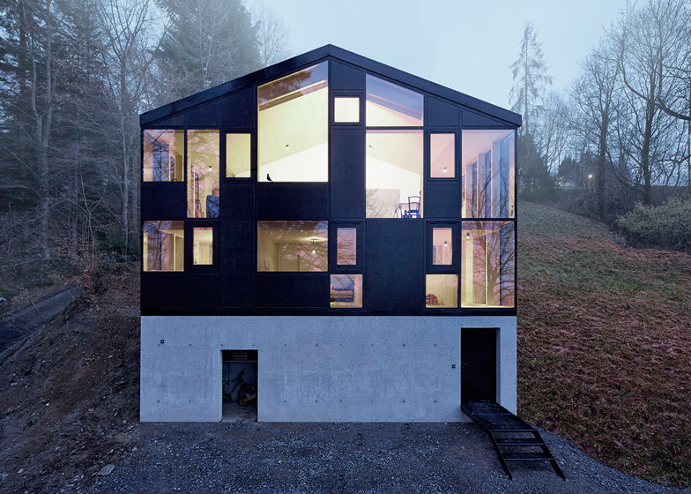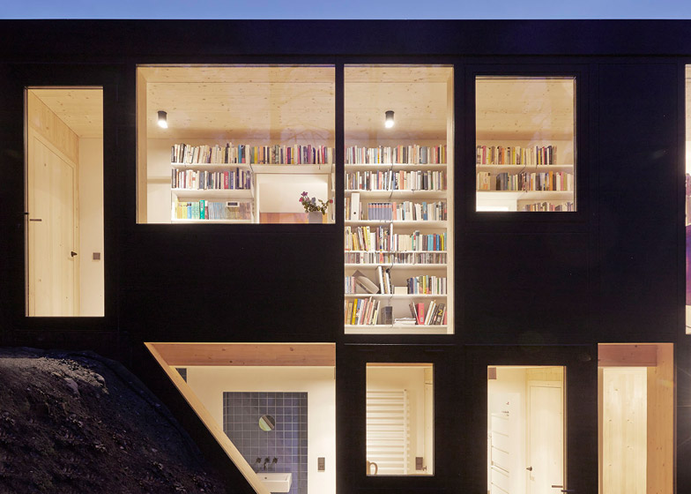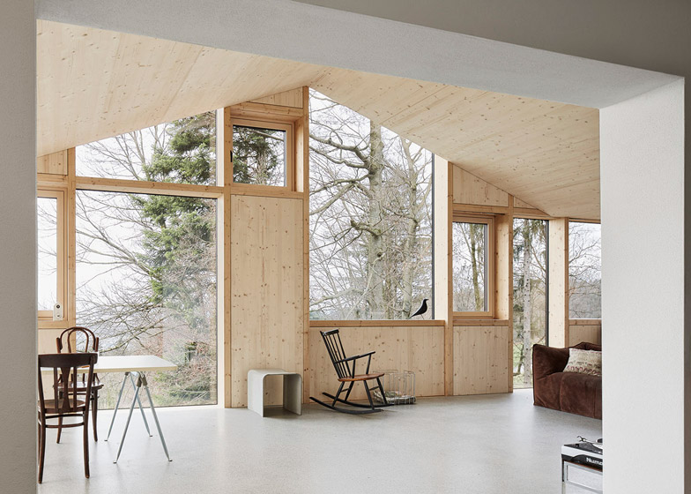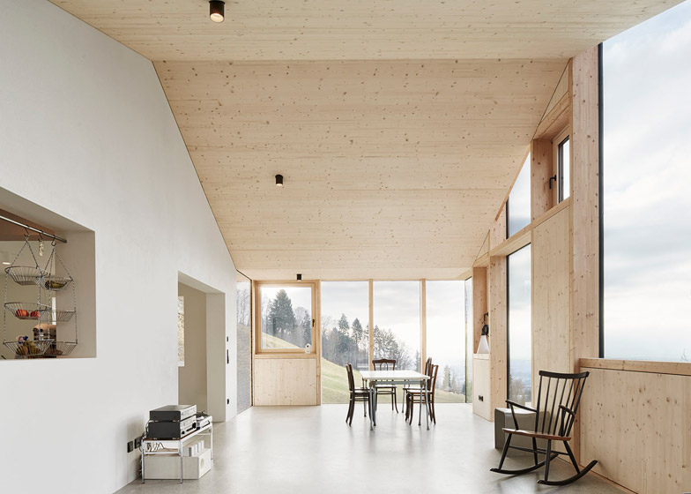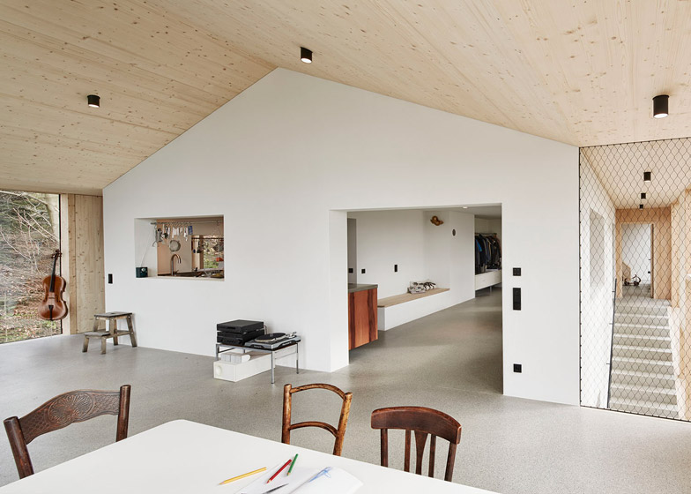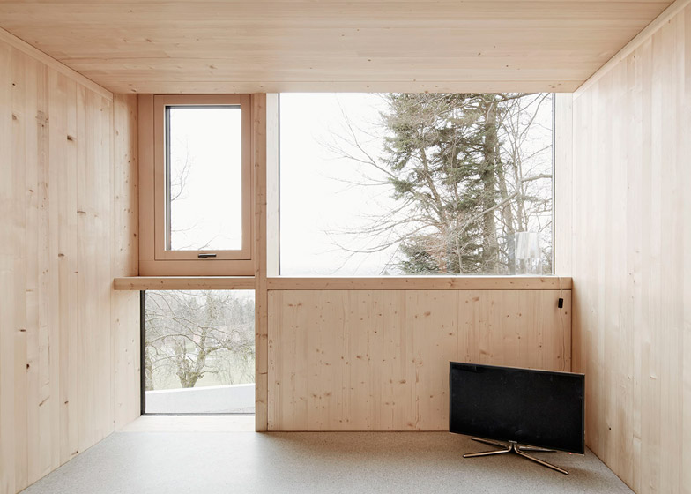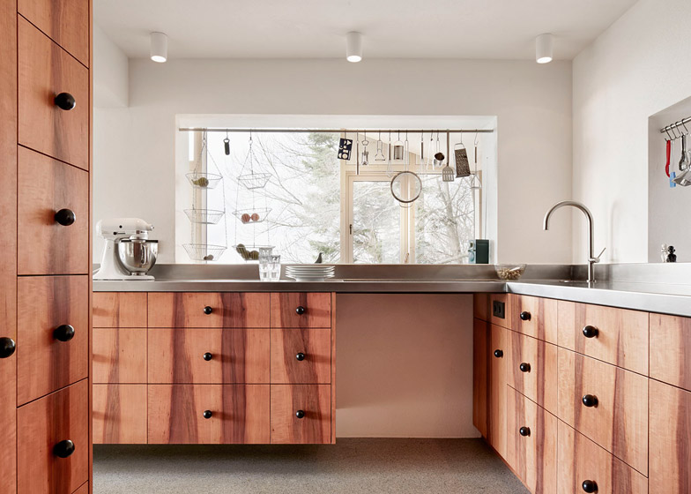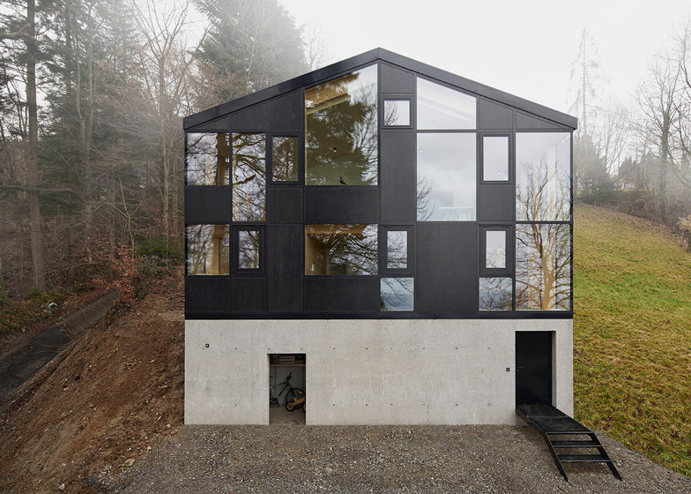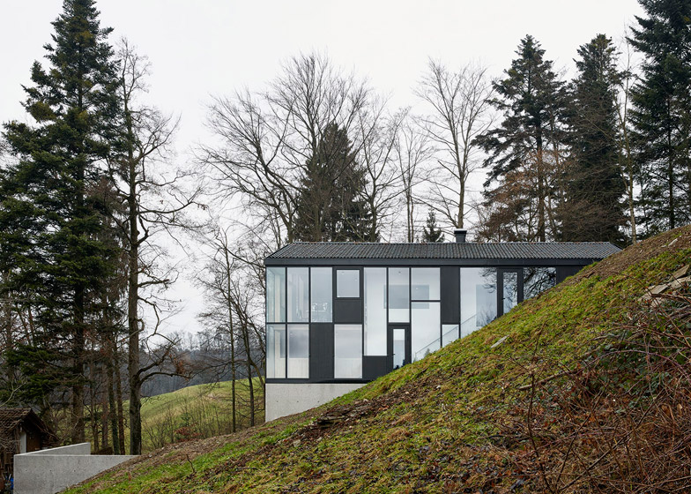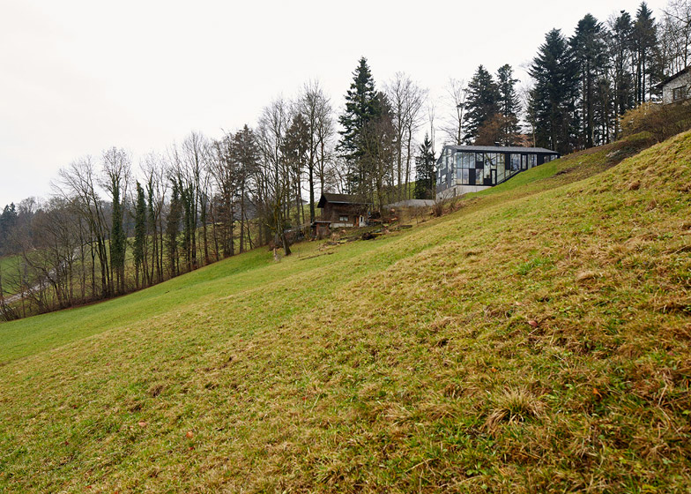Architect Jochen Specht has doubled the size of a 1960s house in rural Austria by encasing its stone walls behind a new facade made up of dark timber, concrete and plenty of windows (+ slideshow).
Located on a hill above the city of Dornbirn, the original 85-square-metre Haus Hohlen offered residents views of the Rhine Delta and Lake Constance.
However it had become too small for its four inhabitants, so they asked Jochen Specht to carry out substantial extension and reorganisation works to increase the living space.
The local architect gutted the original building, removing obsolete fixtures and extensions but preserving the original stone walls, which are now coated in a layer of clean white plaster. He then added a new facade, creating a house within a house.
"Given the need to increase the amount of space and renew the facade, the idea came up to construct a new building that envelopes a certain distance around the old house," he said.
The span of the pitched roof structure was extended four metres to the front and rear to cover new bedrooms and living spaces, and 1.5 metres on either side to take circulation corridors and stairways outside the footprint of the original plan.
The new facade features a concrete base, above which an assortment of different windows are framed by aluminium and timber. Together, these conceal all of the original outer walls.
Inside the building, openings made through the white-rendered surfaces of the original stonework merge the existing rooms with the new spaces to create generous living areas.
"It was important to keep the old house's structure recognisable within the new – old windows became passageways, an old kitchen window became a pass-through, another window became a niche for a basin," said the architect.
A utility room, bathroom and hallway are housed in this central area at ground level, and a kitchen, bathroom and dining room on the upper level.
Pale wooden surfaces and joinery in the extension help to further differentiate these spaces from the older sections of the house.
"The wooden frame construction is intended as a spatial contrast to the existing solid structure," said the architect. "The windows generate a sophisticated pattern facade which offers both open and more shielded spaces indoors."
A new concrete screed was laid across the floors to facilitate underfloor heating and polished to create a homogenous flooring throughout the building.
The main entrance to the house is raised above ground level and accessed by a black metal staircase that passes through a cellar in the concrete base of the building. Inside, the steps transition to concrete and then to wood.
Bookshelves are located under the wooden staircase and metal mesh inserts overlook the stairwells from the upper floor.
Photography is by Adolf Bereuter.

