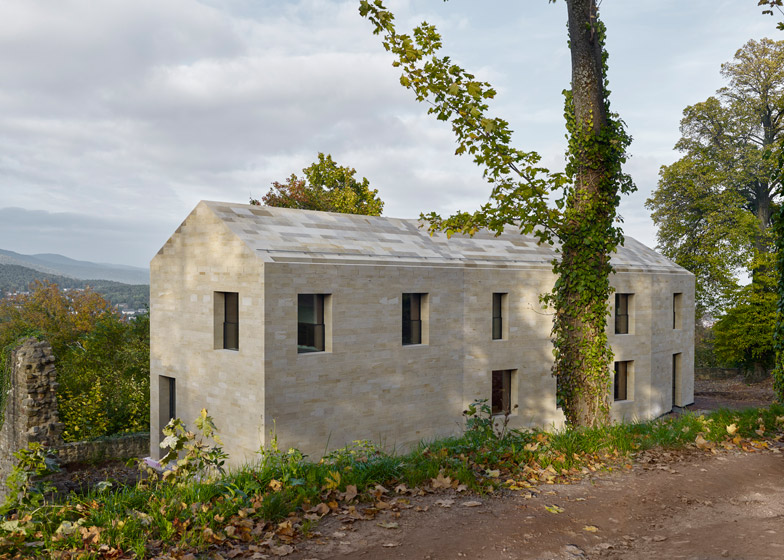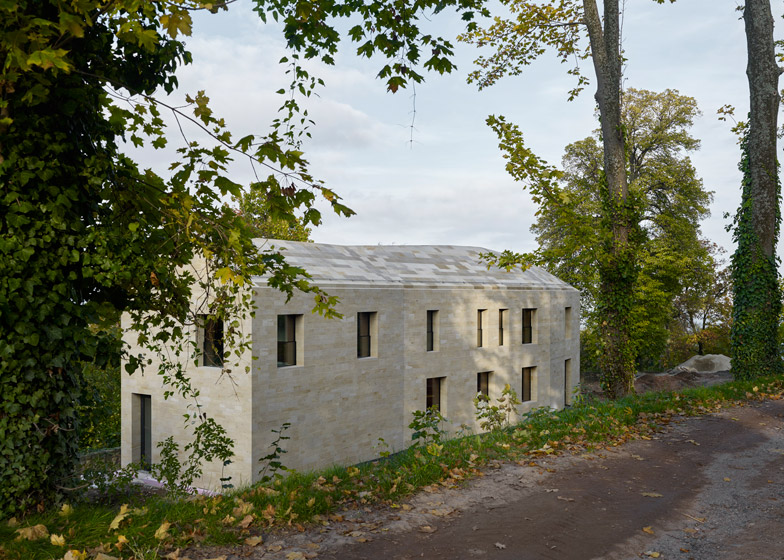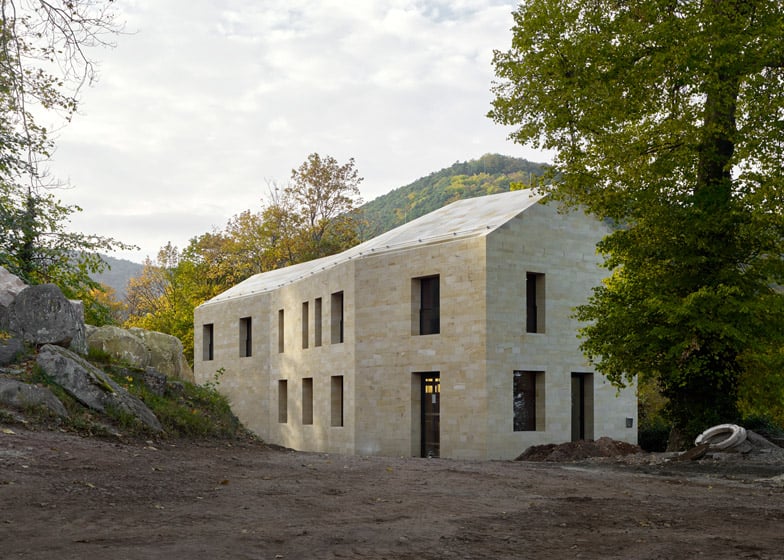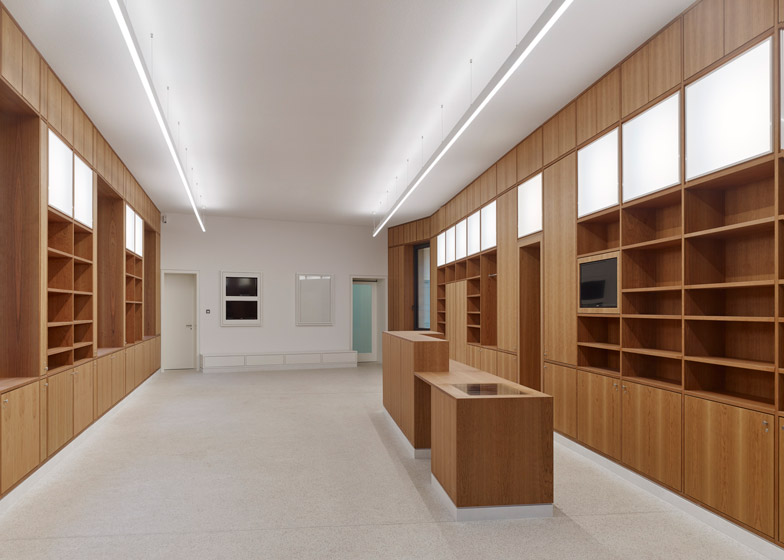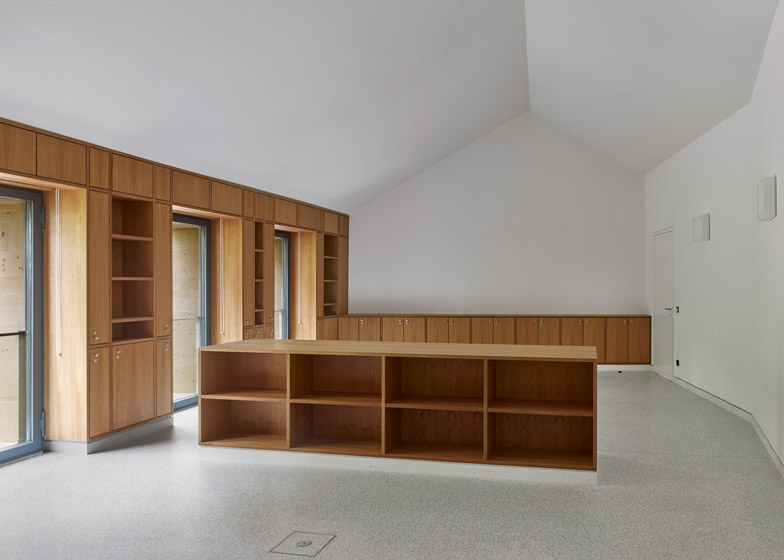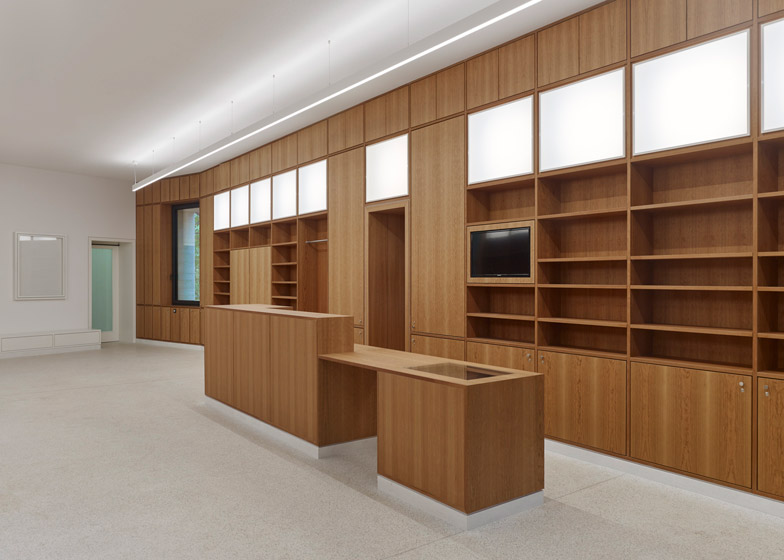Castle specialist Max Dudler has completed his latest German fortress project – a new entrance building for the historic Hambach Castle on the edge of the Palatine Forest (+ slideshow).
Max Dudler, who has previously built structures for Heidelberg and Sparrenberg Castles, designed the two-storey building to provide a ticket shop and offices for the fortified site in southern Germany.
Hambach Castle originated as a Roman hilltop settlement, but also provided the venue for the foundation of the German democracy movement when it hosted the Hambacher Fest of 1832 – a political festival disguised as a county fair.
In 2004, the Swiss architect won a competition to renovate the building and its grounds, with the aim to make it more attractive and accessible to tourists.
The first two phases involved restoring the castle and wrapping a contemporary restaurant around one side. This, the third and final phase, was to create an ancillary building on the outer northern perimeter of the grounds.
Dudler chose local Leistadt sandstone for the walls and roof of the entrance building, creating an affinity with the historic structures.
Blocks of different sizes and proportions create uneven lines around each of the elevations. They have a smooth finish, but have been arranged in angled sections to give the building a gently zigzagging form.
"Derived from the archetypical basic shape, the building effectively follows the site's curved morphology and develops an apparently spontaneous and offset geometry," said Dudler's studio in a statement.
"This 'trick' made it possible to adapt the building's considerable volume... At the same time its special geometry becomes a motor for the design's sculptural vibrancy."
Every window is the same size, creating a rhythm across each of the walls, and glazing is set back so that it reveals the thickness of the stone.
Inside, the ground floor contains a small information centre where visitors can buy tickets, while the upper level is occupied by the offices of the castle's foundation and the company that manages the building.
Both levels feature built-in wooden joinery that creates storage along the walls. Walls and ceilings are painted white, and on the upper level the angle of the roof is left exposed.
The keys to the building were handed over in an official ceremony on 3 November.
Photography is by Stefan Mueller.
Project credits:
Architect: Max Dudler
Project managers: Simone Boldrin, Julia Lapsin
Team: Kilian Teckemeier, Thomas Back, Patrick Gründel
Construction supervision: Plan Art
Structural engineers/fire protection:
SCHENCK Beratender Ingenieur
Building services: Gebäudetechnik
Building physics and acoustics: ITA Ingenieurgesellschaft für Technische Akustik
Landscape architects: Latz Riehl Partner Landschaftsarchitekten, LOMA architecture

