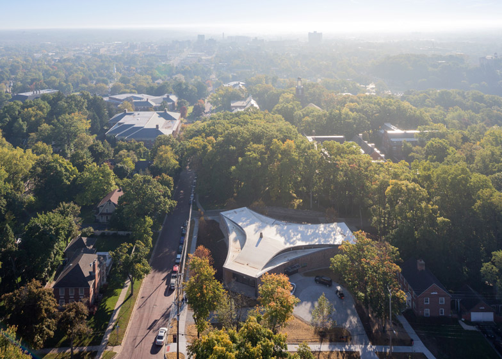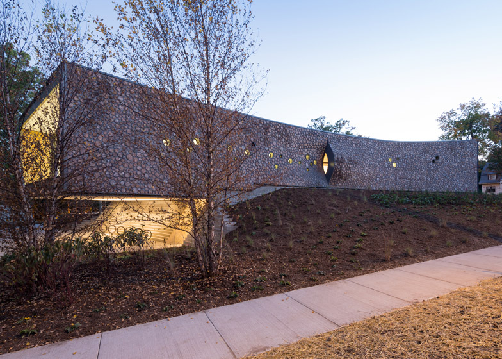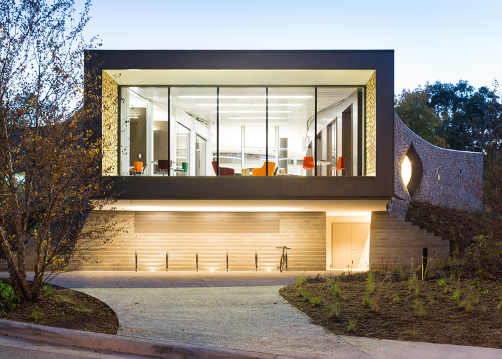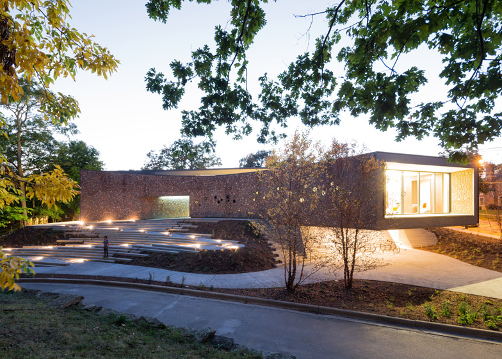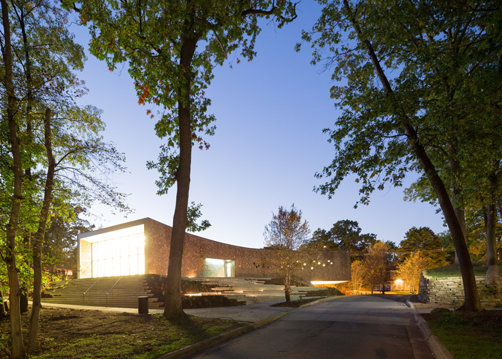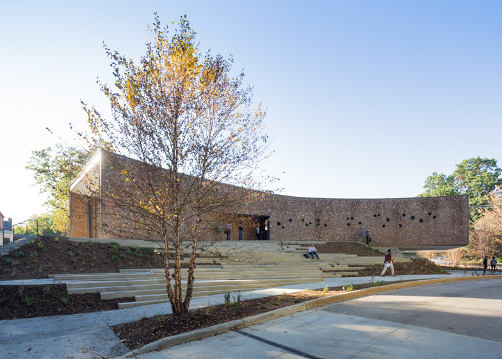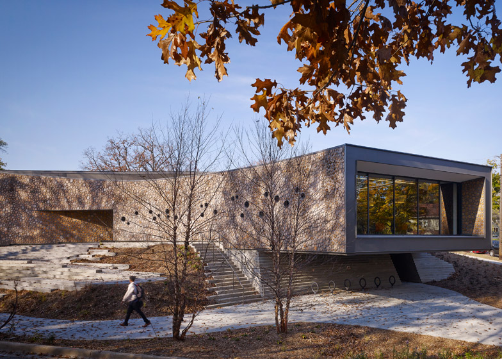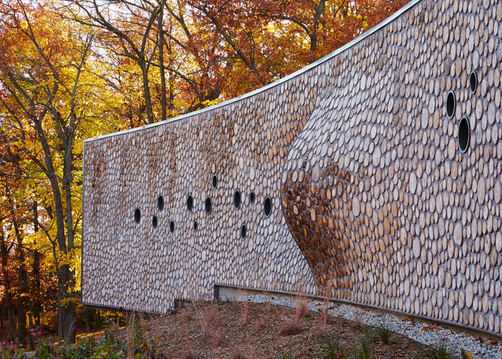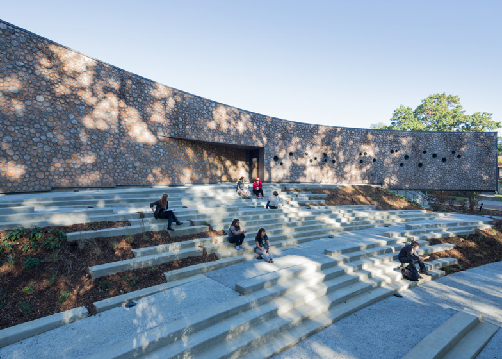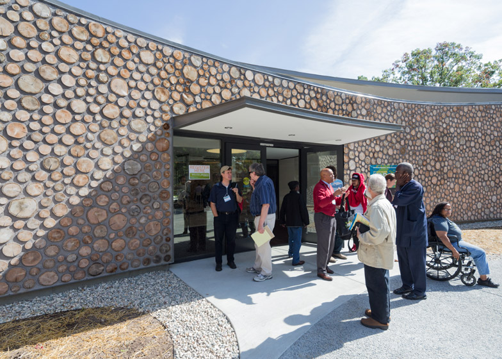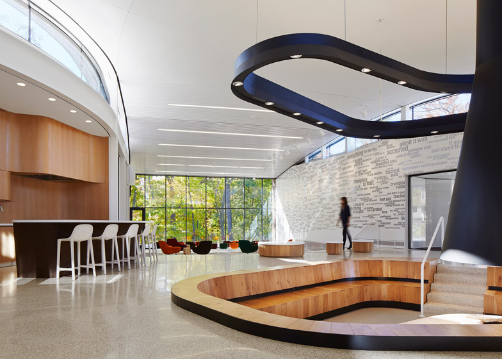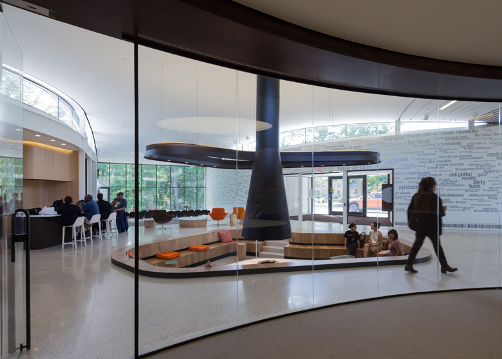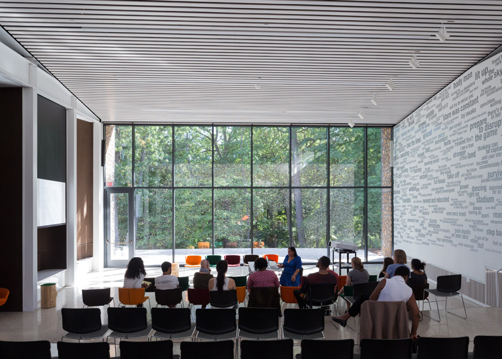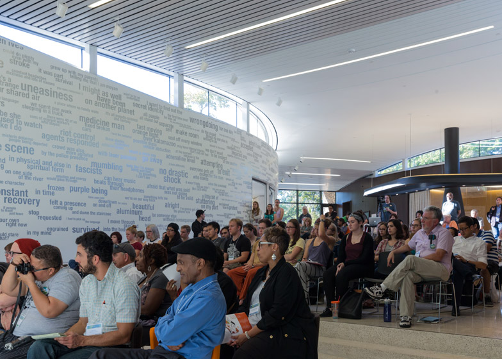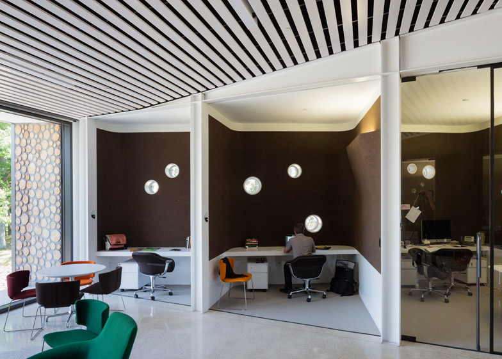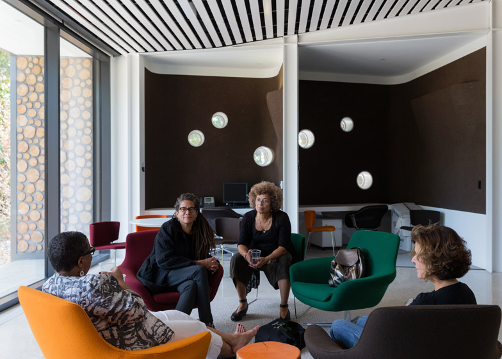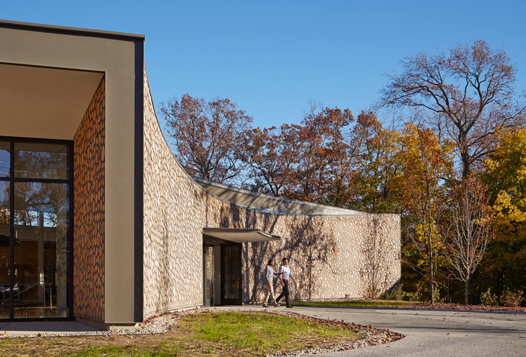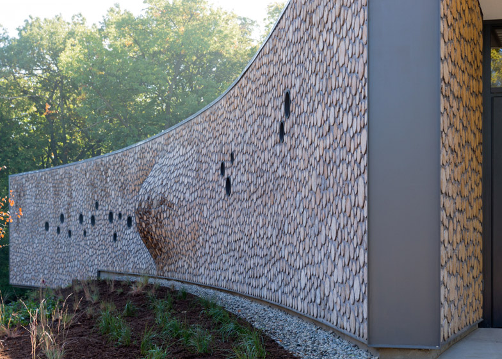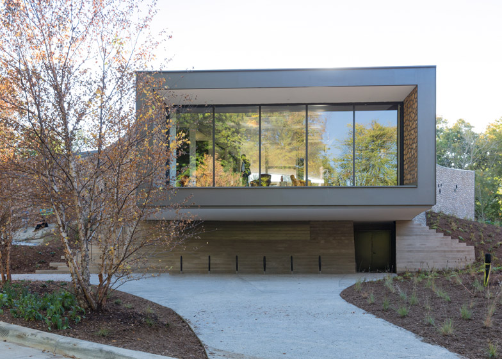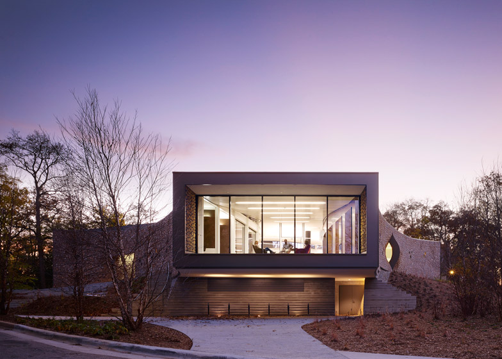Logs are set into the concave walls of this Michigan college campus building, designed by Studio Gang to accommodate human rights and social justice studies (+ slideshow).
Studio Gang Architects, led by architect Jeanne Gang, designed the Arcus Center for Social Justice Leadership for a wooded plot on the campus of liberal arts and sciences school Kalamazoo College, in Michigan.
The 930-square-metre facility, which houses the faculty for social justice leadership studies, has a distorted triangular plan with concave sides and flattened ends.
Large sections of glazing are set into each of the three end walls, while doorways and smaller windows are positioned along the curving side walls.
Studio Gang designed the building with a large open-plan space at its centre.
According to the team, its open and transparent nature is intended to support the ethos of the course and to foster discussion, by bringing "social justice topics up from the basement and squarely into public consciousness".
Situated between a residential neighbourhood, the college campus and a woodland grove, each of the three large windows frames views of a different kind of environment.
"Its tri-axial plan addresses and unites all three contexts with large transparent facades, connected by concavely inflected arcing walls that embrace the interior space," said Studio Gang.
Walls built from logs contrast the Georgian brick and plantation-style architecture of existing campus buildings.
"The stacked wood material also works as a figurative extension of the trees in the adjacent grove landscape," added the team.
Small circular openings scattered along the facades light study areas and offices within, while a bulge in the wood masonry angles a larger window towards the wooded landscape for privacy.
One of the glass-ended spaces cantilevers over a pathway to cover a bike park. To one side, a set of steps with an irregular outline ascend the slope towards the entrance in one of the scooped sides.
A sunken seating area is located the centre of the building. A fireplace was added at the heart of the kidney-shaped space to make the space feel more like a living room.
The fireplace has a raised flue, designed to avoid interrupting the discussion circle. A slender black lighting fixture overhead follows the curves of the wooden seating.
"Historically, convening for social justice has taken place in the most informal settings," said the architects.
"The presence of a living room, hearth, and kitchen for sharing food at the centre of the building creates the potential for frequent informal meetings and casual or chance encounters."
A softly contoured wall defines the room's perimeter, and is printed with phrases and terminology relating to the subject of human rights.
Pockets of dark wood give studying nooks and seating areas a more homely appearance along the edges of the white and glazed space, and differentiate between private and group study areas.
Terraced flooring leads down from the centre of the plan into one of the wings, providing an informal auditorium. Strip lighting is set into the white slatted ceiling overhead.
Photography is by Iwan Baan unless stated otherwise.

