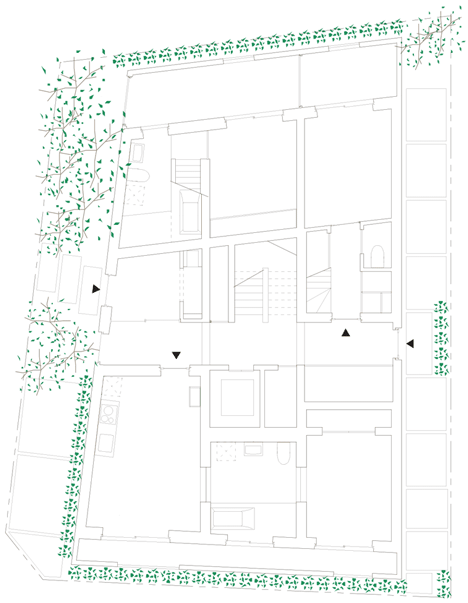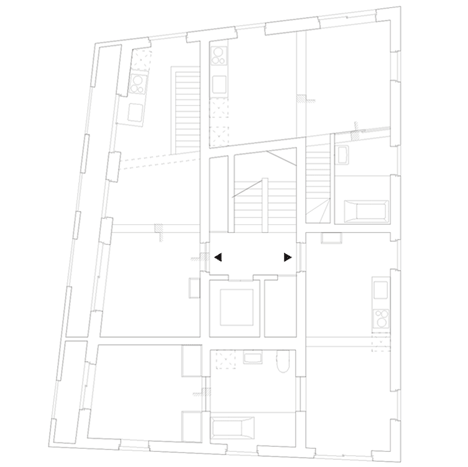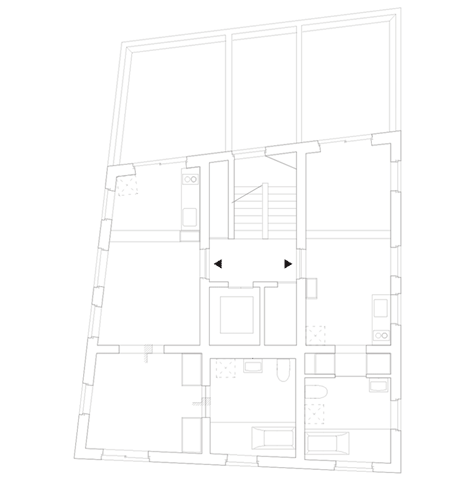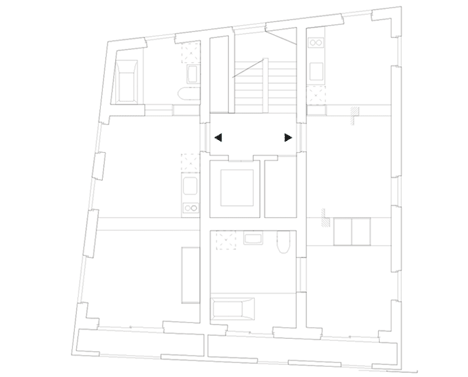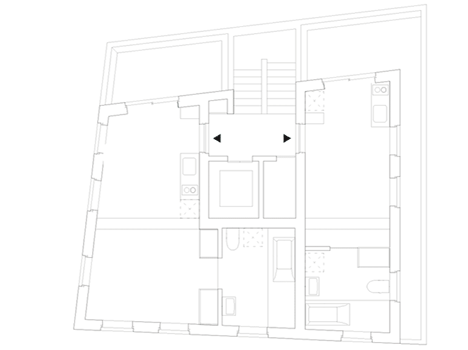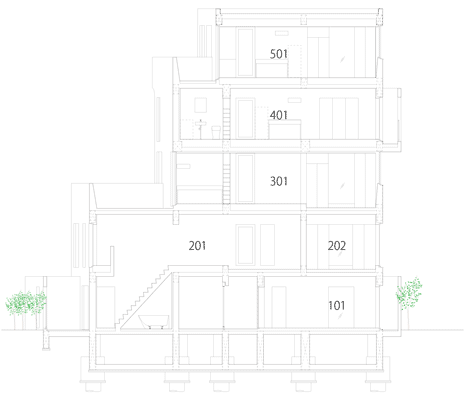Hiroyuki Ito completes Tokyo housing block with staggered concrete silhouette
This apartment block in Tokyo by Hiroyuki Ito Architects features concrete walls that step back and forth, and a series of terraces screened by the facade (+ slideshow).
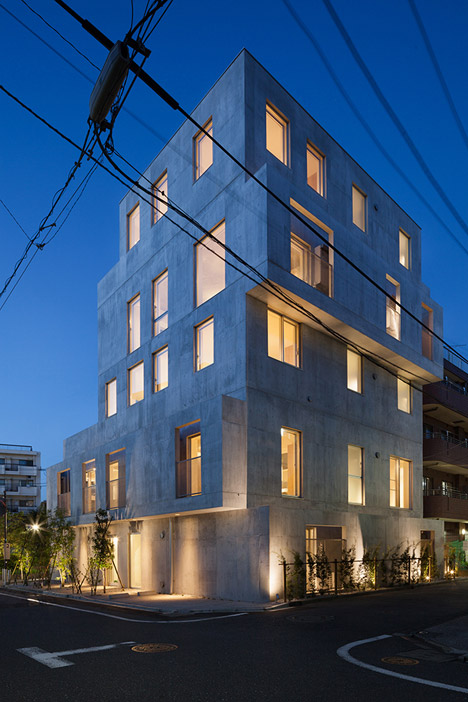
Hiroyuki Ito Architects created the staggered apartment block, named Bloom, in the Setagaya area of Tokyo.
The 524-square-metre building contains ten duplex flats within its distorted rectangular plan, each with a varying configuration of rooms.
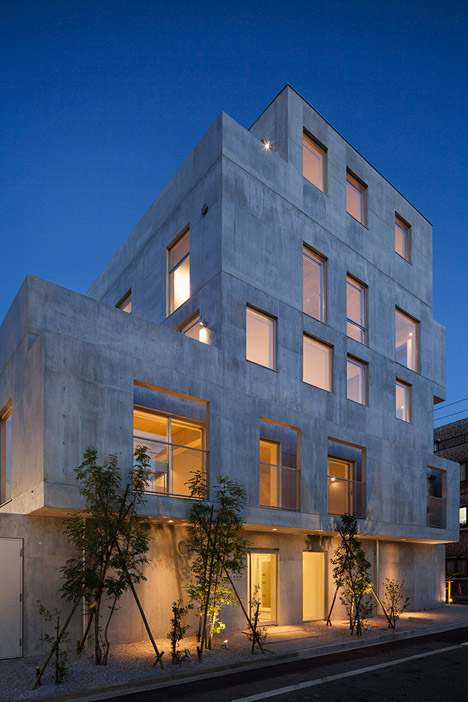
The stepped concrete form takes its cues from the the tiered rooftops of neighbouring blocks, while a cast-concrete construction was selected to make it appear aged.
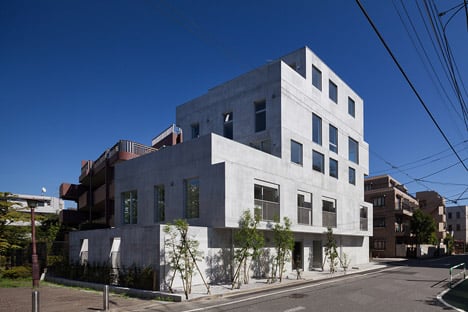
"Rough concrete panelling was chosen so that one cannot tell when the building was built," said the architects.
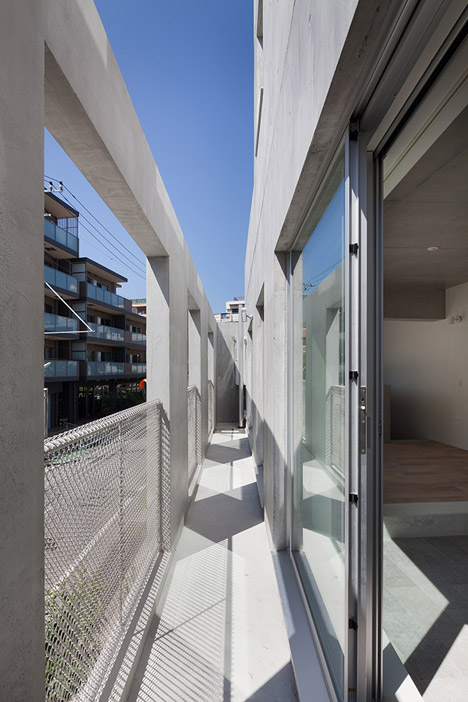
Narrow terraces bordering the living spaces run along the stepped platforms. The balconies are fronted by slim slabs of concrete with openings that align to windows and doorways in the facade. Panels of chain-link fencing provide balustrades.
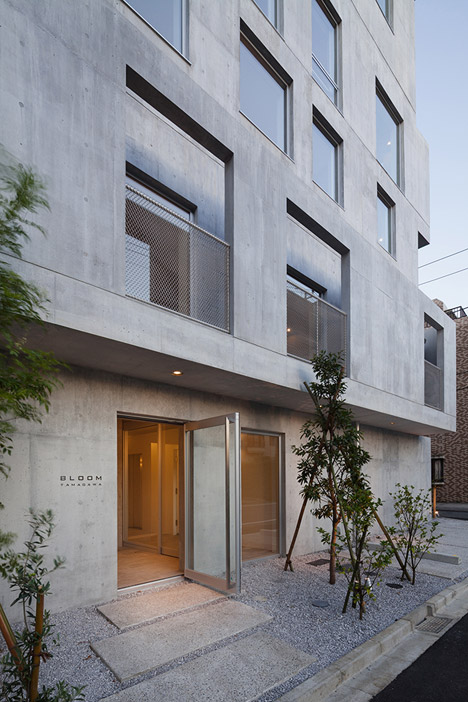
The concrete slabs, which extend off the five-storey structure, create a screen facade that conceals a series of terraces for residents.
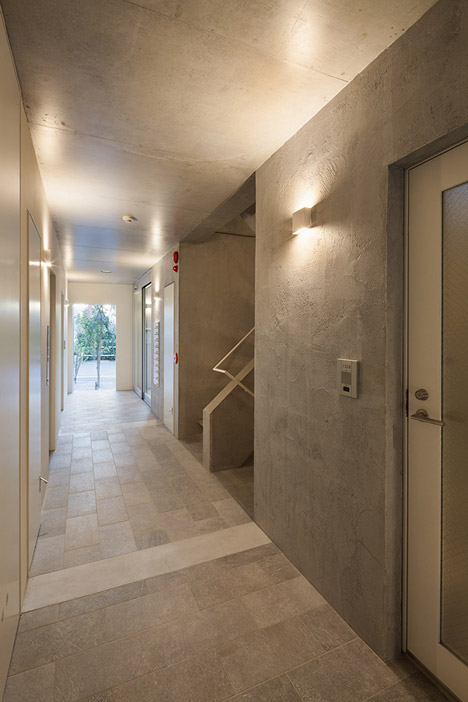
"Each unit has a balcony which has rather high walls with openings so that exterior spaces are experienced in a continuation of the interior space," said the architects.
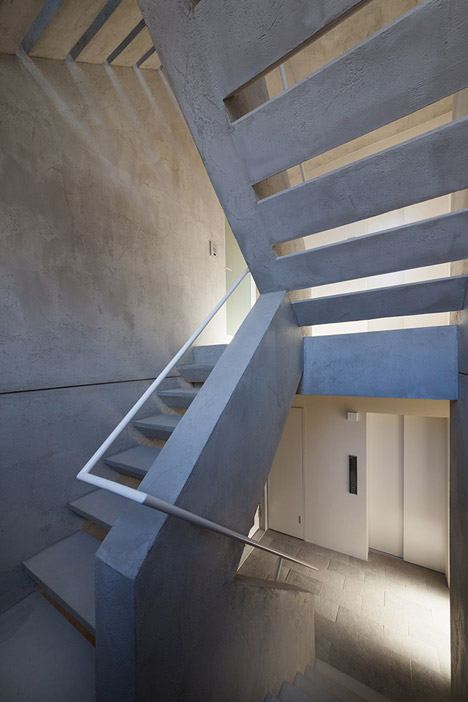
Inside, a concrete staircase with a thin white handrail rises through a rough concrete well in the centre of the plan, adjacent to a lift shaft.
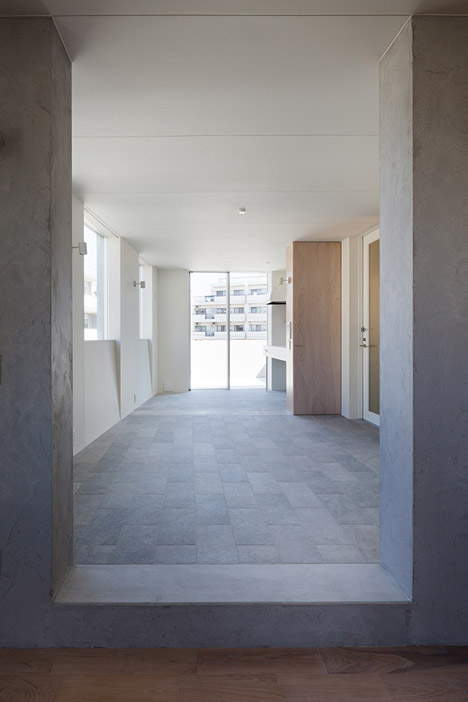
Each of the apartments also has its own internal stairs connecting the upper and lower levels of the duplex layout.
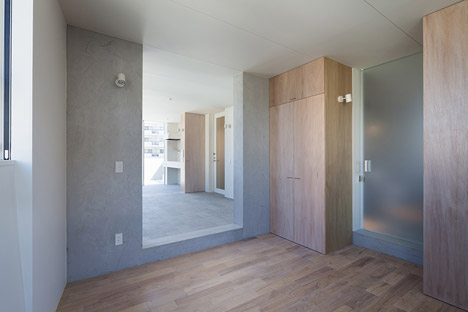
The rooms are finished in a combination of natural-toned timber, concrete slabs and white plasterwork, and pale wooden storage units that match the wooden floors and door frames are built into the fabric of the spaces.
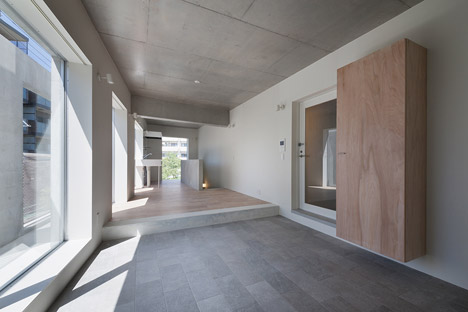
Transitions in material and floor level distinguish areas in the open plan, for instance, a move from a kitchen to a dining room involves a step down and a change from grey tiles to timber.
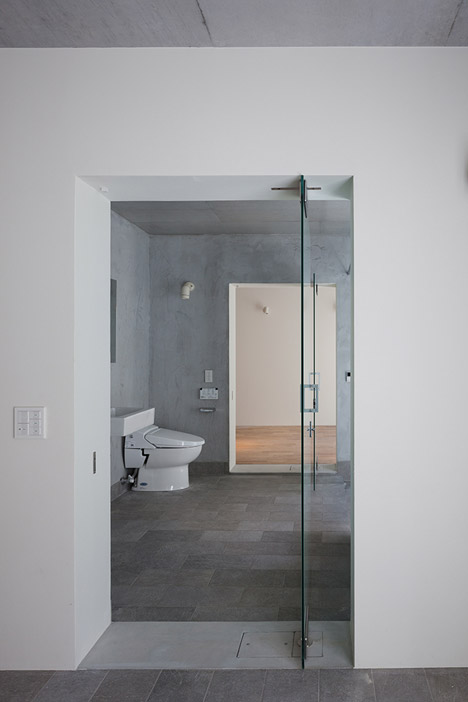
Wide glass doors give a clear sightline through rooms and to the outdoors, designed to help create a sense of continuity between the spaces.
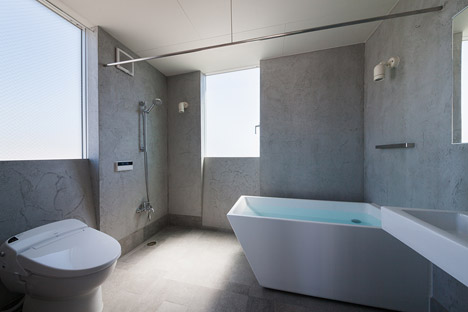
In the grey-tiled bathrooms planes of concrete slope towards wire-patterned window panes. The tilted slabs mirror the angular forms of the bathroom fittings.
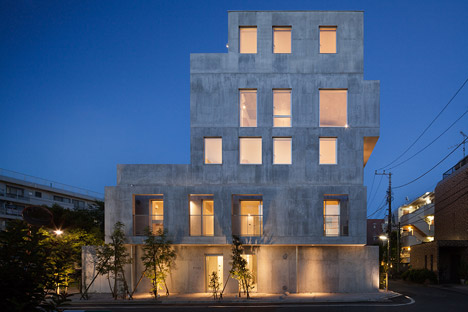
Photography is by Makoto Yoshida.
Project credits:
Architect: Hiroyuki Ito Architects
Structure: Low Fat Structure
M&E: Tetens / EOS plus
Construction: Sanyu Construction
