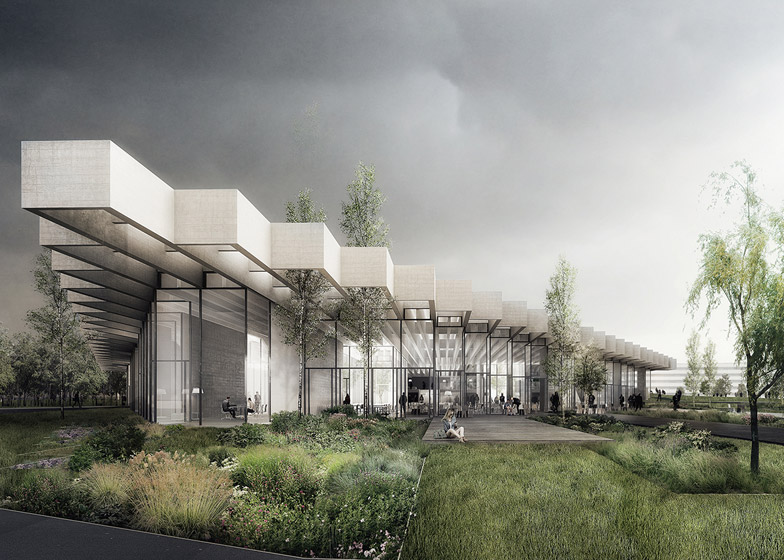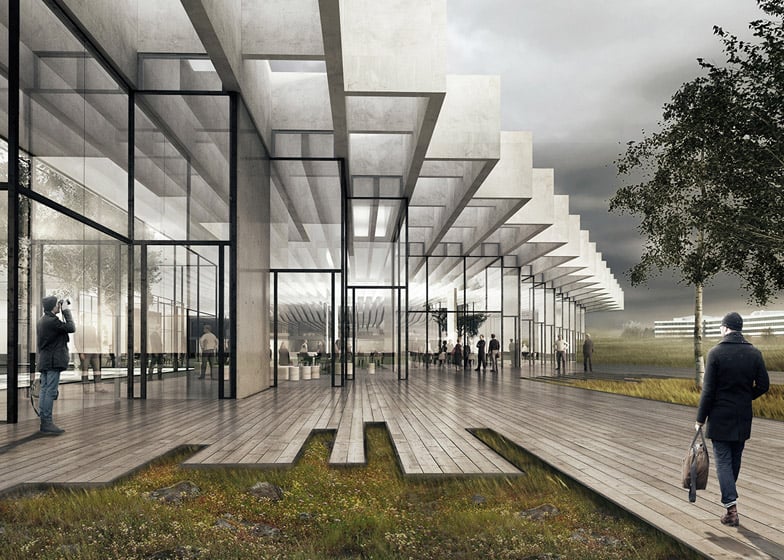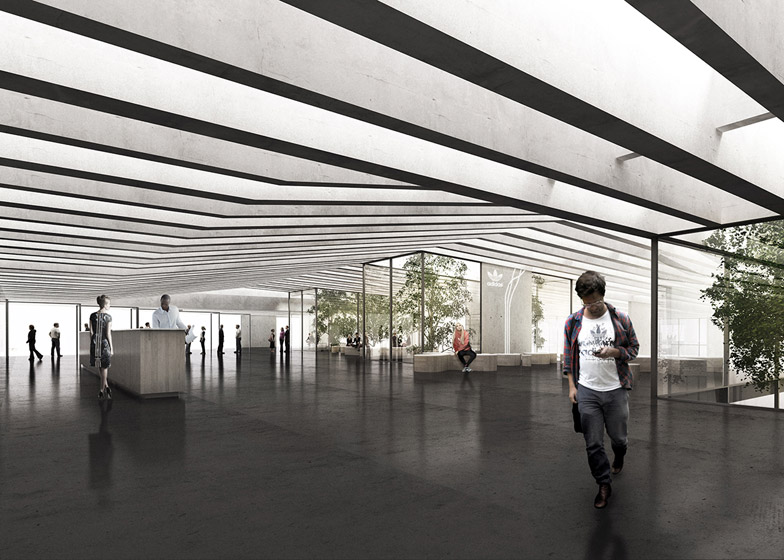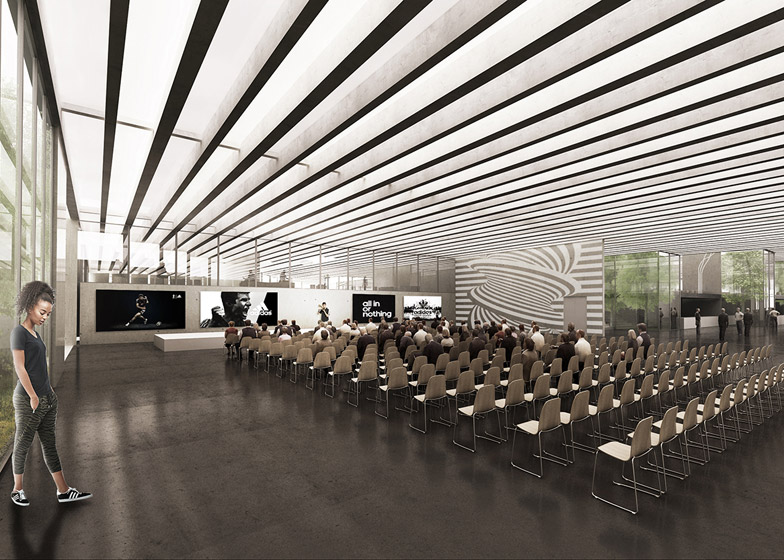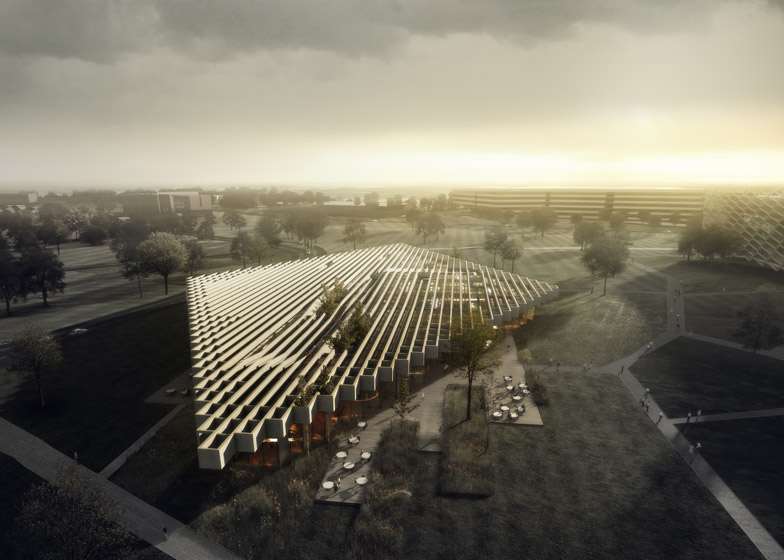News: Danish studio COBE has won a contest to design a new landmark building at Adidas' global headquarters, with plans for a rhombus-shaped structure filled with winter gardens (+ slideshow).
Located at the Adidas Group's World of Sports Campus in Herzogenaurach, Germany, the building – named Adidas Meet & Eat – is part of a masterplan to transform the sports brand's headquarters into a visitor attraction.
COBE designed the 11,000-square-metre building to include a public conference centre, a restaurant for employees and a showroom.
Tree-filled winter gardens – enclosed green spaces – will also be dotted through the building, creating areas for staff to have lunch or hold meetings.
"Adidas Meet & Eat will house many functions, both internal and public, and therefore we have created a design that above all is multifunctional and flexible," explained Dan Stubbergaard, founder and creative director at COBE.
"The design allows for the building to change and adjust to the different social contexts that the building will house."
Floor-to-ceiling windows will surround all four sides of the building, allowing plenty of natural light to enter while also helping to forge a visual connection with the surrounding campus.
In the warmer summer months these transparent walls will be opened up to allow cross ventilation, reducing the need for air conditioning.
"The structure merges with the landscape's existing terrain, creating an open, green and welcoming building that gathers all members of the Adidas family – both employees, sport stars and visitors – as well as multiple functions and flows under one single roof," said Stubbergaard.
"The iconic roof rests like a carpet covering the building, connecting all functions and creating a building flooded with light".
COBE was chosen from a shortlist of 30 architectural firms, including Zaha Hadid Architects, REX and Sauebruch Hutton,.
This latest victory concludes a successful year for the Danish practice, who also recently trumped Kengo Kuma in a Danish railway station contest and revealed its competition-winning design for an extension to the Red Cross headquarters in Copenhagen.
Project credits:
Client: Adidas Group
Architects: COBE
Engineers: Knippers Helbig
Climate engineers: Transsolar
Consultant: COBE Berlin

