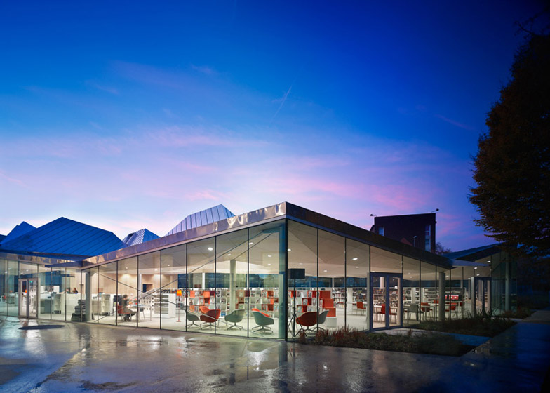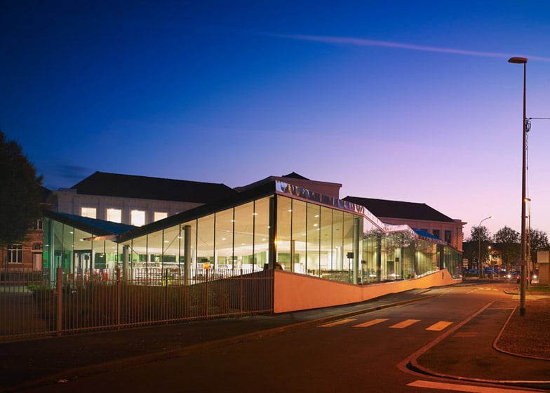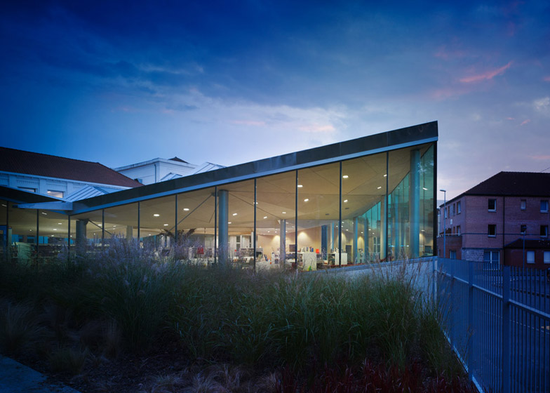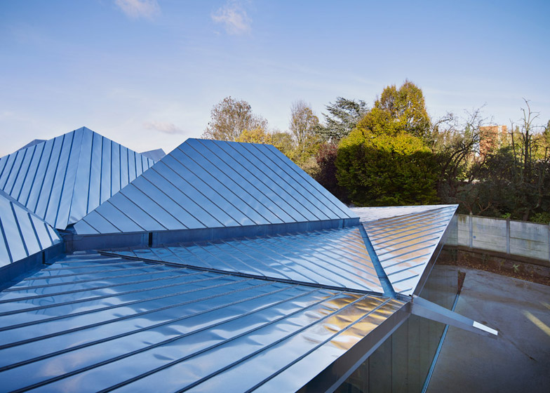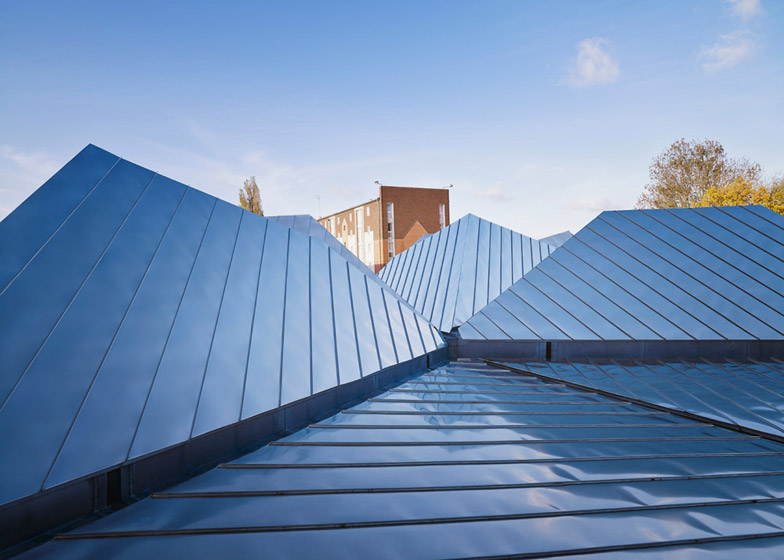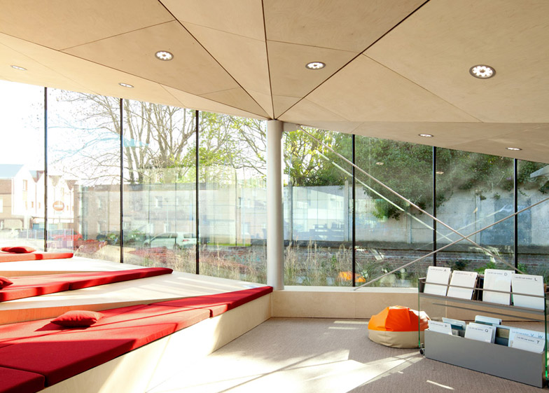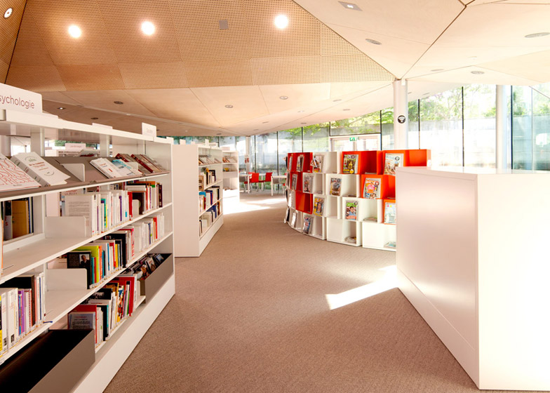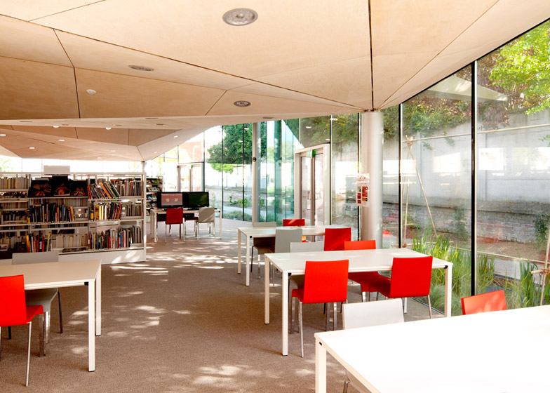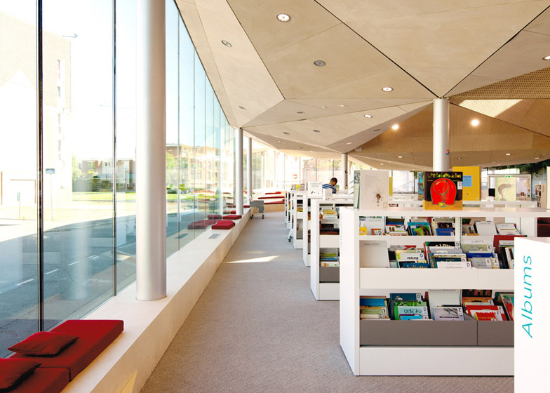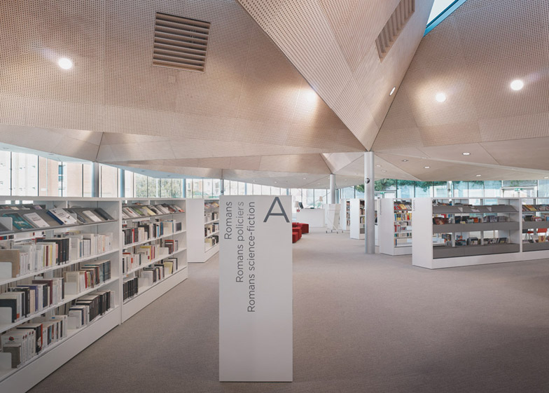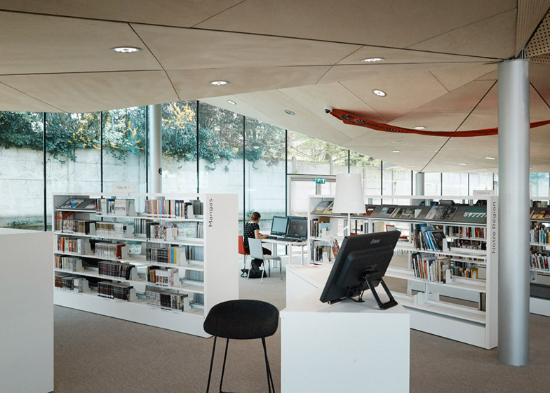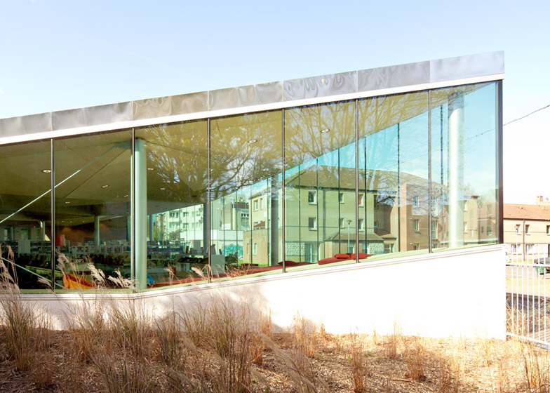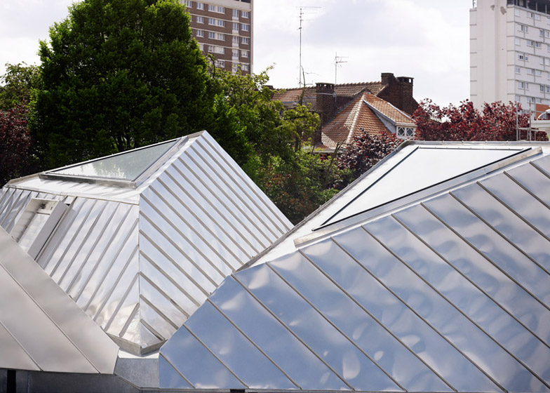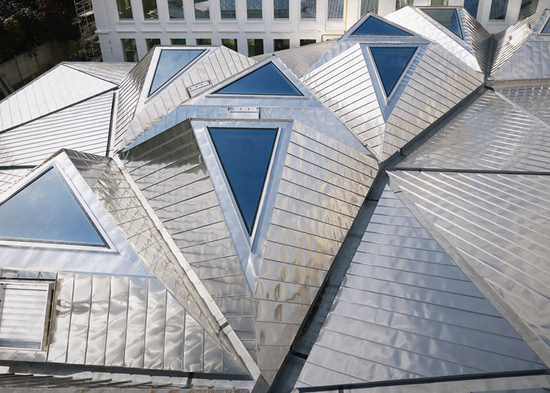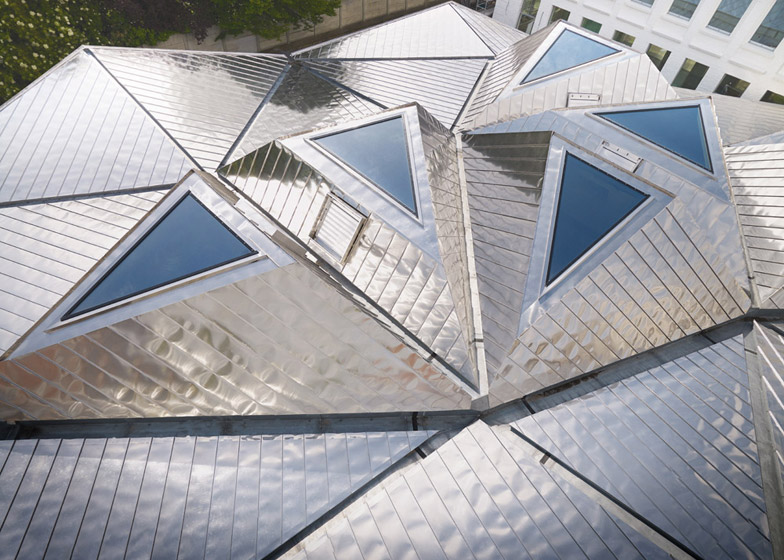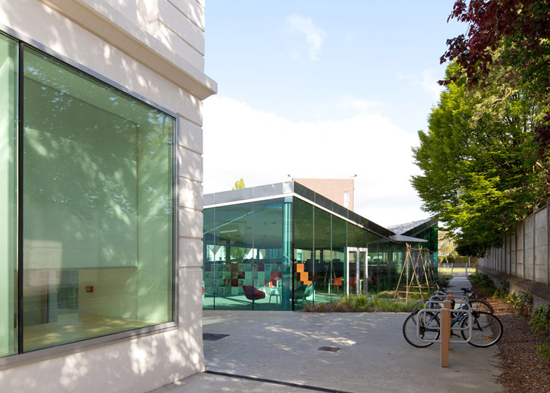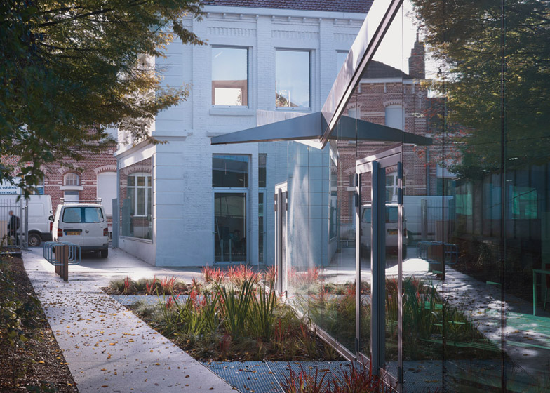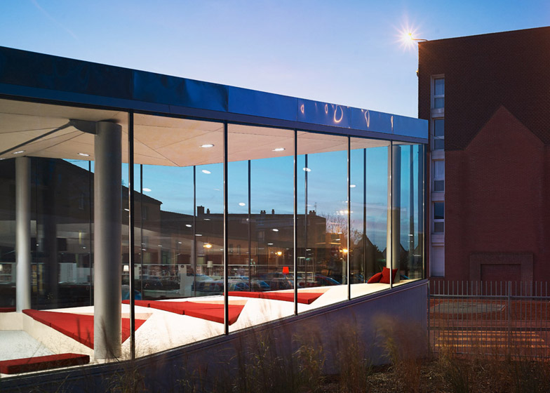Triangular skylights set into a faceted stainless-steel roof direct daylight into the reading room of this library that Tank Architectes has completed in a converted police station in France (+ slideshow).
French studio Tank Architectes was responsible for repurposing the 1930s building as part of the development of a new public space at the centre of La Madeleine, a town on the outskirts of Lille.
The original building faces the central market square and now provides a cultural hub for the local community.
The first step in the police station's renovation was to make it more accessible to the public by lowering the entrance and the sills of the existing windows to street level.
New glazed openings provide views out from the formerly closed gable ends, while the old stonework was freshened up with a coat of white paint.
"The facility has been designed as a third place between home and workplace," the architects told Dezeen. "The existing building is largely open to make it more transparent and to create a continuous public space on the ground floor."
A reception area, auditorium, cafe and teaching space are contained in the original building. An empty triangular plot at the rear of the building provided an opportunity to expand the facility, so the architects added a large reading room within a contrasting modern structure.
The building's location at the boundary between industrial and more residential districts influenced the angular shape of the roof, which combines elements from the pitched roofs of typical houses and the sawtoothed profiles of factory buildings.
Skylights atop the truncated pyramidal sections fill the reading room with soft and diffused north light, like in a factory.
Meanwhile, the shapes on the underside are intended to give the interior a more human scale by evoking the coffered ceilings of libraries in grand townhouses.
"The room is organised by roof variations, which extend and compress the space to give a more personal feel," explained the architects.
"The result is a calm and peaceful atmosphere inviting everybody to access a variety of media."
Each of the timber roof elements was prefabricated in a workshop and assembled on site. Supporting pillars placed at the intersections of multiple edges integrate cabling to help keep it out of sight.
The roof is covered externally in stainless steel panels that create a glimmering surface visible from surrounding buildings, while the underside is clad in perforated plywood to improve acoustics inside the reading room.
Glazed curtain walls around the periphery of the space are flanked by a road on one side, while another faces a garden that occupies the gap between the reading room and the boundary wall.
The reading room's sense of openness is enhanced by a gap between the ceiling and the predominantly low furniture, which allows views across the entire space and towards the town outside.
Long wooden benches along the edges of the space accommodate the air conditioning vents. In places they rise to create stepped seating areas, including one nestled in the angular extremity of the room.
A sliver of space between the police station and the extension accommodates a sheltered courtyard that is accessible from the cafe and connects with the end of the garden pathway.
Photography is by Julien Lanoo unless stated otherwise.

