OMA scoops Shanghai exhibition centre competition
News: OMA is set to transform part of a former shipyard in Shanghai into a 1,500-square-metre exhibition centre, after winning an international design competition.
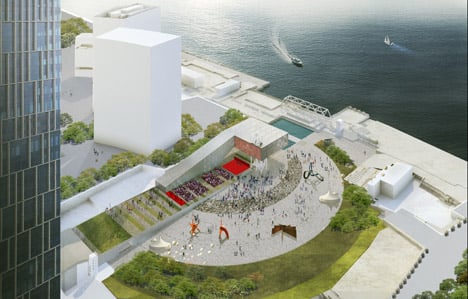
The Shanghai Lujiazui Exhibition Centre will be located in an area of the waterfront known as the Shanghai Shipyard, thanks to its history as a centre for boat building.
The centre will occupy the ramp of a former ship's cradle – a structure used to hold a ship upright while on dry land for building and repairs – and host film screenings, fashion shows, and concerts.
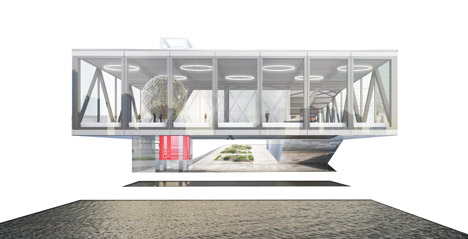
It will focus around a semi-circular public plaza and a large outdoor "theatrical space" that will utilise the slope of the ramp. A narrow building to one side will extend up from the slope, providing covered events facilities that culminate in a square-shaped events space above the theatre.
This boxy volume will also shelter a small area for more "intimate happenings" behind the building.
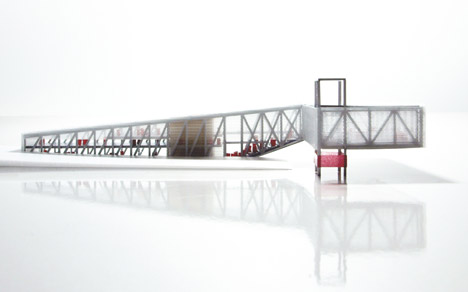
"OMA conceived the Exhibition Centre as a 'spatial armature', suspended above a plaza and connected to another exhibition space beneath the ramp," said a statement from the firm.
"The building's materiality and architecture establish a dialogue with the site's industrial past; a mysterious object wrapped in a metallic mesh exposes its steel structure, echoing the unfinished ship hulls which used to populate the site."
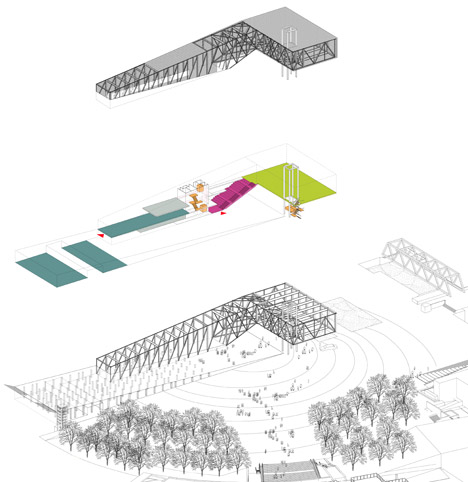
The project is being led by OMA partners David Giannoten and Michael Kokora, who ran OMA's Asian office together until Giannoten was named the firm's managing partner earlier this month.
It is expected to open to the public in late 2015.
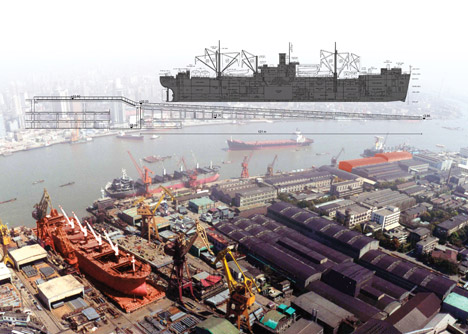
Earlier this year, OMA founder Rem Koolhaas defended one of his Asian office's key projects, the CCTV building, after Chinese president Xi Jinping called for an end to the construction of "weird architecture" in the country.
"I don't have the slightest difficulty in saying, or showing, or demonstrating, that CCTV is a very serious building," Koolhaas told Dezeen.
"[CCTV is] a building that introduces new ways of conceptualising, liberating and realising structure that did not exist in China before, and of which I'm sure Chinese culture and Chinese architecture will benefit," he said.
Project credits:
Client: LuJiaZui Central Financial District (Phase II) Development Corporation
Partners in charge: David Gianotten, Michael Kokora
Associate in charge: Paolo Caracini
Project architect: Ricky Suen
Team: Paul Feeney, Vincent McIlduff, Yuye Peng, Tony Yang, with Mafalda Brandao, Thomas Brown, Gemawang Swaribathoro, Stella Tong, Mavis Wong, Shu Yang
Structure consultancy: Ramboll
Facade consultancy: Front