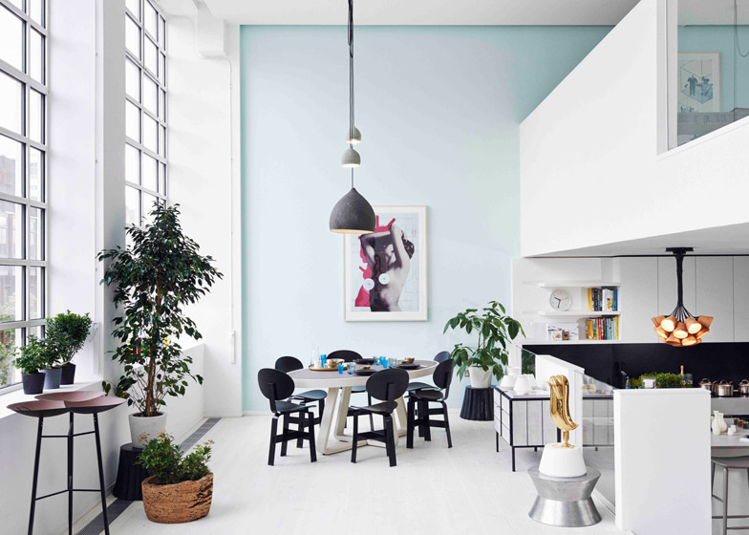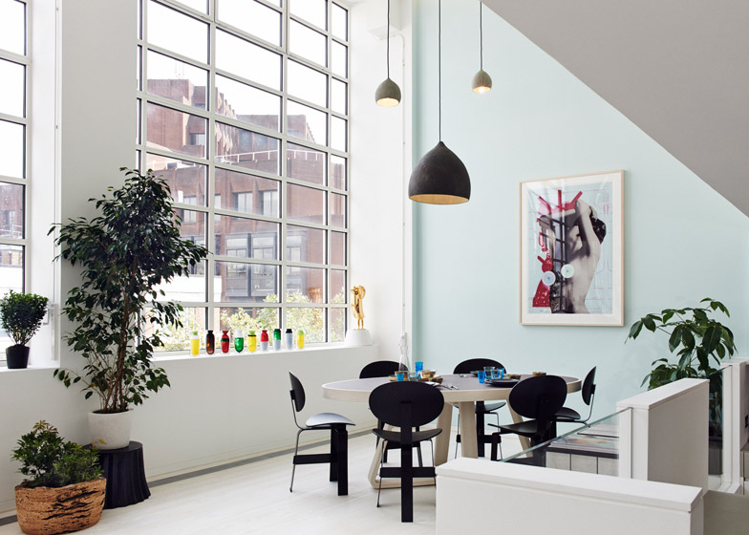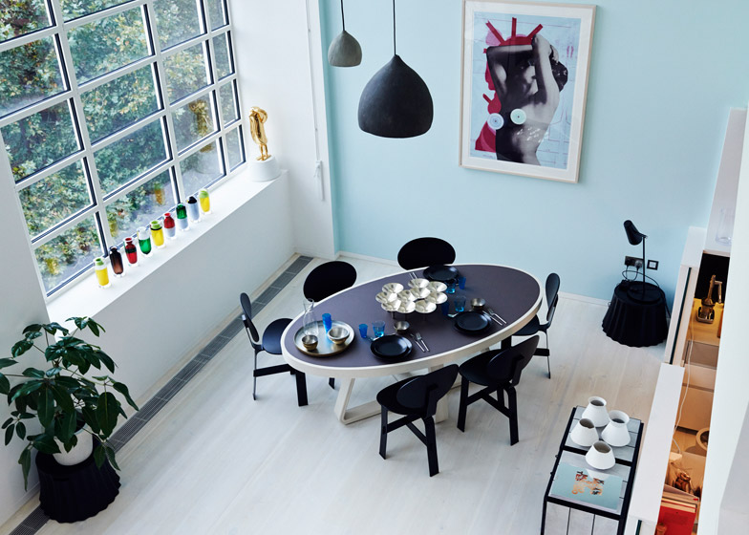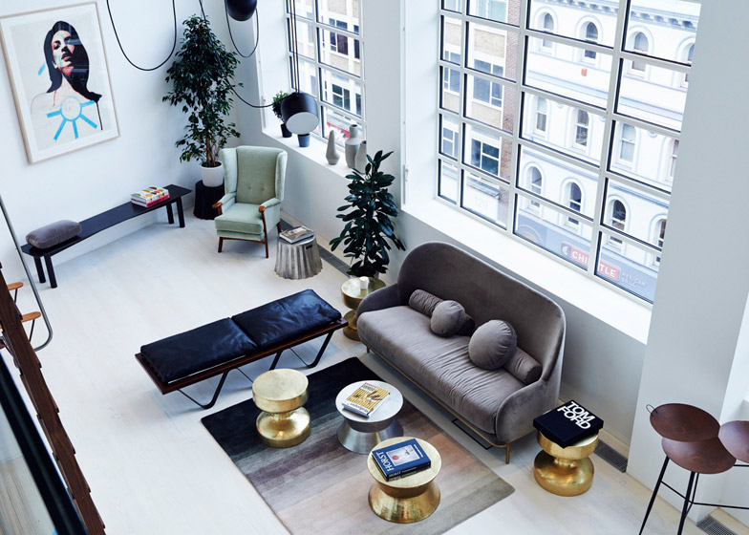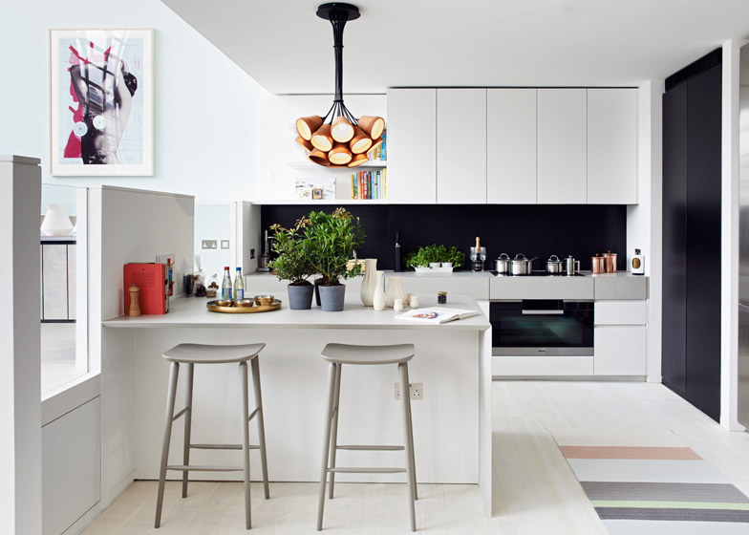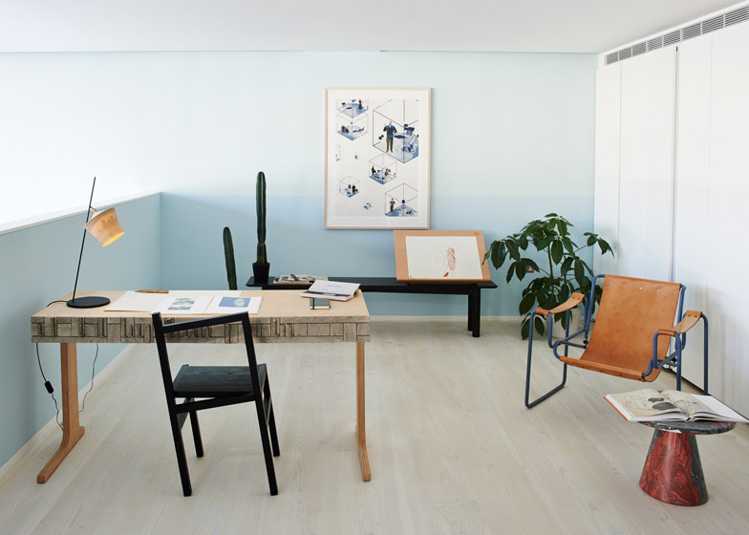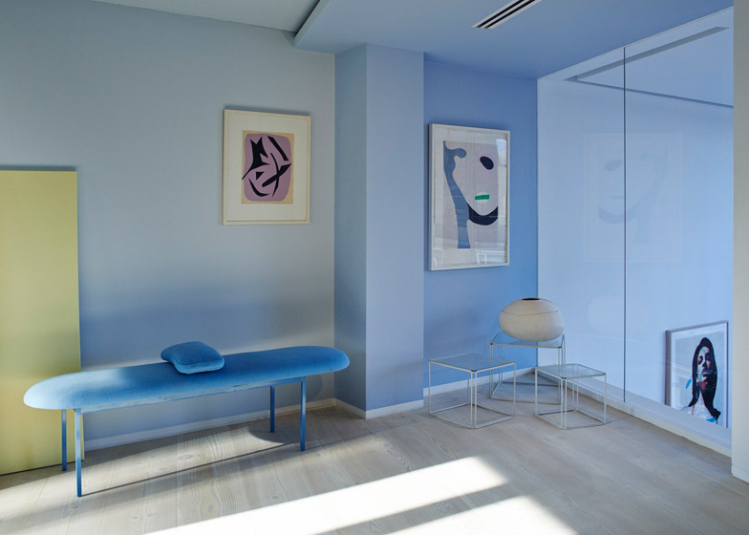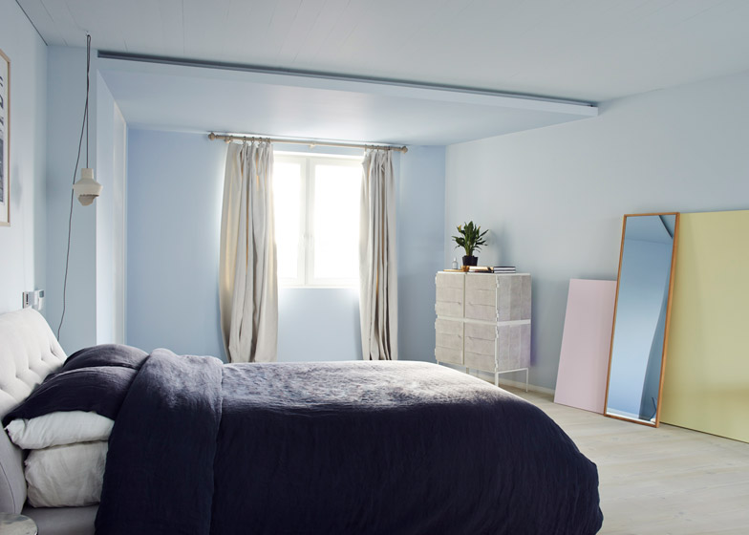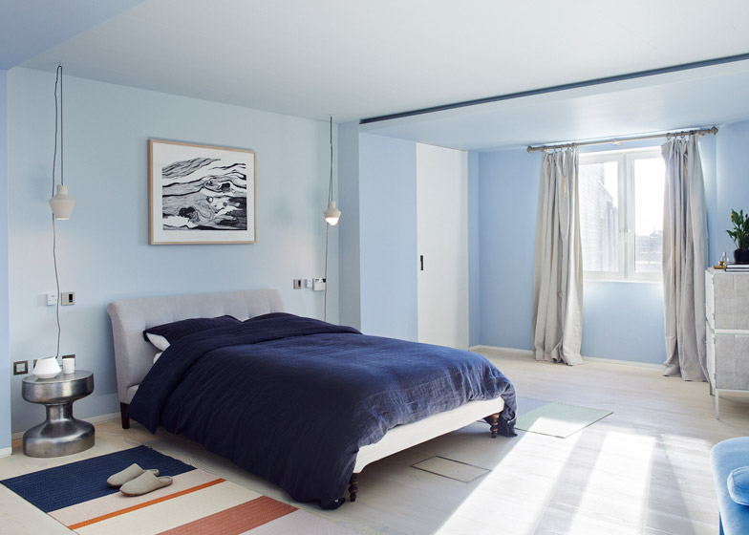The founder of London gallery and design studio 19 Greek Street has dressed a show apartment for residences created by architects Darling Associates in the city's former Saint Martins School of Art building (+ slideshow).
Designer and gallerist Marc Péridis, who set up 19 Greek Street in 2012, was commissioned by developers Aquila House Holdings and Noved Property Group to furnish one of 13 apartments designed by London interior architects Darling Associates in the vacated educational facility on Charing Cross Road.
An alumni of the institution himself, Péridis used an eclectic mix of furniture and fittings in one of the lofts to demonstrate how the spaces in the renovated structure can be used as residential units.
"I remember with such intensity the time spent at Central Saint Martins as a design student," he said in a statement.
"We wanted to bring that energy and emotion into the apartment at the Saint Martins Lofts, celebrating not only the heritage of this very special building, but also London's ability to continuously reinvent itself, breathing new life into objects, buildings and entire urban areas."
Péridis has put his own spin on the interior using furniture pieces by designers that the gallery represents, including seating by Studiomama founder Nina Tolstrup and pieces by Dutch designer Richard Hutten.
The Bouroullec brothers' tangled-looking Aim lamp for Flos is utilised in the double-height living and dining area.
Windows that reach up to the ceiling allow large amounts of daylight into the space. The bright interior is emphasised by the palette of pale colours used for the majority of surfaces.
Opposite the bank of windows, a section of wall is taken up by floor-to-ceiling storage niches. Items placed high up can be accessed by a tall wooden ladder that slides horizontally along metal rails.
Sofas and chairs arranged with small side tables occupy one end of the room, while a more formal dining table is placed at the other.
Beside the eating area, steps provide access to a sunken kitchen – separated from the adjacent space with glass balustrades.
A dark strip along the back of the counter spaces matches the black dining chairs to create a contrast with the otherwise light-coloured interior.
A space earmarked as an office or studio is located on top of the kitchen, forming a mezzanine that overlooks the dining area below.
The bedroom is also located on the upper level, with walls painted pastel blue and minimal furnishings.
The lofts are located in the 1939 Arts and Crafts-style building, which was left empty after the school – now called Central Saint Martins – moved into its new Stanton Williams-designed campus at King's Cross in 2011.
Péridis founded 19 Greek Street as a gallery, design studio and workshop within a six-storey Soho townhouse to "break new ground in interior design".

