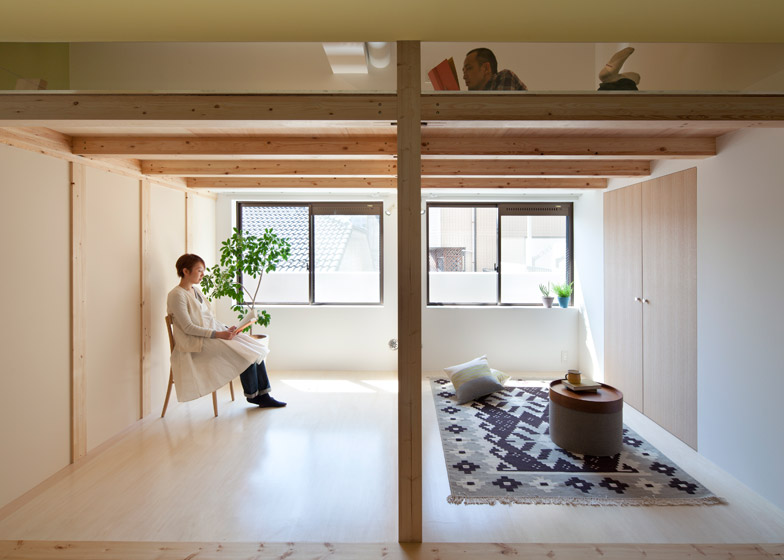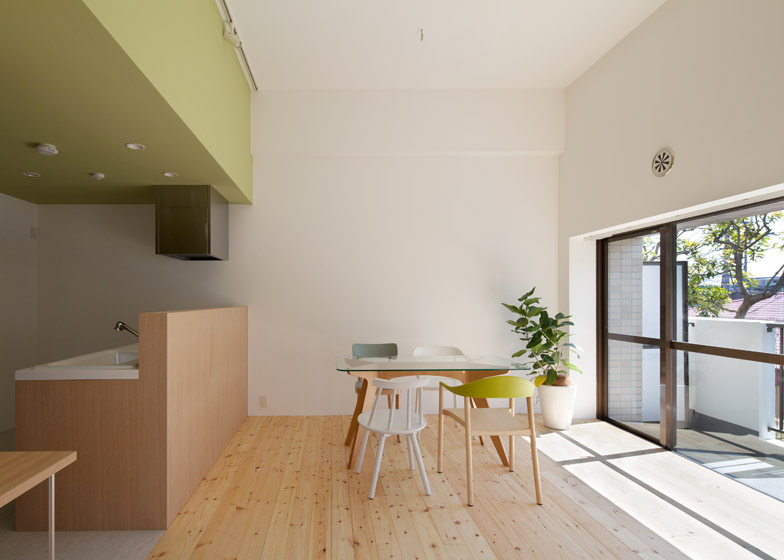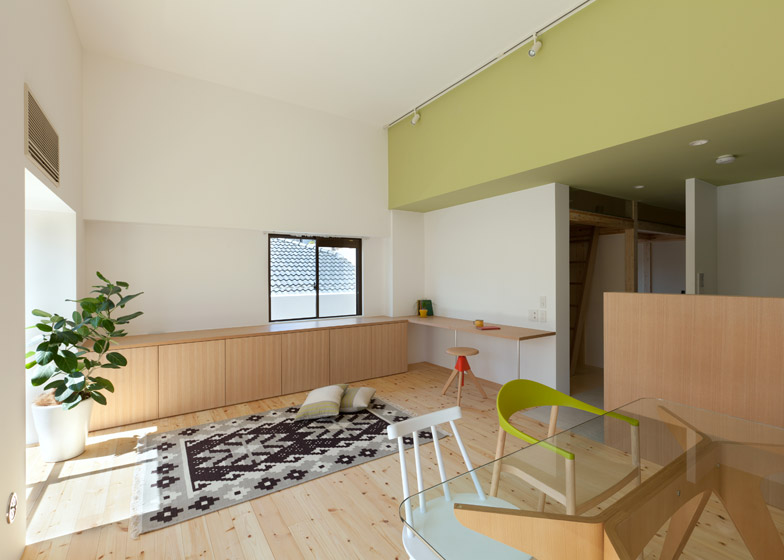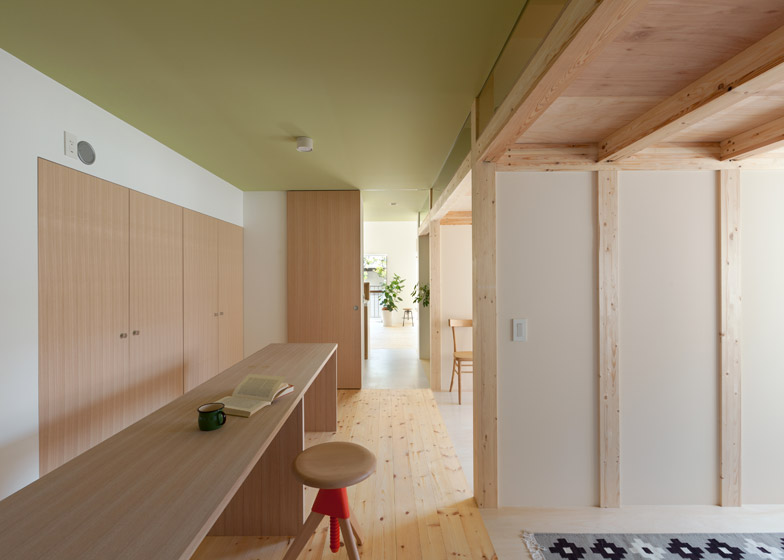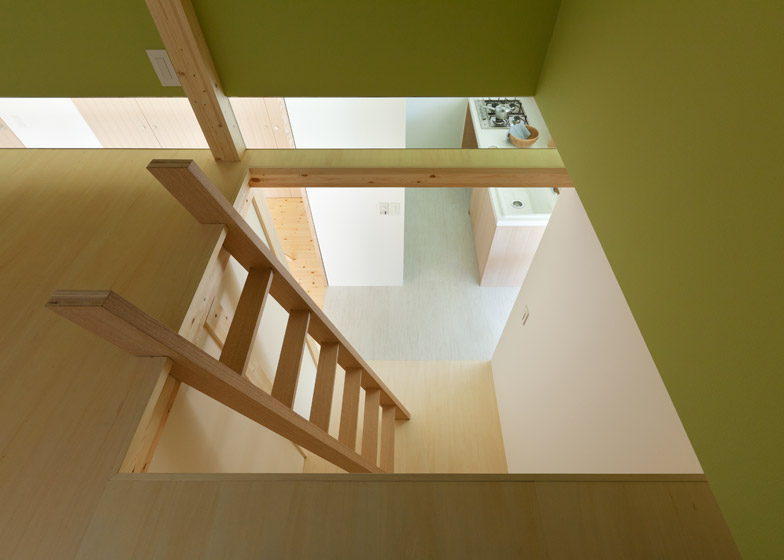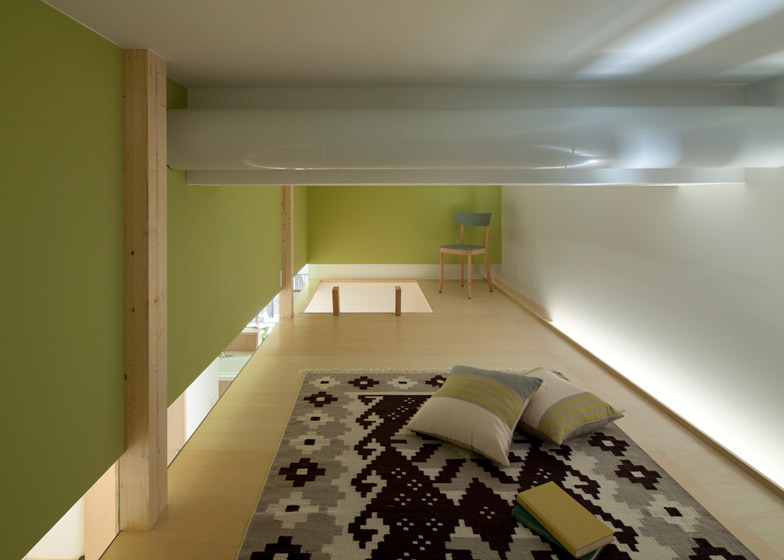Architecture studio Sinato raised the ceiling level inside this Japanese apartment to create a mezzanine reading room that can be glimpsed through a narrow opening (+ slideshow).
The wooden platform adds an extra room in the small Fujigaoka T apartment in Kanagawa, bringing its area up to 68 square metres, while the supporting columns work to subdivide the existing space.
Sinato's Chikara Ohno was asked to renovate the home for a family of three.
After studying the existing structural drawings, the Tokyo-based architect realised the suspended ceiling height of 2.4 metres was dictated by the placement of services above some areas, but that the slab was much higher.
"The overall plan is decided by the position of the high-ceiling areas," explained the studio in a statement.
Only part of the ceiling could be raised, but this created a large enough cavity for the pale timber mezzanine to sit within.
The posts supporting the platform provide the framework for new walls that surround two bedrooms and a study space on the lower level.
The extra metre of ceiling height allows two-metre-high ceilings in the bedrooms, while the new storey above has 1.4 metres of head height.
The mezzanine is partially concealed behind a section of green-painted ceiling containing the cabling and pipes that service the apartment. The only exposed pipework has been coated in glossy white paint.
A gap between the mezzanine floor and the supporting walls allows light to penetrate the space from below and offers residents glances down into the hallway below.
"Deep in the elevated free space, the floor is interrupted before it joins the exterior wall, creating a small void for air movement from the window in the room below," said the team.
A wooden ladder leads upstairs via an inlet off the hallway and ascends up through a square hole in the floor.
The bedrooms and study are open to the hall, where a long wooden bench spans the front of a closet with wooden doors.
"We are hoping that the space connected by this strange shaped plan and section can function as an environment that accepts the various distances of the family’s everyday life," said the studio.
At the end of the corridor, the ceiling level lifts back up to create a generous space for the open-plan kitchen and living area.
Photography is by Toshiyuki Yano.

