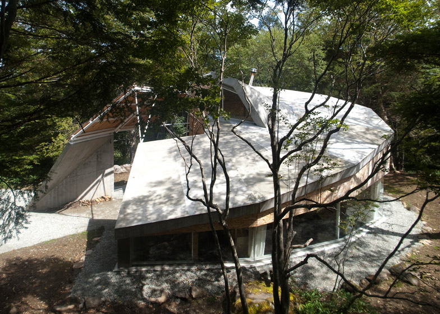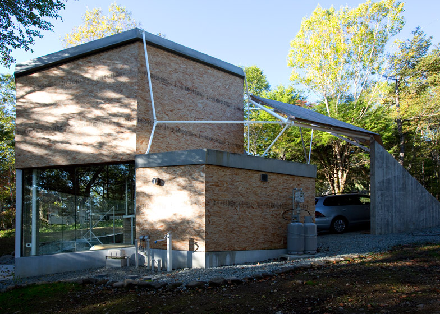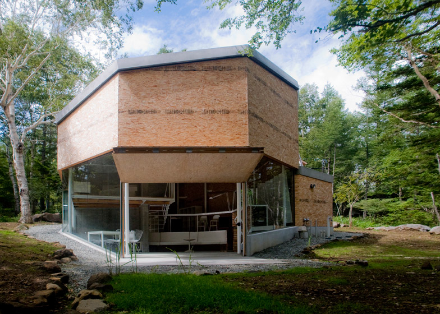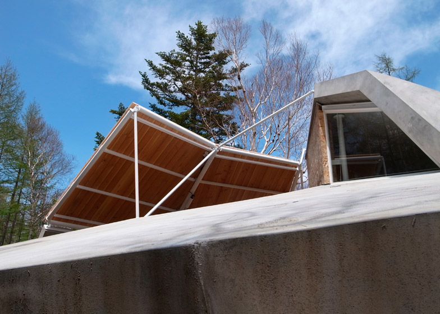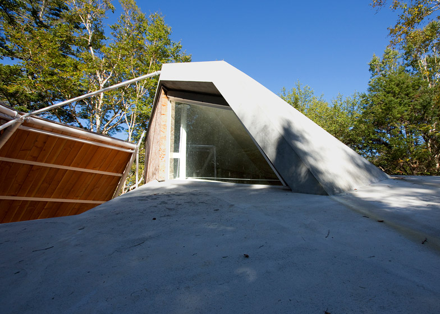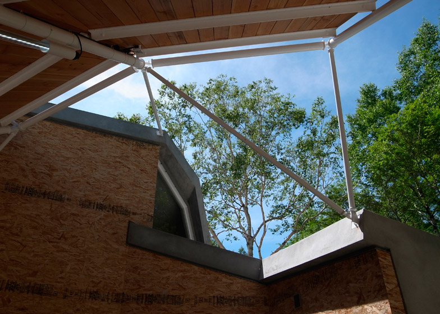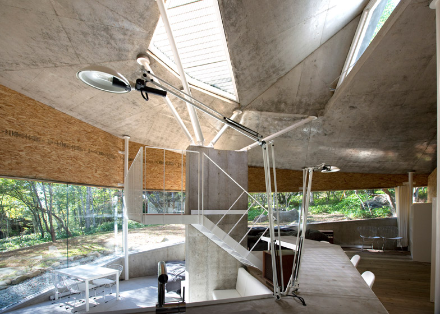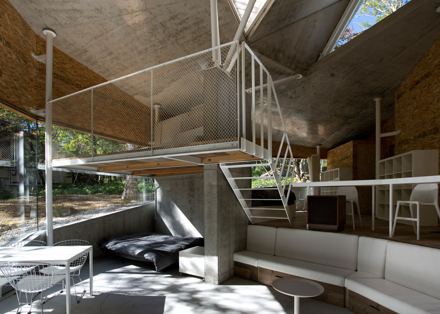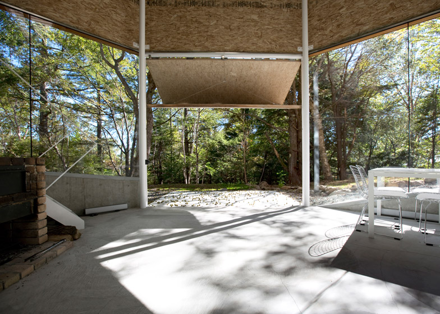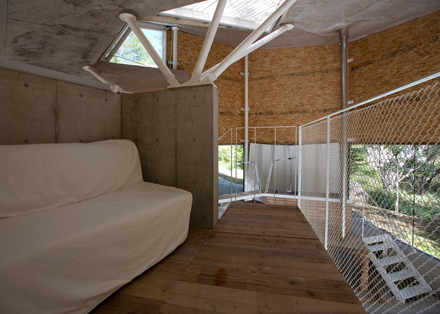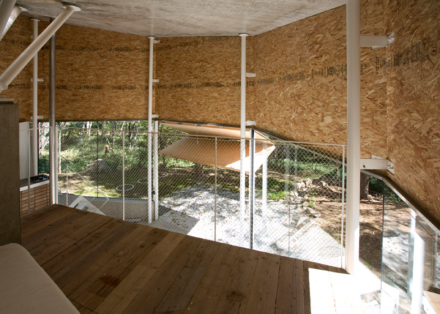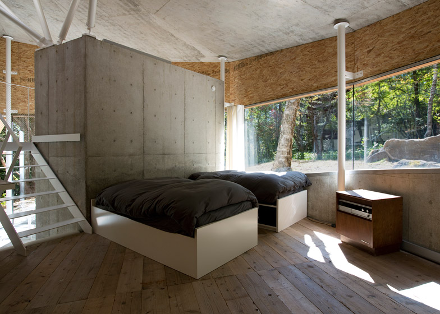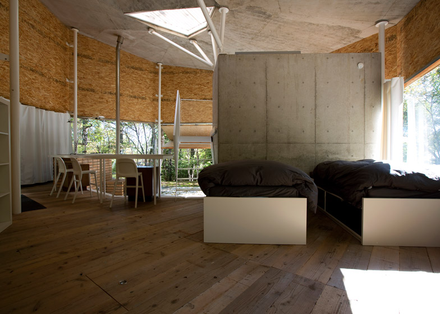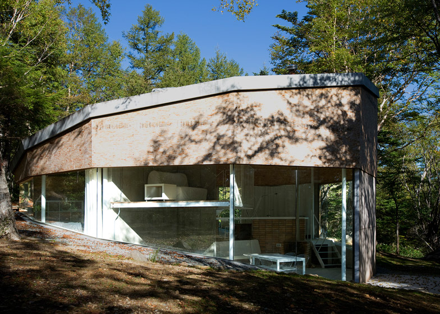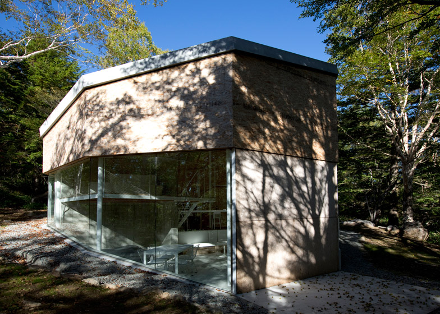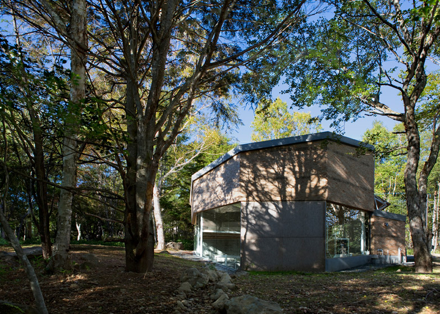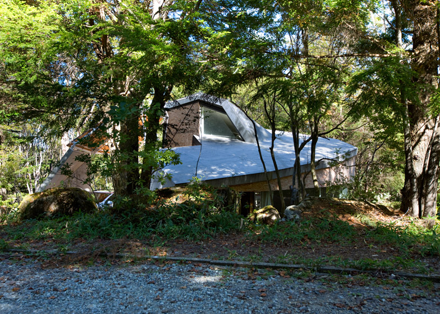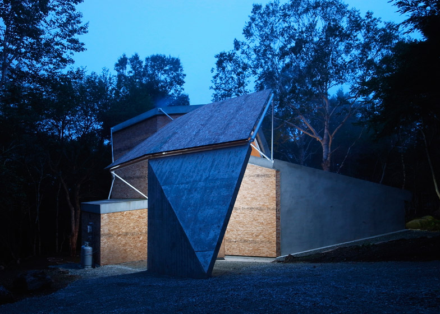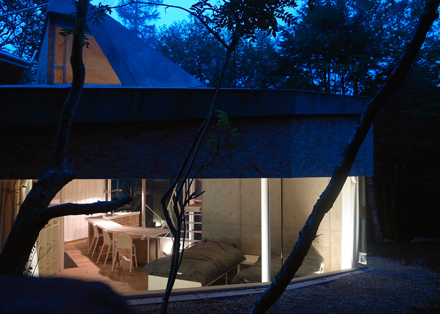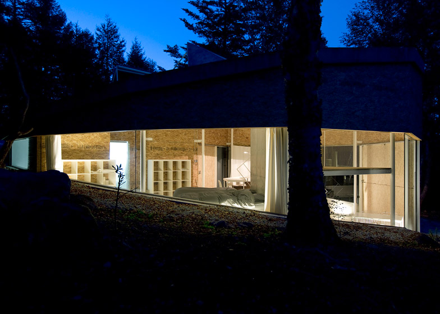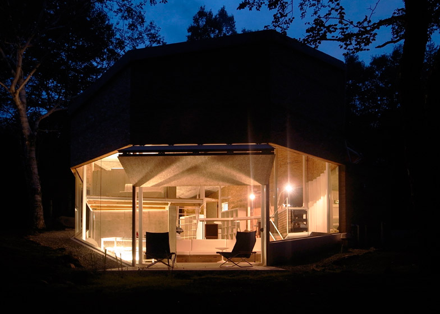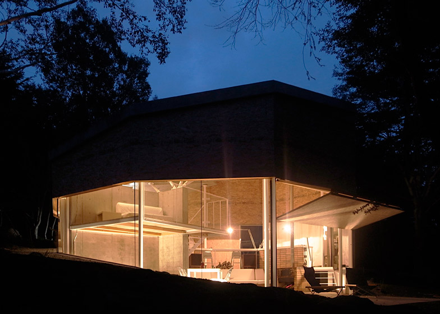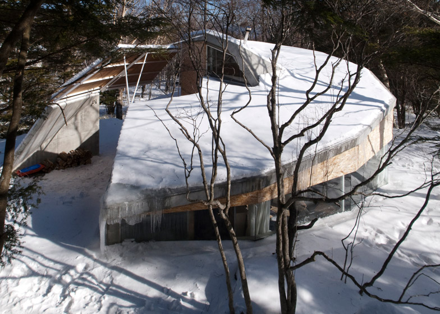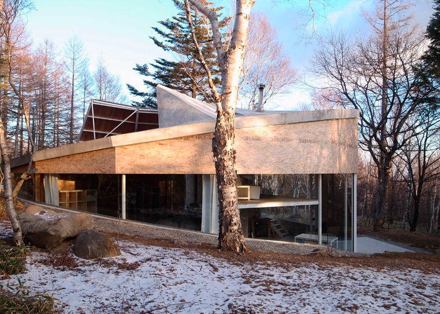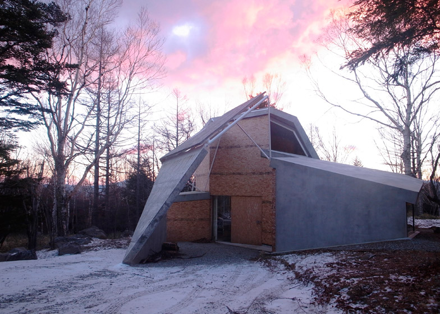The concrete and chipboard components of this irregularly shaped holiday home in Japan have been designed to deal with the difficult conditions of its woodland site, from restricted lighting to hilly topography (+ slideshow).
Japanese studio Double Negatives Architecture used a multi-agent system (MAS) – a piece of computer software used in problem solving – to map out the forested site at the base of the Yatsugatake Mountains in Nagano Prefecture.
This allowed them to design a building specifically adapted to its site, taking into consideration the gradient of the landscape, the direction of sunlight, weather conditions and the location of large trees and rocks.
Slabs of concrete and sheets of oriented strand board (OSB) are projected away from the main body of the building on white poles to shield sunlight from the windows, while an angled roof protects against a strong westerly wind.
The result is an angular, irregularly shaped house that forms a ring around a patch of landscape, named House in Nagohara.
The materials are used in their raw form both inside and outside. Mortar is left with its trowel marks unsmoothed and ink lettering marks the OSB.
The west side of the house is lower than the east to deal with the strong westerly winds the site experiences. A panel of concrete with a diagonal fold angles down from the roof to touch the forest floor, creating a protective porch over the doorway.
An angular concrete dormer protrudes from the faceted roof structure.
Wedges of glass set into the roof structure bring daylight into an upper storey encased in OSB, while expanses of frameless glazing offer panoramic views of the surrounding woodland at ground level.
"The living space is linked to the site's shape physically and mentally, achieves the site's expansiveness and acts as an extension beyond the floors," said the architects.
Inside, the living space has cedar floorboards. The floor is stepped across three open-plan levels, connected by a white-painted steel staircase.
A series of steel columns support the faceted concrete roof, while a cluster of shorter poles radiate out from a concrete stack that supports the staircase and encloses the upper floor.
Beds are tucked into nooks in the concrete structure on both the upper and lower storeys.
A long, high table by the kitchen overlooks the sunken living room where a large section of hinged OSB can be levered upwards to form an opening.
Photography is by Kenta Ichikawa and Double Negatives Architecture.
Project credits:
Architects, design, programming: Double Negatives Architecture - Sota Ichikawa, principal-in-charge
Consultants: LOW FAT structure.INC - Taro Yokoyama, Keita Sawada, structural

