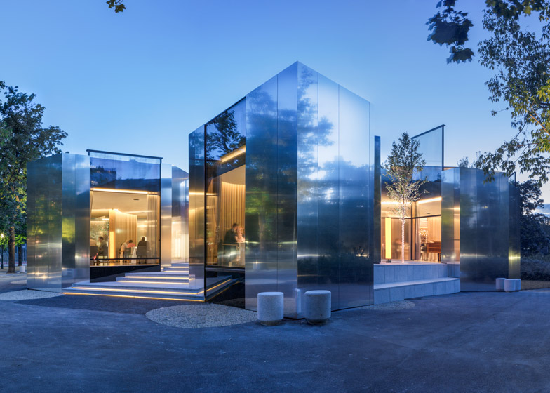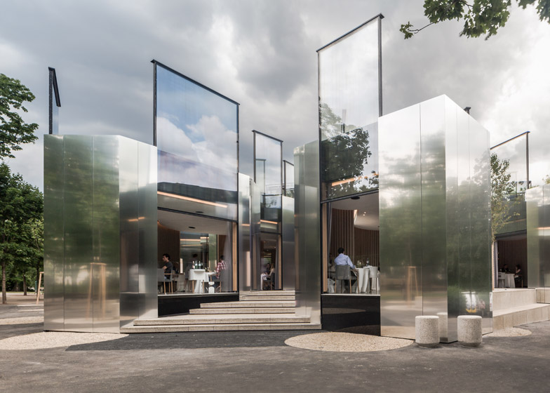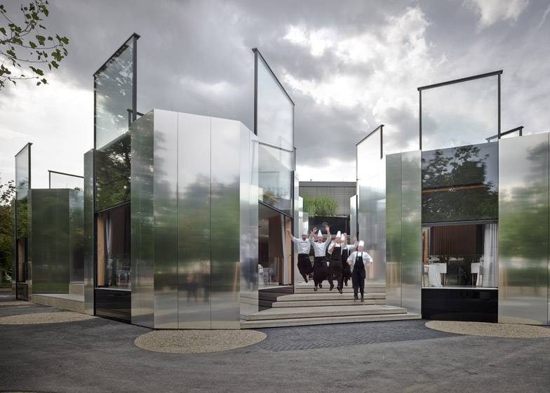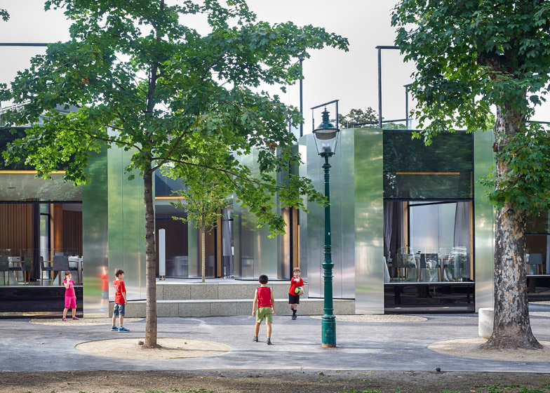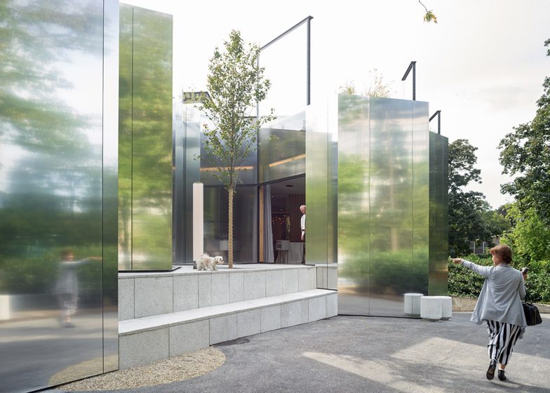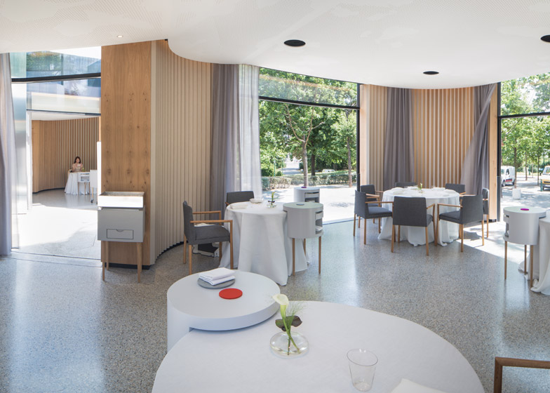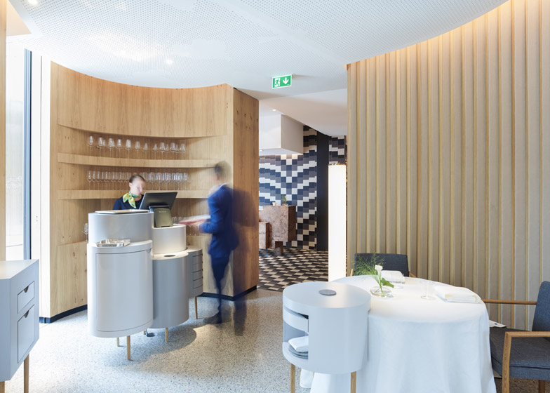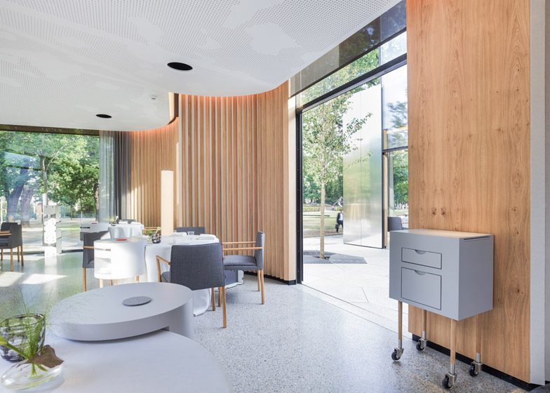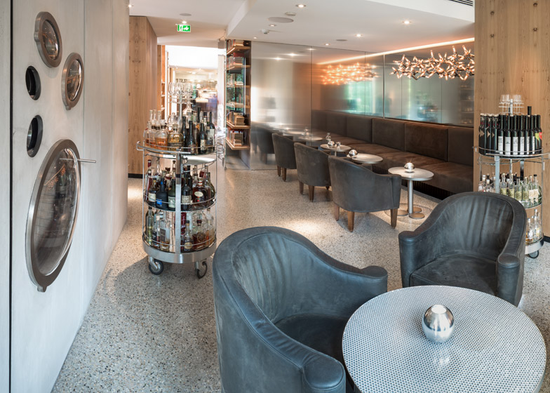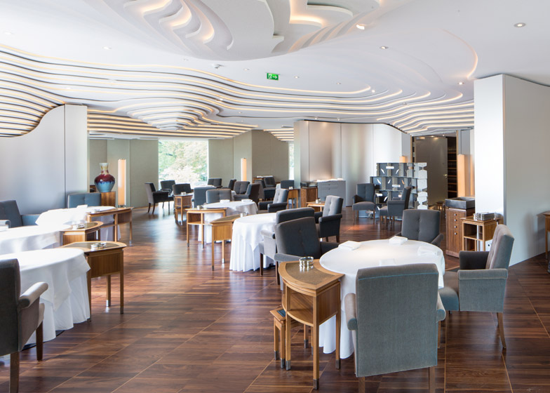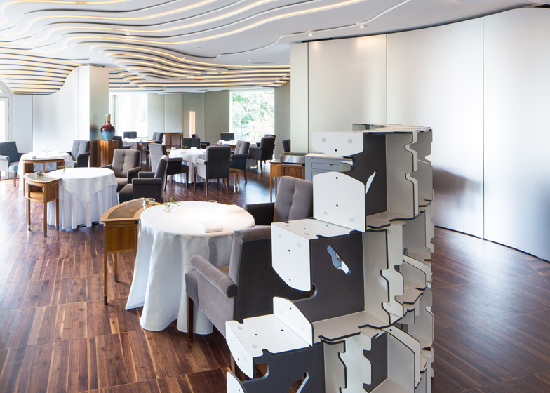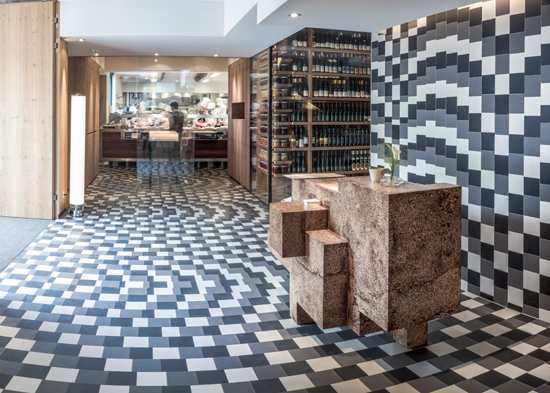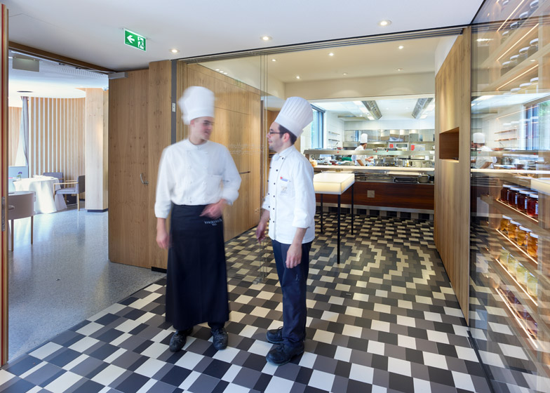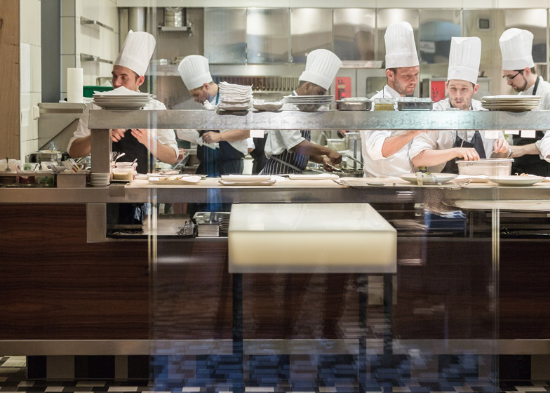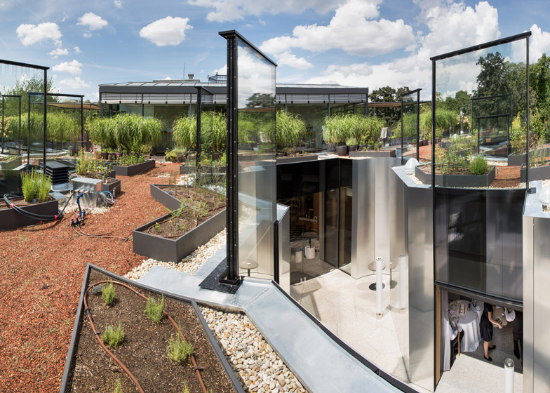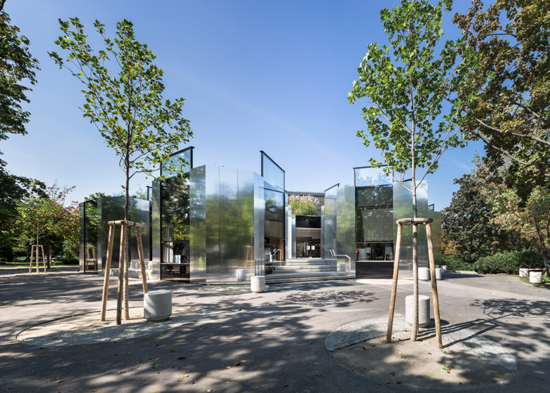These four "finger-like" extensions to a Vienna restaurant, by PPAG Architects, feature mirrored walls that reflect the surrounding parkland, and windows that slide up above the roof (+ slideshow).
Viennese studio PPAG Architects won a competition to extend and renovate the listed building that houses popular restaurant Steirereck, in Stadtpark.
The building had undergone extensive renovation in 2004, but required further works to meet the needs of the growing business.
A segmented mirrored extension was added to one side of the existing building and the existing interior was remodelled with the addition of movable curved partitions, forming an adaptable dining space.
The four extension blocks, described by the architects as "finger-like", are all clad with a reflective metal material and glass that mirrors the surrounding parkland. Their sprawling arrangement ensures each table has a connection with the facade.
Curved wooden bays create secluded seating areas for diners, while large windows offer generous views of the park landscape.
"When designing the new dining space we worked outwards from individual tables," said the architects.
These long panels of glazing operate as electric sash windows, allowing the breeze to flow through the dining space on warmer days of the year.
Paved courtyards between each wing step down from the elevated position of the restaurant to meet the park. The restaurant's entrance sits at the rear of one of these spaces.
Inside the original part of the building, curved wooden panels can be rotated, changing the shape and size of the room to accommodate a variety of dining scenarios. They follow tracks that have been hidden in the crevices of a white contoured ceiling.
"The mountains and valleys make the window lintels disappear, effortlessly negotiating the different positions and heights of the rotating elements," said the team.
An oblong volume containing a bar and kitchen connects the new and old parts of the building. The floor and walls of this section are lined with an irregular arrangement of black, white and grey tiles.
Here, diners can watch chefs prepare their food through a large horizontal window.
"The algorithmic tile pattern, which is at no point identical, reminds the viewer of a kitchen, giving the guest the sense that they too are involved in the inner workings of the restaurant," said the architects.
Items from the store cupboard become the decoration for this zone and an adjoining stairwell, with walls lined with bottles of assorted spirits, wheels of cheese and other edible produce.
Two basement levels accommodate a kitchen extension, storage and toilets.
A herb garden can be found on the roof, supplying extra ingredients for the restaurant.
Photography is by Helmut Pierer and PPAG Architects.
Project credits:
Competition, concept, supervision: Anna Popelka, Georg Poduschka, Ali Seghatoleslami, Lilli Pschill
Project leader: Manfred Karl Botz
Planning team: Roland Basista, Jakub Dvorak, Patrick Hammer, Annika Hillebrand, Philipp Müllner, Lucie Najvarova, Adrian Trifu, Felix Zankel

