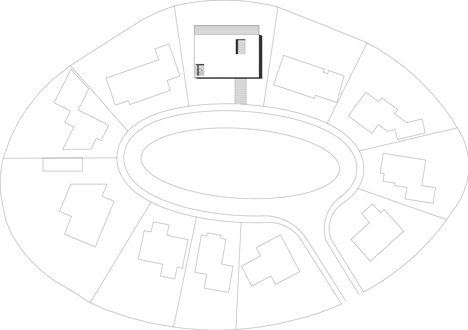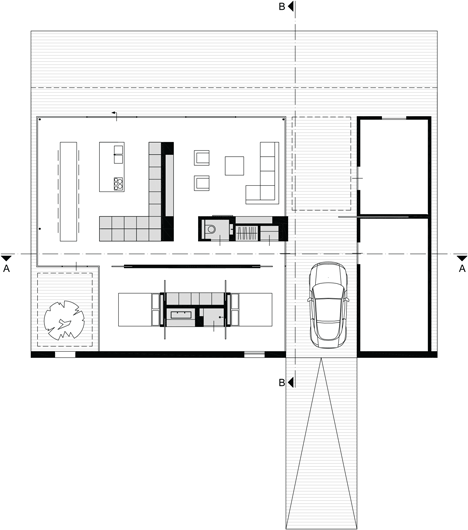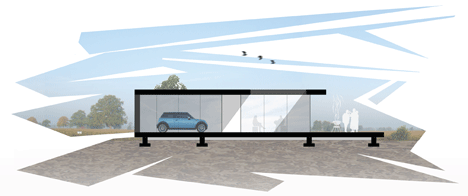Villa SR by Reitsema & Partners has a parking space driven through its middle
The owners of this brick house in the Netherlands, by Reitsema & Partners, can drive their car up a shallow ramp into a sheltered parking area that frames a view of the low-lying landscape.
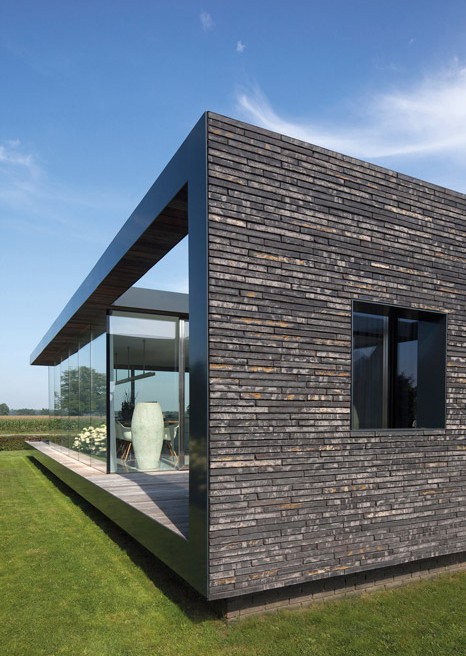
Local studio Reitsema & Partners designed the property called Villa SR for a couple in their 50s, who purchased a plot with a view of the countryside on the outskirts of the Dutch town of Rijssen.
The ramp and car port are positioned perpendicular to the street to provide a vista straight through the building towards the peak of the Holterberg mountain in the distance.
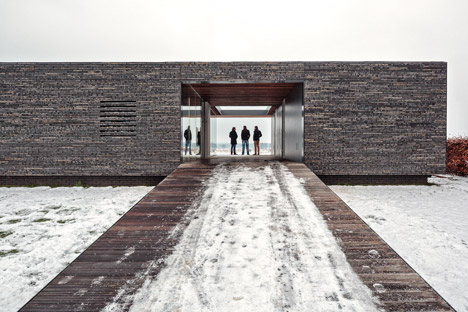
"Designed to face this beautiful view, Villa SR simply and naturally captures the landscape as a large picture frame in order to amplify it," explained the architects in a statement.
"It does so not only for its residents but also for passers-by, connecting the surrounding landscape with the neighbourhood."
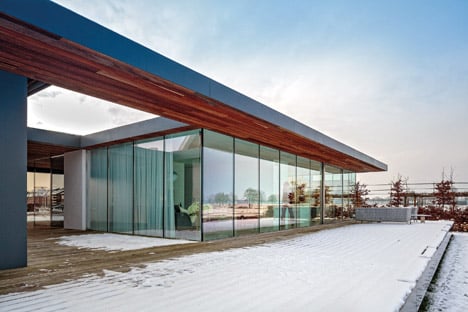
The opening divides the building into two, separating living areas in the larger half from a storage unit and hobby space on the other side of the parking space.
The clients initially considered building a 350-square-metre house on the site but instead chose to reduce the floor area by half to focus on quality materials and reduce energy usage.
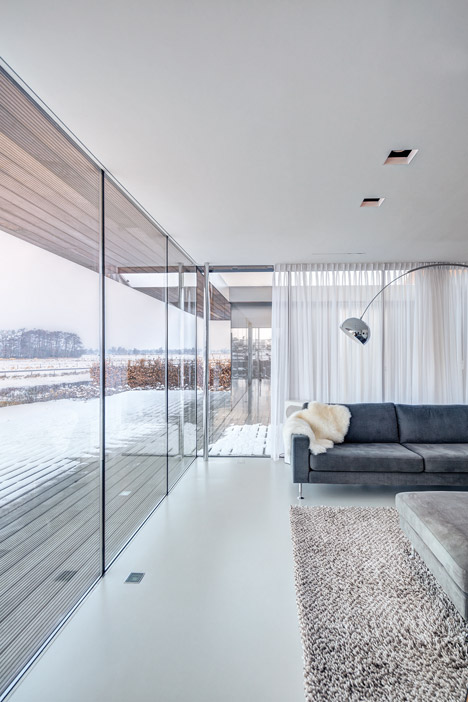
Priority was given to optimising views from within the living room and adjacent kitchen and dining area. This was achieved by glazing the rear facade, and devising an open floor plan with just three walls and three slender chromed poles supporting the concrete roof.
Sliding doors connect the living spaces with a deck outside that spans the full length of the house. This outdoor space is sheltered beneath an overhanging section of the roof, providing solar shading during the summer.
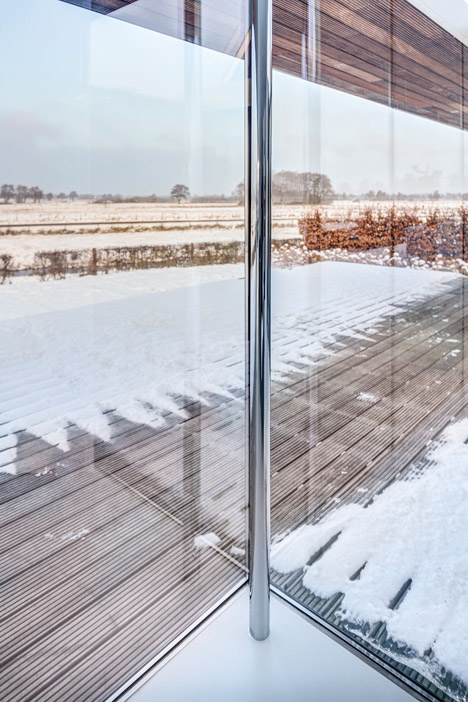
An opening in the roof next to the car port allows daylight to reach the decked space adjacent to the living room so it can be used as an al fresco dining area. A sliding door can be pulled across to conceal this space from the street and prevent wind from funnelling through the opening.
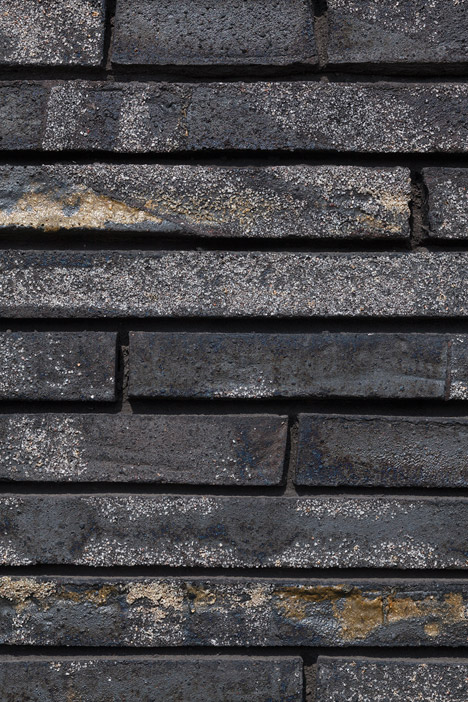
Behind the brick facade at the edge of the house, a small patio is connected to the kitchen to provide a secluded spot for breakfast.
Two bedrooms positioned along the street-facing edge of the house are separated by sliding doors that open onto a wardrobe space and en suite facilities.
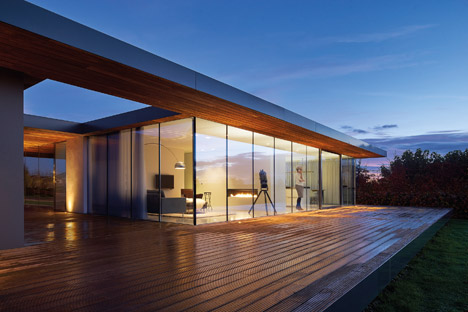
The bricks used were custom made with the addition of some yellow clay. They were fired in the heart of the oven to create a variety of tones and textures in the resulting glaze.
