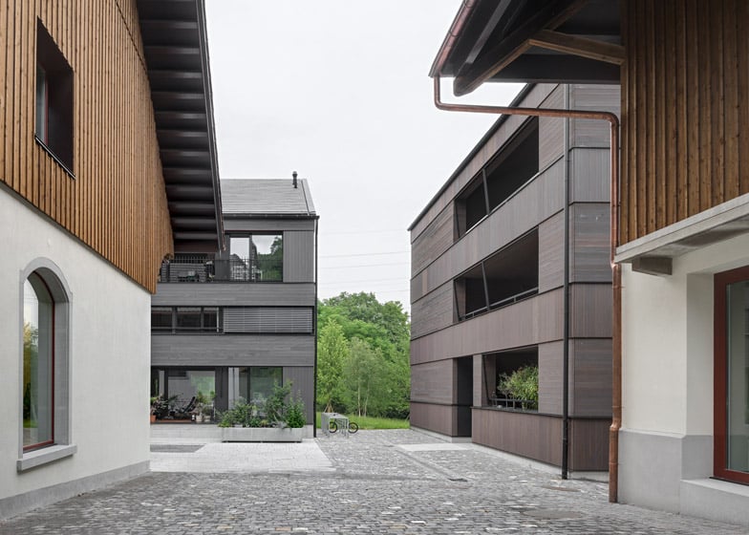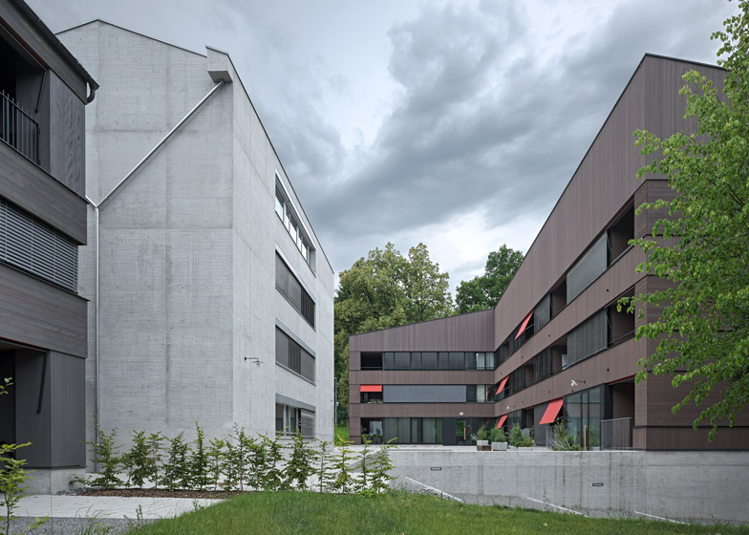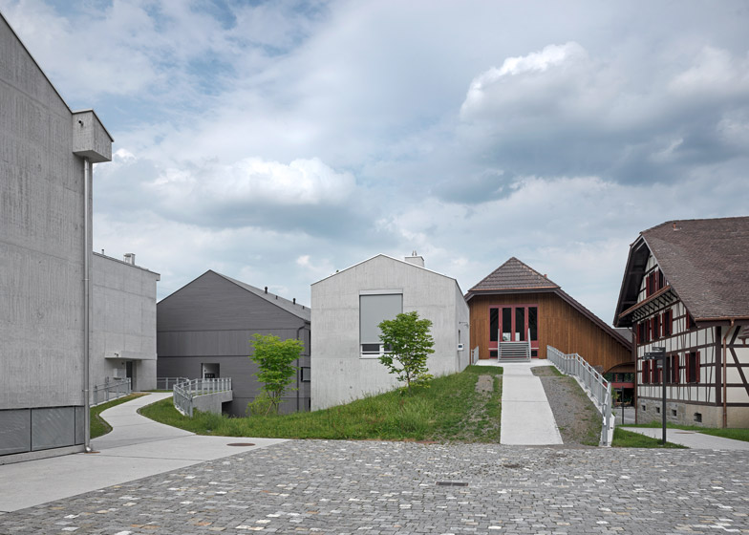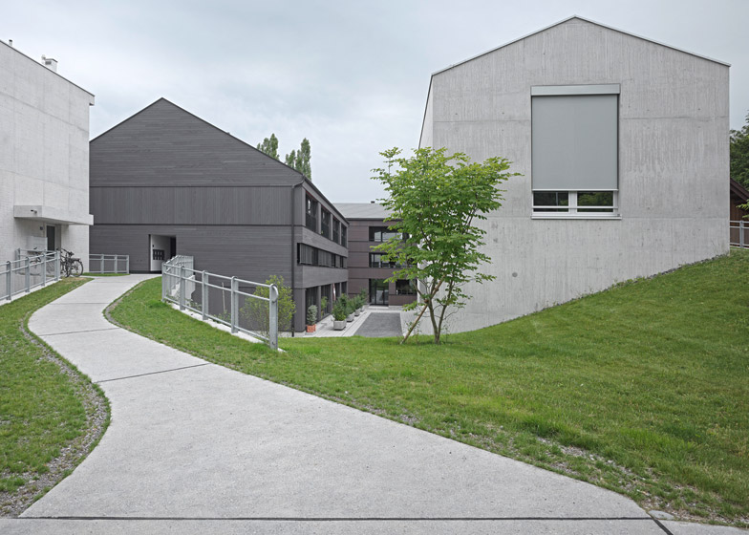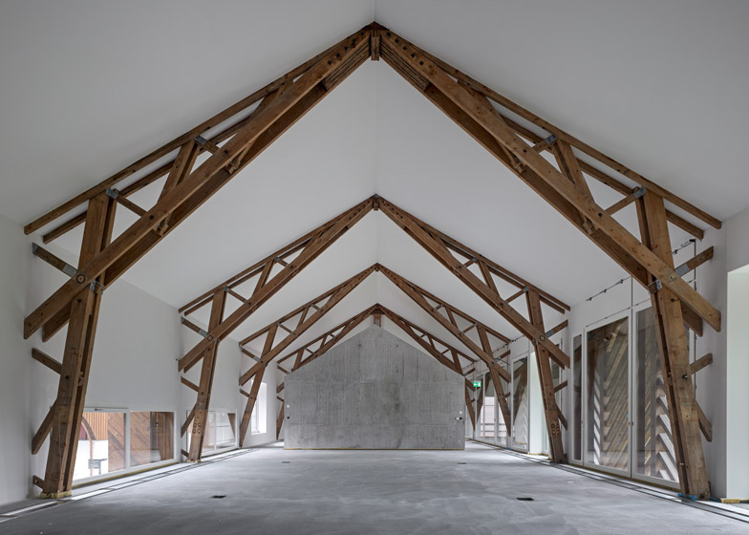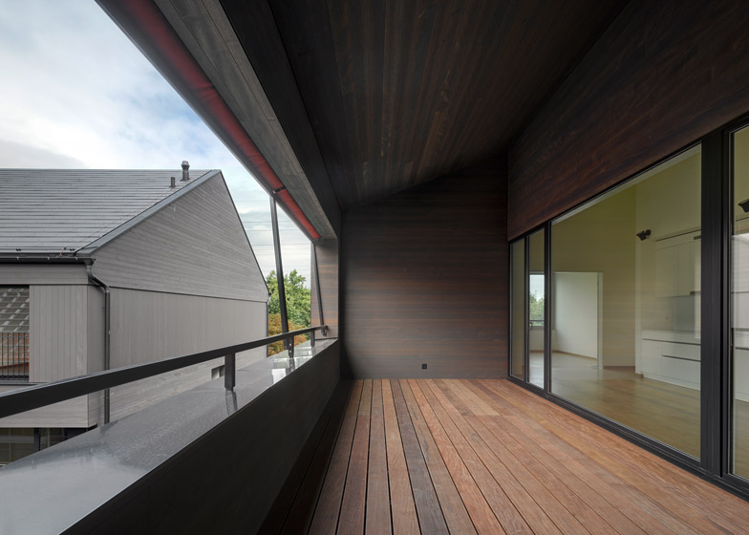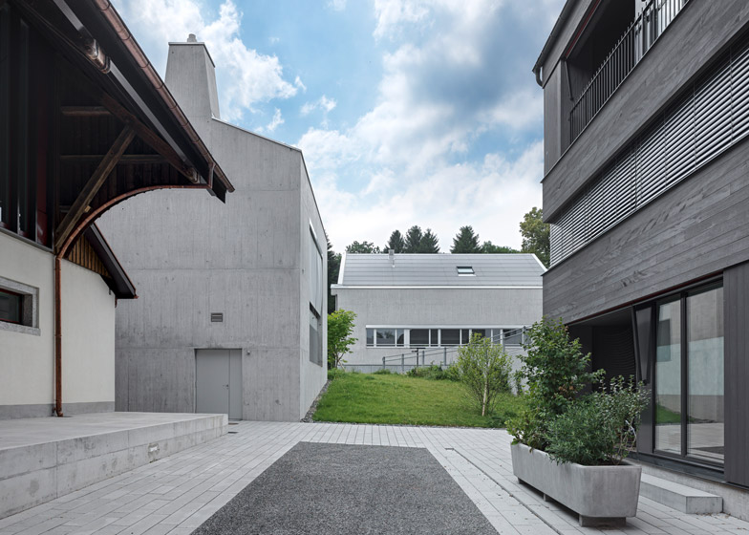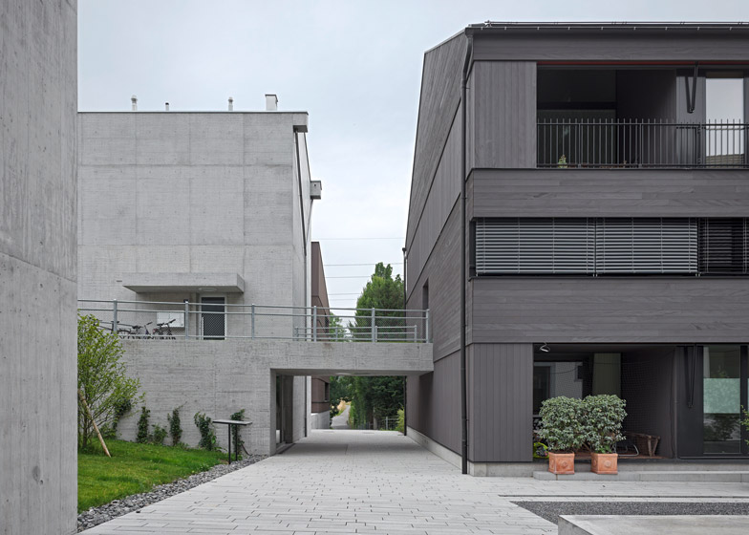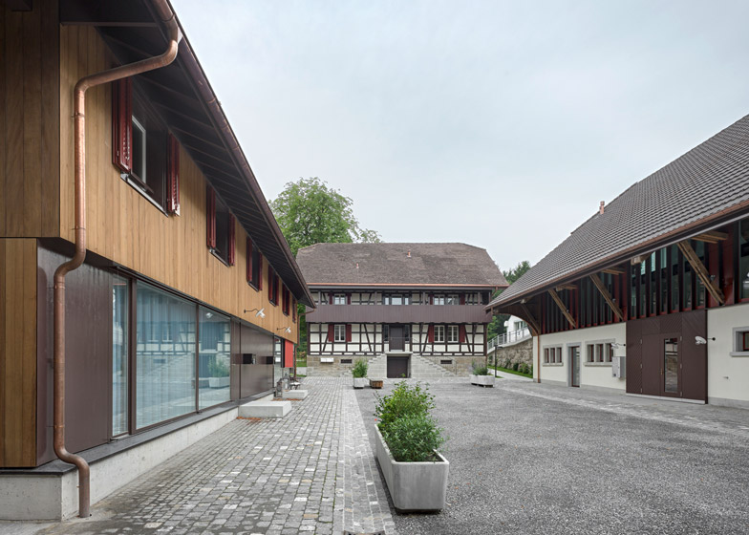A 150-year-old farm complex in Switzerland has been converted into an assortment of office and apartment blocks by Zürich studio EM2N (+ slideshow).
EM2N won a competition to develop the 7,000-square-metre Hammer Farm estate in Cham, a municipality bordering Lake Zug in Switzerland.
The historic complex had been adapted and extended many times since its opening in 1854, resulting in a jumble of farmhouse and out-buildings of different ages. EM2N overhauled the entire site, creating the new mixed-use complex.
Existing two- and three-storey buildings were converted into live-work spaces. The architects re-skinned and extended the barns, remodelled the interior of existing farmhouses, and also added several concrete and timber-clad blocks to provide additional accommodation.
"Over the course of the years an interesting catalogue of differentiated floor plan and construction typologies with different grains has developed," said the architects. "Our proposal sees the present conversion as a further natural development stage."
The structures are all clustered around a paved courtyard, interspersed with patches of gravel and grass. Sloping pathways lead to the various entrances.
A traditional farmhouse with a hooded tiled roof and strips of wood laid into its plaster facades has been sectioned into flats, while a converted barn was covered in lengths of dark timber reminiscent of the open wooden cladding often used on cow sheds, known as byres.
On the upper floor of the building, the timber framework that supports the hooded roof was left exposed and a concrete box was inserted to subdivide the space. Glass balustrades enclose a living area on top of the new level.
"The aim is to achieve an atmospherically dense ensemble in which the old and the new buildings can coexist on an equal footing," added the team. "A lively mix of spaces for working and living will remain the trademark of this former farm estate."
A new concrete housing block features a pitched roof that keeps the building in tune with its neighbours. Inside, a staircase with angular white balustrades and dark timber treads connects the four storeys.
A Y-shaped stainless-steel rainwater down pipe was added to the new concrete building to match the cool-toned grey walls, while copper drain pipes tone with the wooden cladding of another building.
"The existing spatial and typological rules form the basis for the new-build development," said the team. "The old buildings are converted by means of carefully restrained interventions."
Photography is by Roger Frei.
Project credits:
Partners: Mathias Müller, Daniel Niggli
Project leaders: Noémi Necker, Gerry Schwyter (associate), Michael Zürcher
Project team: Gisele Antunes Gloor, Fabienne Heinrich, Fabian Hörmann (associate), Marc Holle (associate), Sidsel Kromann, Bernard Radi, Philipp Reichelt, Maude Richner, Nina Störck
Client: Hammer Retex AG

