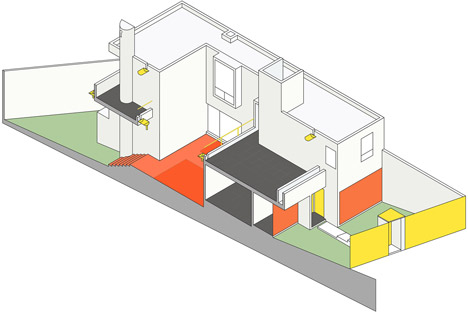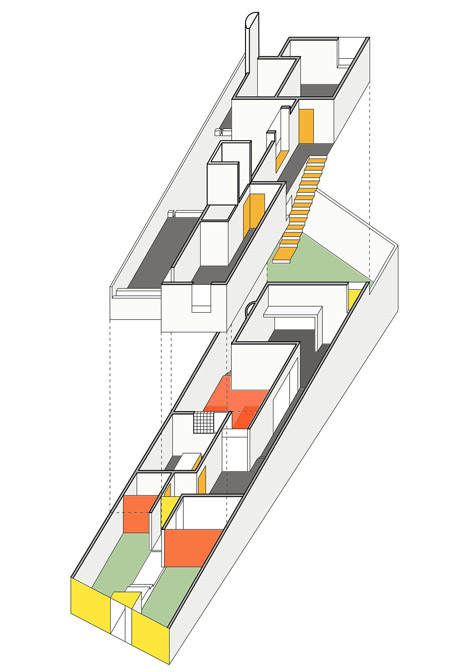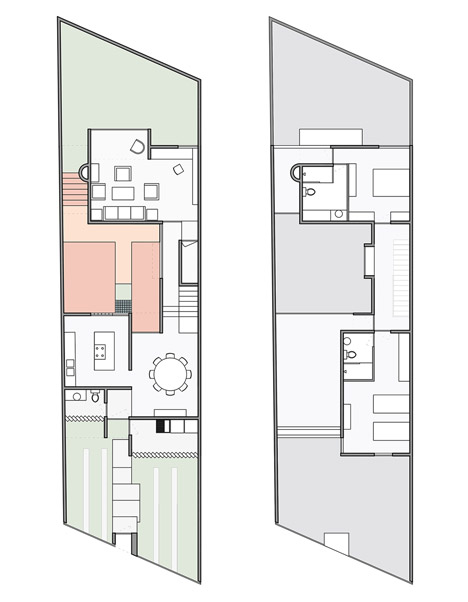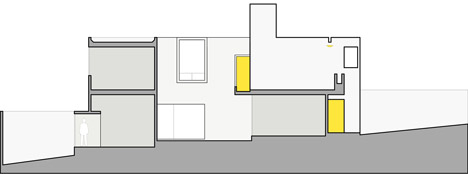Yellow accents brighten the stacked white volumes of Pino Street House by Oscar Gutiérrez
Architect Oscar Gutiérrez used bright yellow paintwork to pick out often-overlooked details on the clean white facade of this courtyard house in Mexico.
Gutiérrez chose to highlight railings, guttering and doorways with vibrant paintwork at Pino Street House – a home with a courtyard at its centre, designed for a family living in the suburbs of Guadalajara, México.
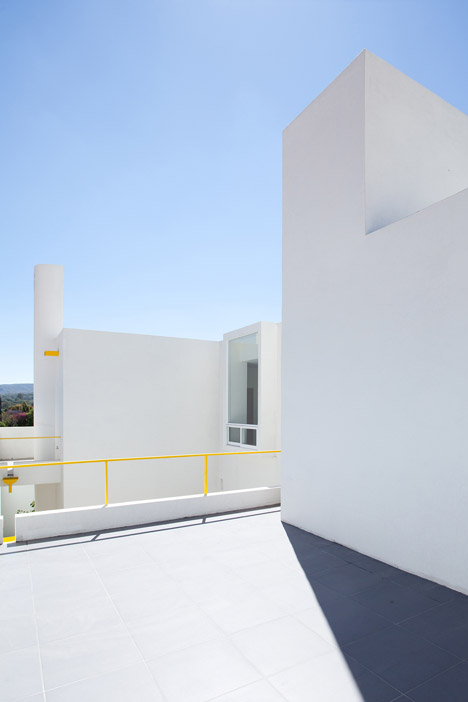
The 165-square-metre building comprises a series of stacked white blocks, with glazed living spaces facing the brick patio that cuts into one side of the plan.
"The house is divided by a courtyard that creates parallel paths between social and family life, while also creating a feeling of amplitude," said the architects.
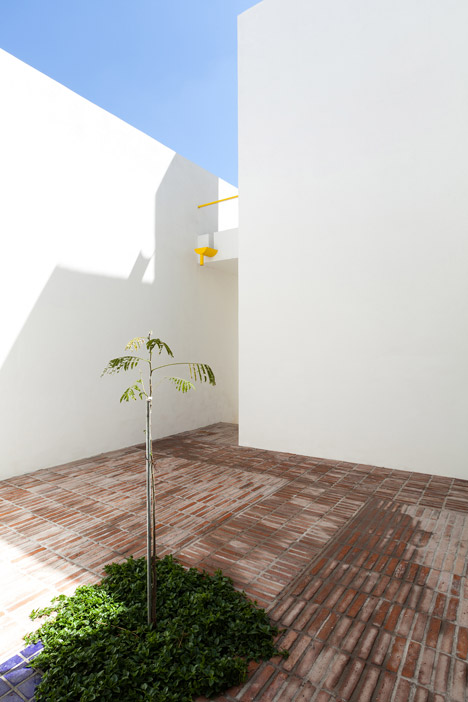
The floor area decreases on the upper floor to make way for two roof terraces that overlook this outdoor space. There are also small gardens at the front and back of the plot.
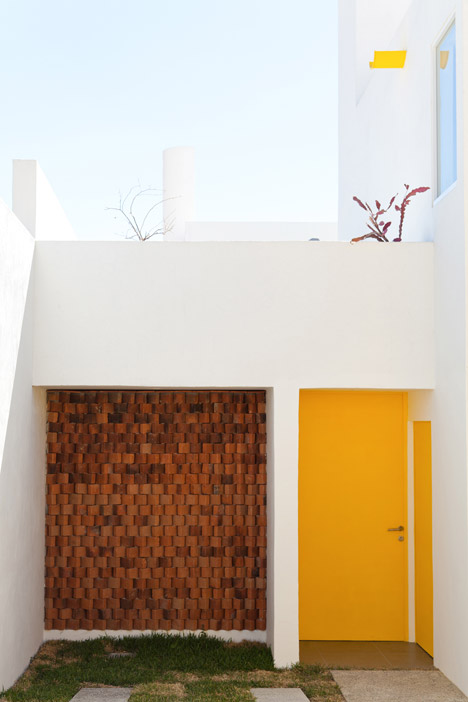
Behind a solid yellow perimeter fence, stepping stones lead up to a yellow doorway recessed into the white facade. Red bricks were arranged at angles to give a textured basket-weave pattern to the walls on either side of the entrance.
The door opens directly into the dining room, which leads through to both the courtyard and a living room at the back of the property.
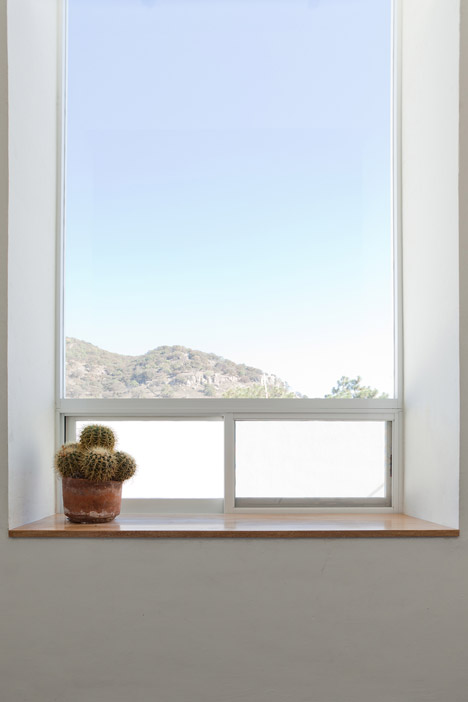
The ground floor has a split-level floor that follows the natural slope of the terrain. This puts every room at a slightly different height.
"The house is concentrated towards the southeast boundary, creating access to the most attractive landscapes and correct sun exposure," said the architect.
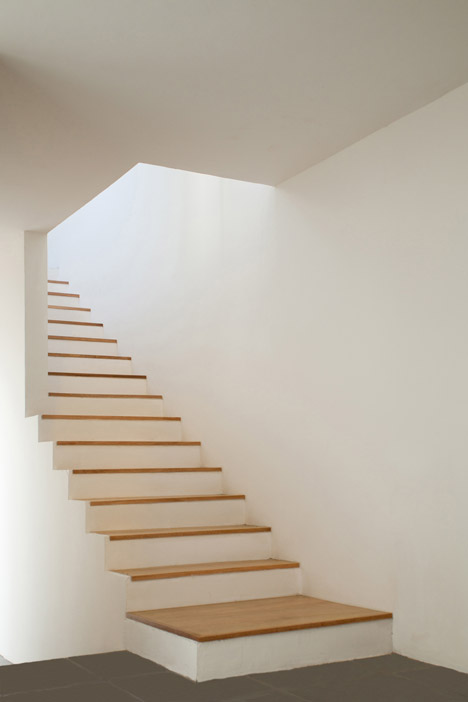
Upstairs, two bedrooms with en-suite bathrooms are situated at either end of the building and connected by a long corridor.
"The design strategy was to assign most of the built area to the ground level allowing the existence of uncovered areas in the upper level," added the architect.
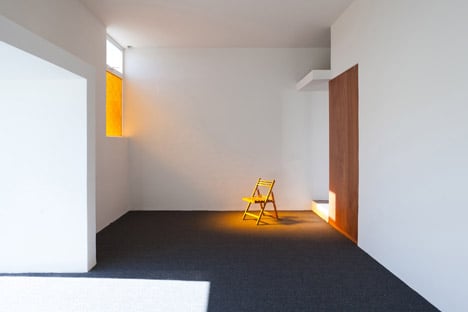
The two roof terraces adjoin the master bedroom and hallway, offering views of the rural landscape beyond the perimeter fence.
"The common terrace and balcony establish a relationship with the garden and courtyard on the ground floor, together forming a linear sequence of open spaces," said Gutiérrez.
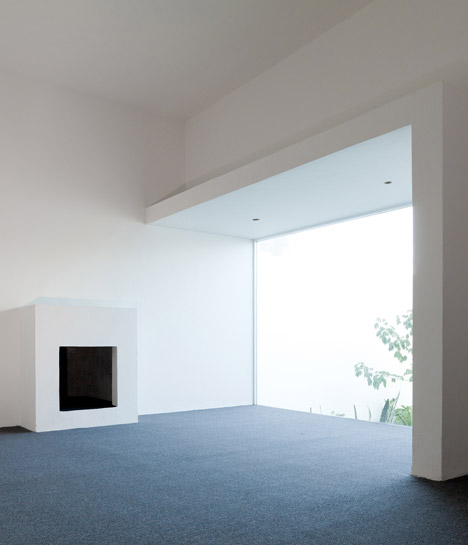
A cylindrical chimney for the living room fire rises above the flat rooftops, while the vibrant yellow water trenches spout water directly onto the patio and gardens below.
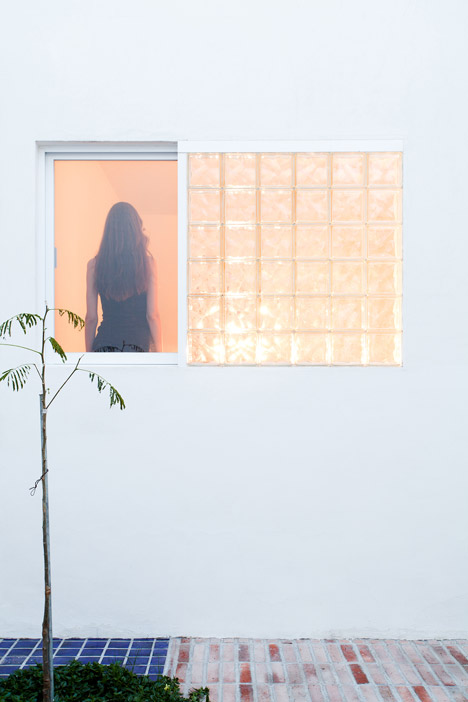
Photography is by Vanessa Guízar.
