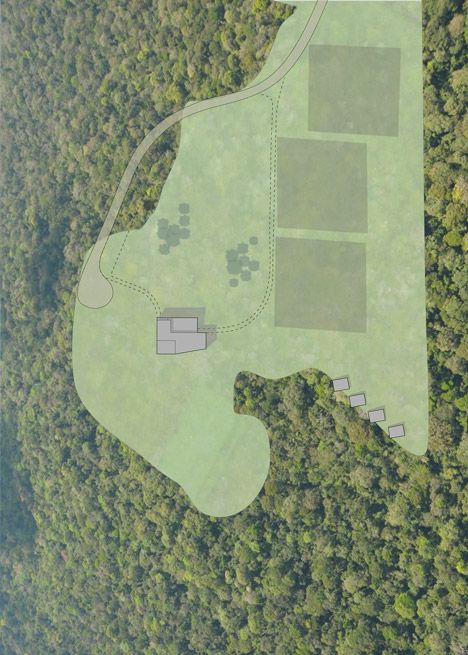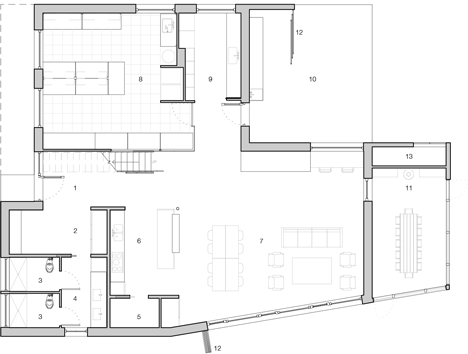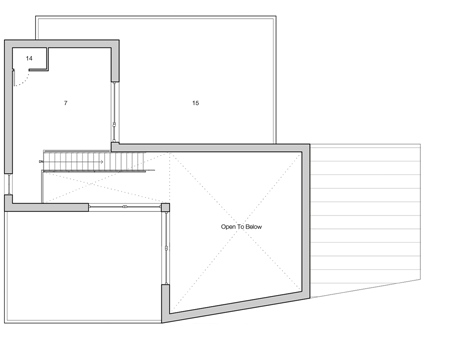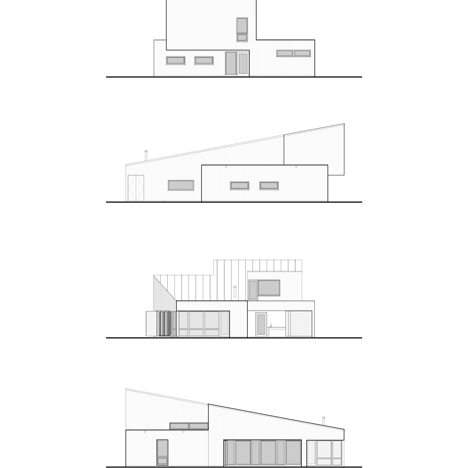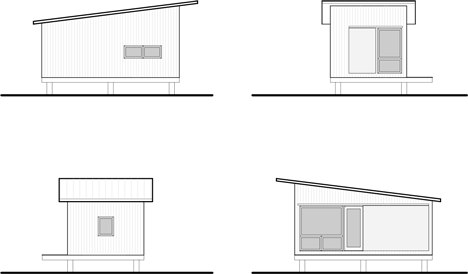Cedar-clad field station by Go Logic houses University of Chicago laboratory
This energy-efficient laboratory by architecture office Go Logic is clad in pale cedar to reference agricultural buildings found close to its site in a remote forest clearing in Michigan (+ slideshow).
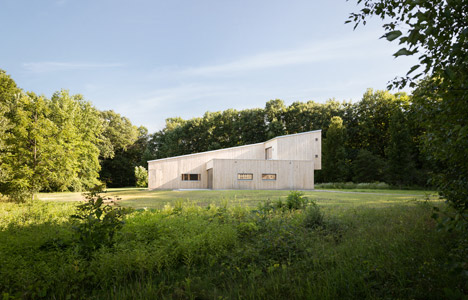
The Warren Woods Ecological Field Station was designed by Maine-based Go Logic to accommodate the University of Chicago's department of ecology and evolution, allowing researchers to spend time in an ecologically diverse habitat that includes different types of forest and prairie.
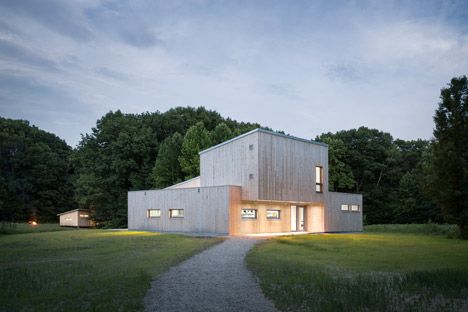
"The site harbors several types of habitat currently under ecological restoration, including lowland hardwood forest, climax beech-maple forest and remnant-wet prairie," said the architects.
"The field station allows research on biodiversity, evolutionary trajectories, genetic characterisation and ecological interactions between species in this habitat as well as botanical experiments in fenced test plots."
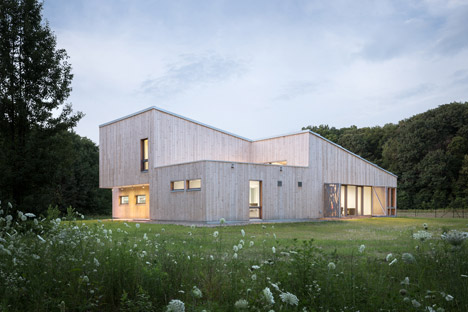
The complex comprises a main field station building, three cabins and a bathhouse.
A research laboratory and educational seminar spaces are contained in the field station, while the smaller structures situated along the edge of the forest provide overnight accommodation and amenities for up to 12 visitors.
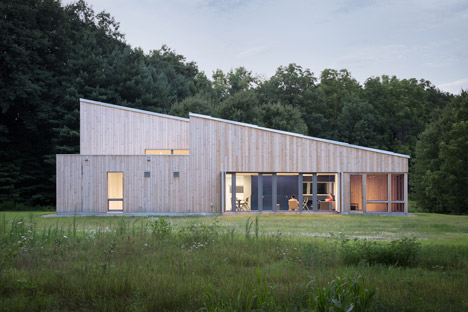
A key concern for the designers was to minimise the ecological impact of the buildings and achieve a Passivhaus low-energy certification, which involved optimising passive solar gain and incorporating highly efficient insulation.
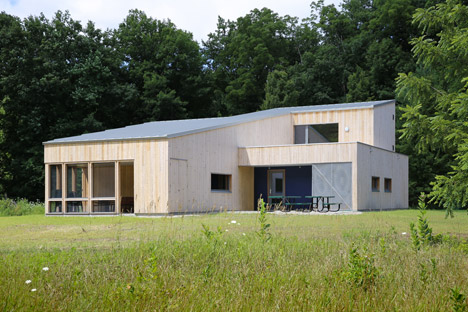
Excess heat from the laboratory equipment is distributed throughout the building by heat transfer ducts, to keep the interior warm in winter.
An airtight shell helps to retain this warmth, while the optimisation of natural light and ventilation reduces the use of artificial alternatives.
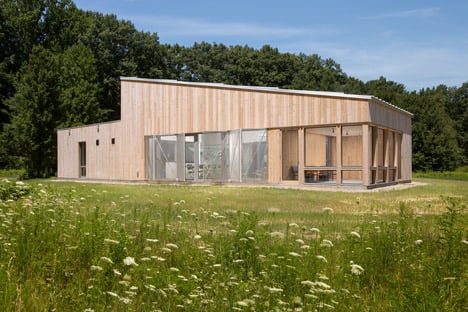
"The design approach for the field station was to create a compact, highly insulated building shell that makes use of passive solar gains, resulting in a highly energy-efficient facility that will realise tremendous energy savings over the life span of the building," said the architects.
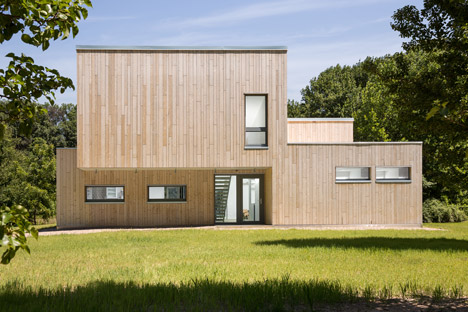
The building's position on the site is determined by the requirement to make the most of the natural light. The laboratory is situated on the northern edge to reduce its solar exposure and prevent overheating.
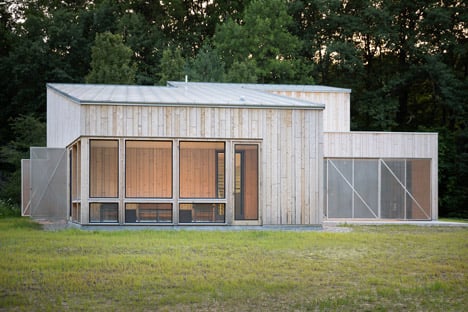
Solar glazing along one side of the main seminar space is shaded by hinged steel sliding screens fitted to the exterior, which enable the amount of light entering the interior to be controlled.
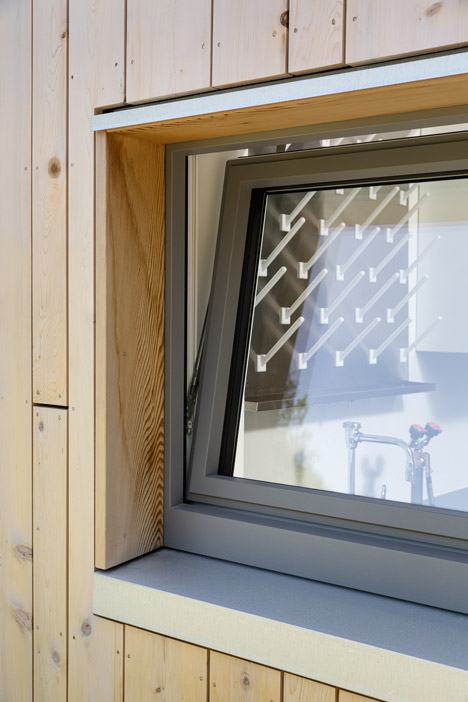
The vertical boards used to clad the buildings are made from locally harvested untreated cedar that will gradually take on a silvery tone similar to barns found in the surrounding area.
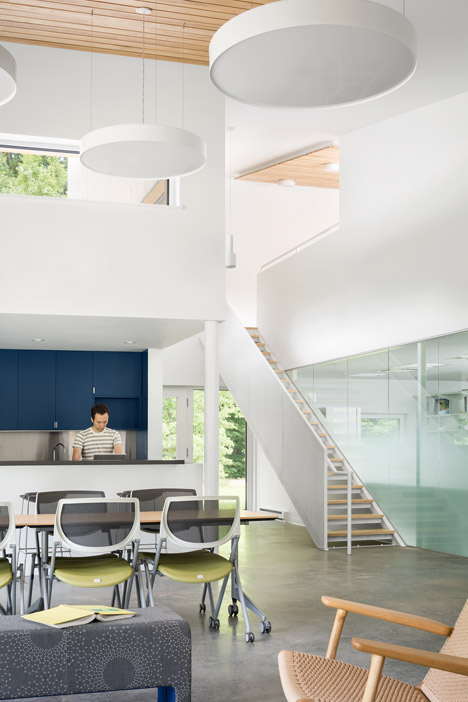
Internal materials were selected to be robust and lasting, with the polished concrete floor slab also providing a thermal mass that helps to regulate the interior temperature throughout the year.
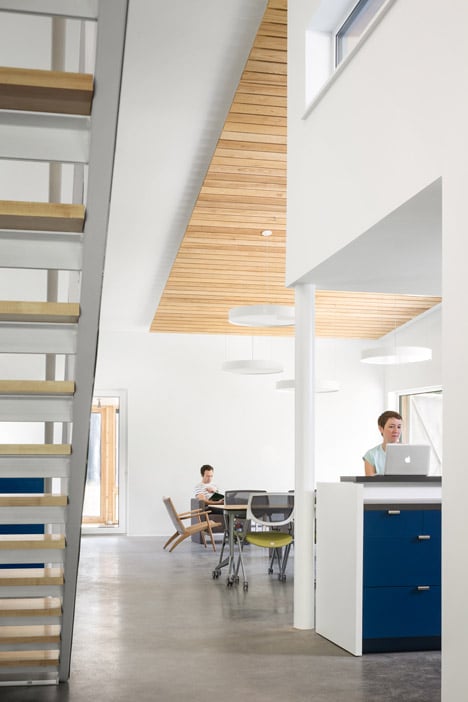
Ash boards cover a layer of acoustic installation applied to the underside of the sloping ceiling, adding a warm complement to the concrete and white walls.
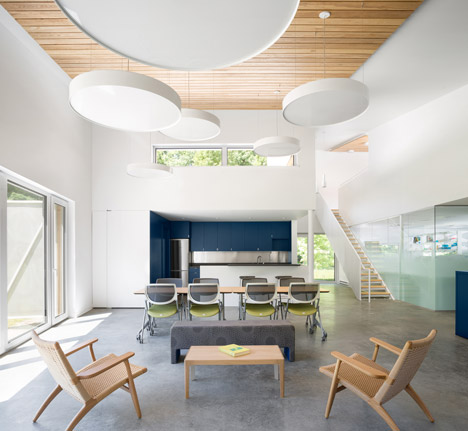
A glass wall with a fritted white gradient separates the seminar space from the laboratory.
"The frit pattern transitions from solid at the bottom of the wall, to transparent at the top," said the architects.
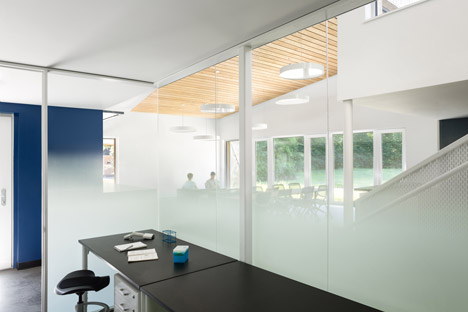
"This gradient allows a strong visual connection from the lab back to the classroom space at eye level, while providing a visual barrier to the cluttered work surfaces in the laboratory space," they added.
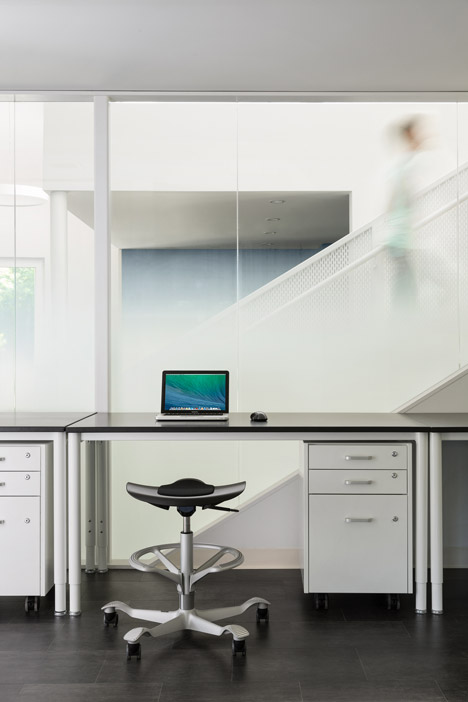
The staircase that connects the ground floor with a seminar room and roof deck on the upper storey features open treads and a perforated metal screen.
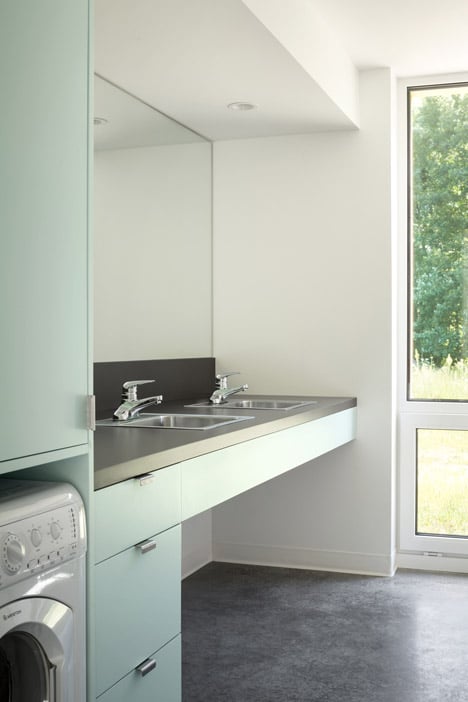
Group meals can be cooked in a kitchen in the field station and eaten in a glazed sun porch that looks out towards the cabins and the forest.
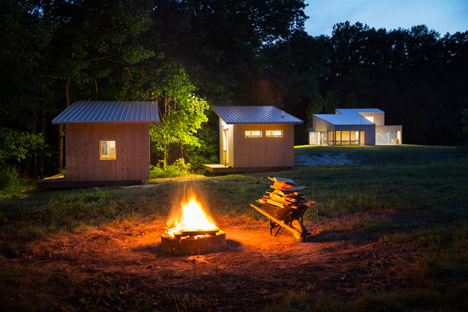
Photography is by Trent Bell Photography.
Project credits:
Architect and contractor: GO Logic LLC.
Structural engineer: Albert Putnam PE
Mechanical engineer: Andrew J McPartland, PE, LEED AP
Civil engineer: John O’Malia, O'Malia consulting
Lighting designer: Peter Knuppel lighting design
Site supervisor: Michael Klinger
