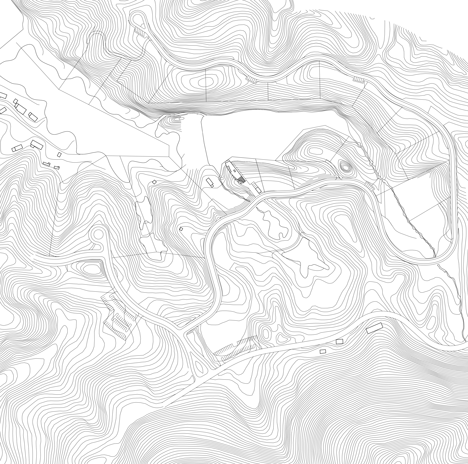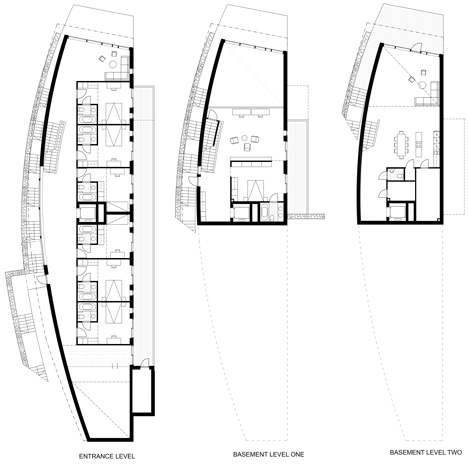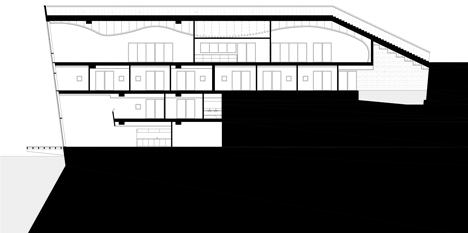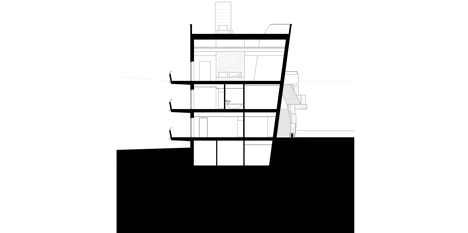Copper-covered house by Sanaksenaho Architects accompanies Holl's Sifang Art Museum
This lagoon-side residence featuring a green copper exterior and a warm cherry-wood interior is part of a series of architect-designed houses built in the grounds of Steven Holl's Nanjing Sifang Art Museum in China (+ slideshow).
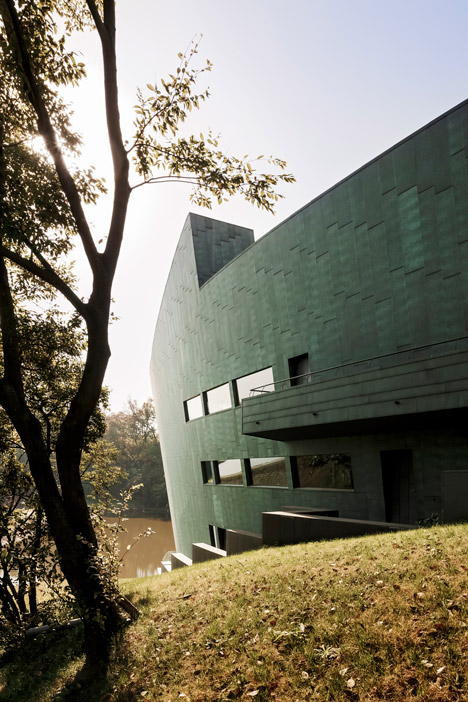
Designed by Helsinki-based Sanaksenaho Architects, Boat House forms part of the Chinese International Practical Exhibition of Architecture (CIPEA) programme – a showcase of modern architecture in a forest near Nanjing, which includes also projects by Wang Shu, SANAA, David Adjaye and Ai Weiwei.
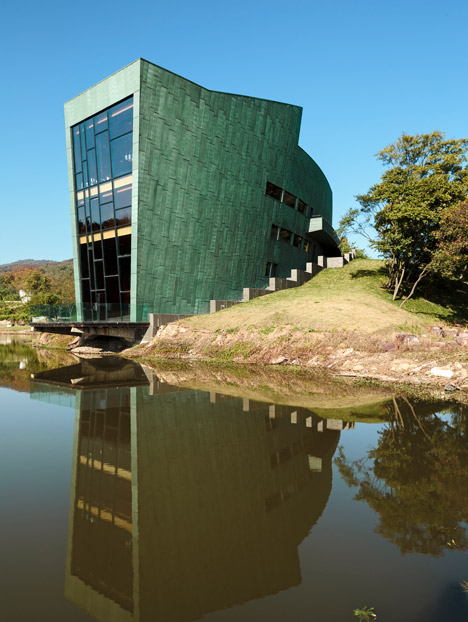
Matti and Pirjo Sanaksenaho designed a four-storey house that works with the steeply sloping terrain, allowing them to create ground-level entrances on both the top and bottom storeys of the building.
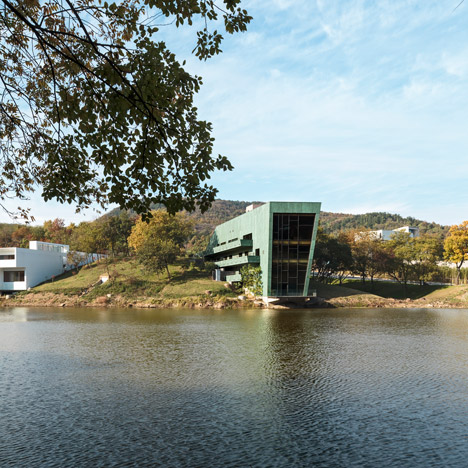
Designed around a concealed concrete structure, the house features an asymmetric body that is curved on one side and straight on the other.
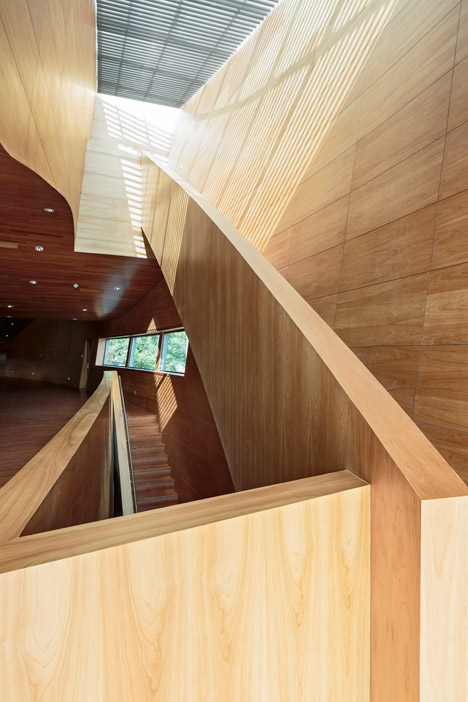
"The aim of the villa is to create harmonious living in nature," said the architects, whose projects also include an arched copper-clad chapel and a house with a bean-shaped roof.
"The villa might be seen also as a boat left to the shoreline or as a Chinese lantern reflected to the surface of the lake."
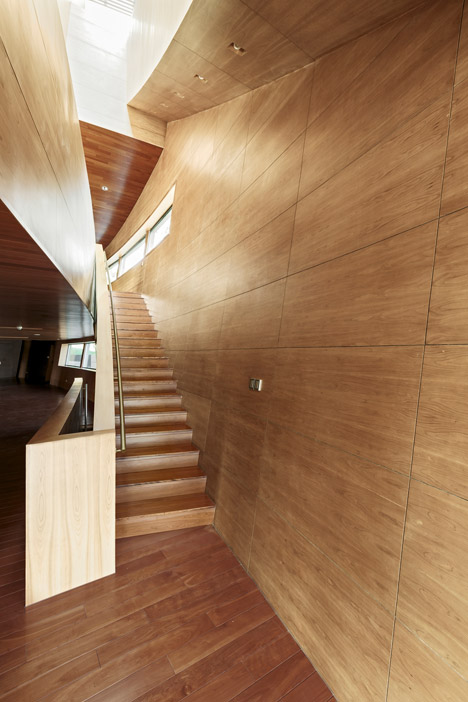
The exterior is clad with pre-patinated copper panels, giving the house a green colour to help it fit in with its rural surroundings. To contrast, floors, walls and ceilings inside are all covered with panels of locally sourced cherry wood.
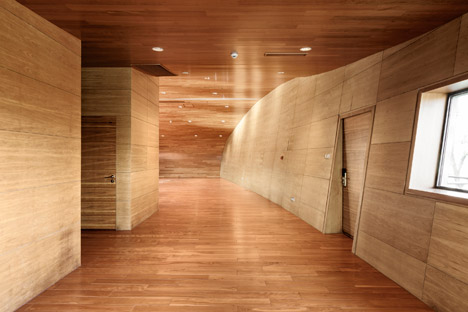
Like all of the other CIPEA houses, Boat House is designed as a functioning residence, but won't be occupied by long-term residents. Instead it serves as an extension of Holl's museum, hosting artist residencies, seminars and group tours.
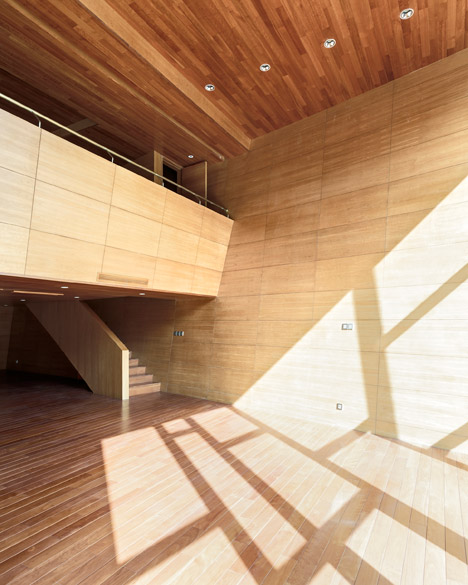
The main entrance is on the uppermost level, which houses the living, dining and kitchen areas. A sliding wall opens the dining space up to a lecture room hidden away at one end.
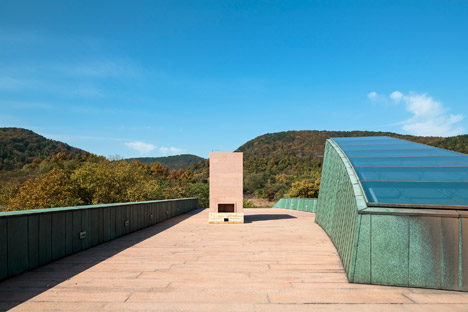
Bedrooms are arranged in a row on the next level down, while the two lowest levels accommodate a separate guest suite. There is also a private terrace on the roof.
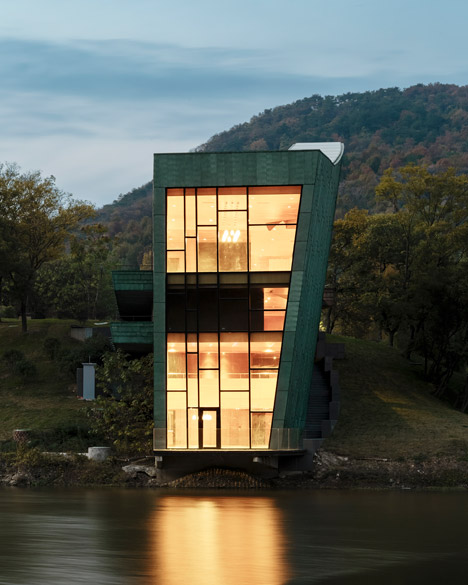
The CIPEA project was first conceived back in 2003 by Lu Jun, president of Sifang Cultural Group. The number of buildings proposed for the site currently stands at 20, and also includes a conference centre by Arata Isozaki, a hotel by Liu Jiakun and a leisure centre by the late Ettore Sottsass.
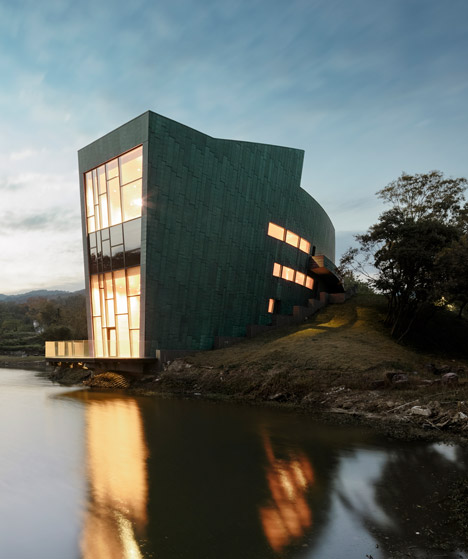
Photography is by Tuomas Uusheimo.
Project credits:
Client: Nanjing Sifang Educational Enterprise, China International Practical Exhibition of Architecture
Architects: Sanaksenaho Architects
Principals in charge: Matti Sanaksenaho, Pirjo Sanaksenaho
Project team: Jari Mänttäri, Maria Isotupa, Tommi Terästö, Jaana Hellinen
Structural engineering: Tero Aaltonen, local engineers
