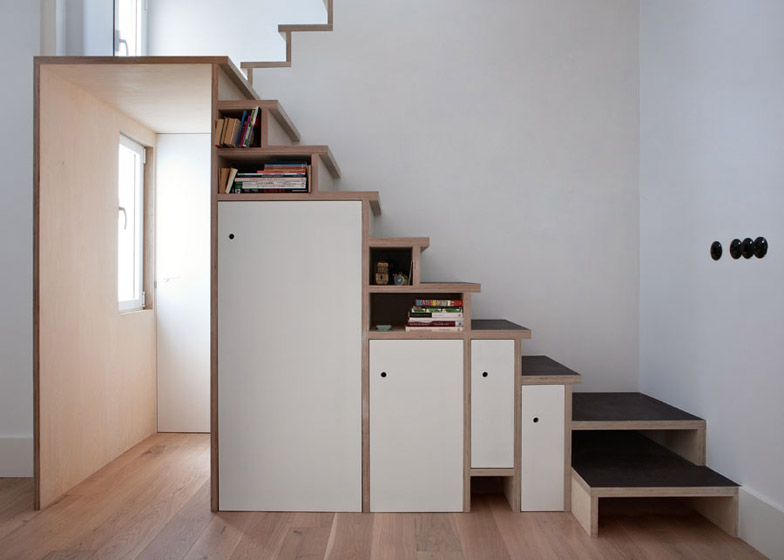A plywood staircase with built-in cupboards and bookshelves frames a doorway in this Madrid apartment – which follows the London home with a combined bookshelf and staircase we published yesterday.
Buj+Colón Arquitectos incorporated storage space into plywood structures for its redesign of an apartment interior in the centre of Madrid.
The Plywood Trio Apartment renovation comprises three elements made from the engineered timber – a staircase that steps over a row of cupboards and a wide door frame, a kitchen unit and a coat closet.
The plywood staircase features deep treads and no balustrade. It provides access to the upper floor bedroom, and is the focal point of the two-storey home.
The staircase ascends the white-painted wall of the living room before passing over a landing. It sits on top of a boxy timber doorframe that also integrates the entrance to a walk-in wardrobe.
Pockets of space underneath each of the treads can be used to display books and magazines, while larger items can be stored in the row of white cupboards below. Their varying sizes are dictated by the height and width of the steps.
The open-plan living space has white walls and pale wooden floorboards, and is sparsely decorated with a white wire dining set, pale blue sofa and a selection of leafy pot plants. Two pendant lights hang from the ceiling on black flexes.
A white island forms a natural partition between the living space and the kitchen, which has a floor of turquoise hexagonal tiles. An overhanging plywood counter wraps down around the edges of the unit.
The final plywood addition is a large coat closet located beside the bathroom. A window over the top of the cupboard brings natural light into the bathroom. A ledge below the window is used to display a collection of plants.
Photography is by Elena Almagro.

