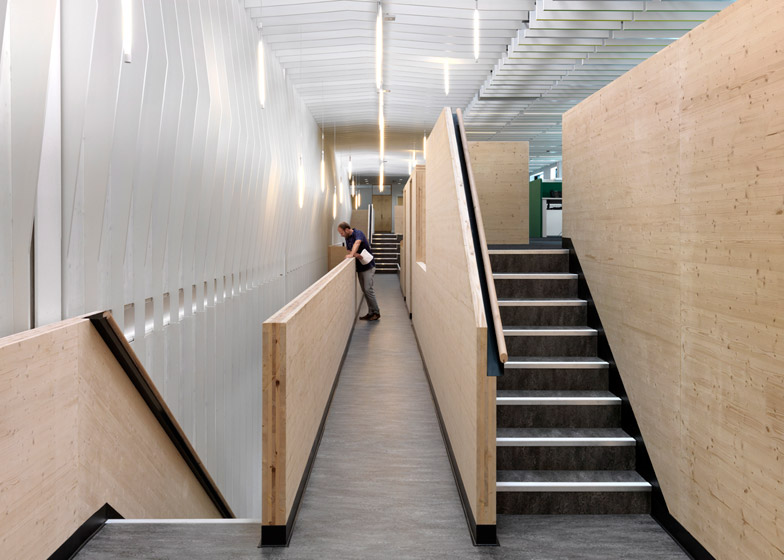A 64-metre-long wooden structure was designed by Threefold Architects to create secluded workspaces, staircases and informal meeting areas inside this shared office building in south-east London.
Known as The Bridge, the multi-level structure slots into a double-height space, uniting the two main office floors of the building that houses the headquarters for Bathroom Brands and fellow bathroom company Crosswater.
"Conceived as a continuous folded surface, the 'bridge' is constructed from pre-fabricated cross-laminated timber," said Jack Hosea of Threefold Architects, whose past projects include a London record store and a countryside art studio.
"It bridges between floors, encouraging horizontal and vertical movement across the office, connecting employees, departments and companies and creating a variety of spaces to meet, work and interact within," he added.
At the lowest level of the structure, a series of small booths are sunken down below floor level. Featuring bright green upholstery, each one can accommodate one or two people at a time for quiet working or one-to-one meetings.
A mezzanine level sits between the two storeys, framing a series of slightly larger meeting areas, including a set of wide steps that function as the seating area of an informal lecture space.
Around 400 laser-cut wooden fins cover the surrounding walls and ceiling. These provide acoustic baffles, but also conceal service ducts and electrical cabling.
Lighting fixtures sit between the white-painted fins, while fluorescent tubes hang vertically to offer additional illumination.
Threefold Architects' renovation also included the addition of a cafe and terrace, including a bar known as "the man cave". These spaces can be used by both staff and visitors.
Beyond the new office floor, London studio Coppin Dockray Architects has designed a new bathroom showroom, featuring an oval-shaped entrance chamber and a shimmering chandelier installation.
Photography is by Charles Hosea.
Project credits:
Fit Out Architect: Threefold Architects
Main Developer: Prologis
Project Manager: Savills
Structural Engineer: RPS Planning & Development (Main building), Aecon (Bridge)
Main Contractor: Winvic
CLT Contractor: Construction al Timber
Building Services: Walter Miles Electrical Engineers Ltd
Building Control: Salus

