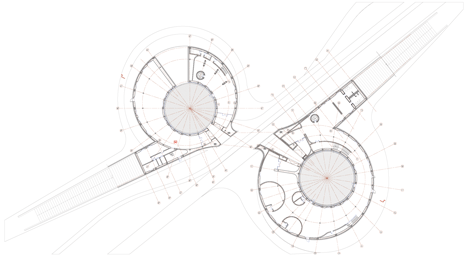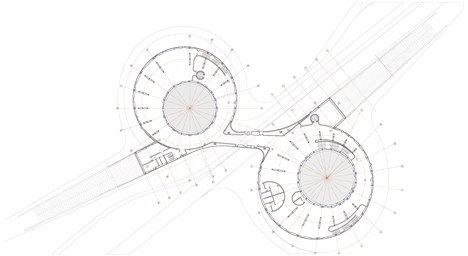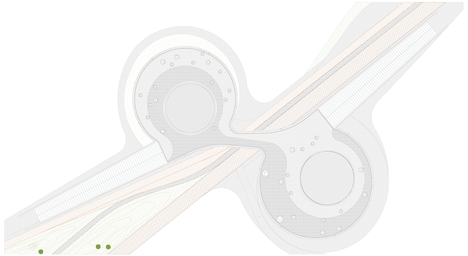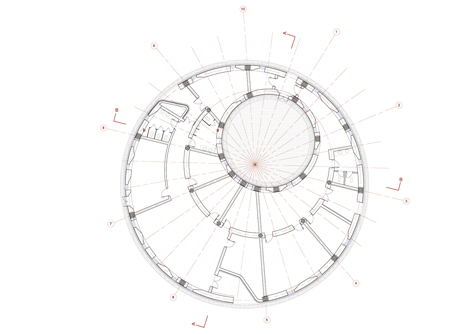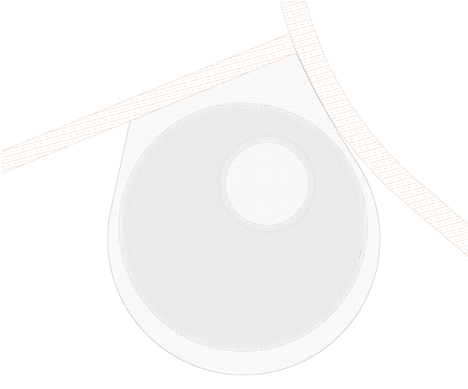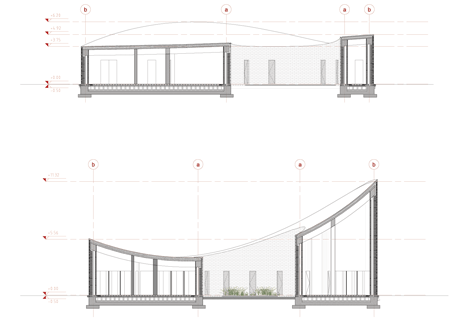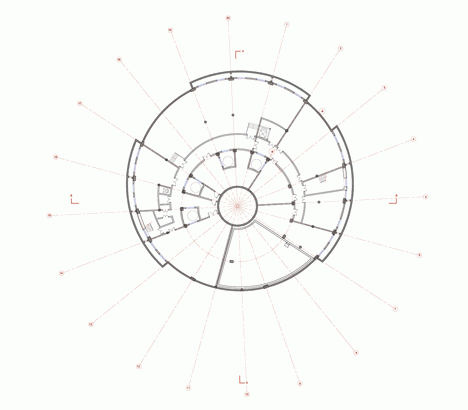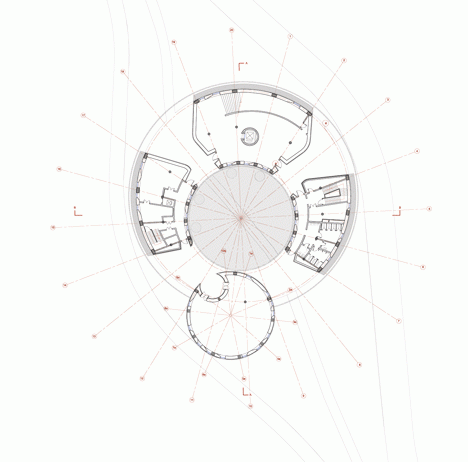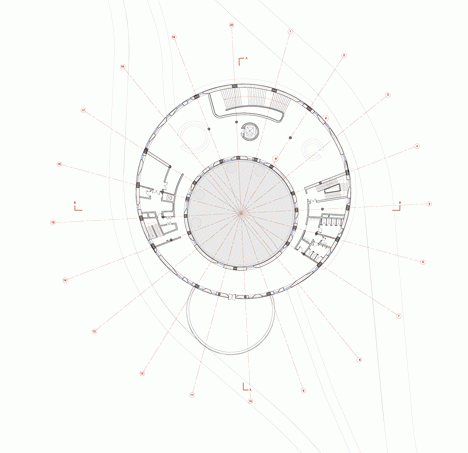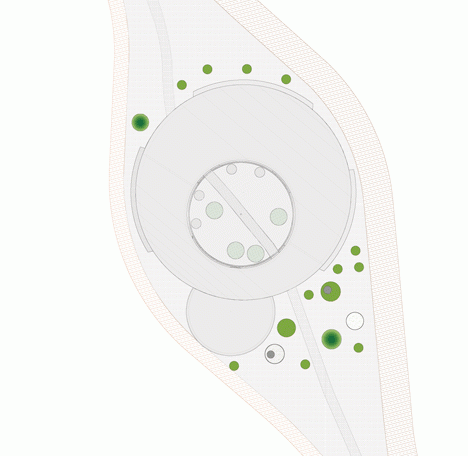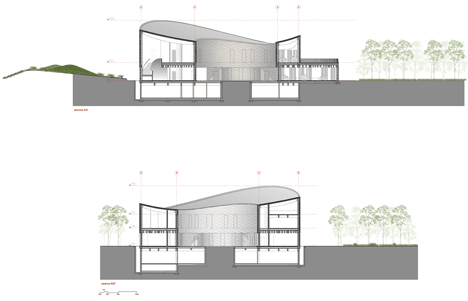Archea Associati creates fruit-inspired buildings for Yanqing Grape Expo
Round pavilions dotted across the landscaped grounds of this expo centre for a grapevine breeding convention in China were designed to resemble giant grapes, with relief patterns in their concrete facades (+ slideshow).
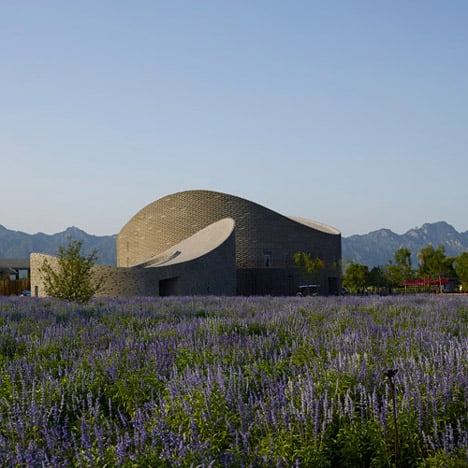
Italian studio Archea Associati won an international competition to develop the facility for the 11th International Conference on Grapevine Breeding and Genetics, an event focused on issues relating to wine culture including agriculture and grapevine cultivation.
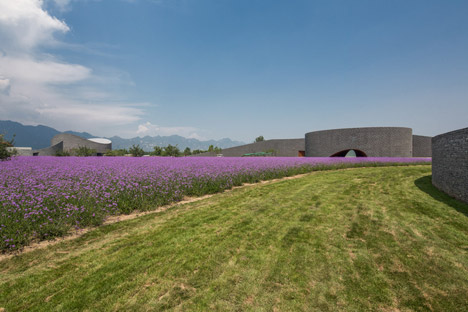
The approximately 200-hectare site in Yanqing County, north of Beijing, includes greenhouses, museums, a visitor centre, landscape towers and bridges spread out across an exhibition garden.
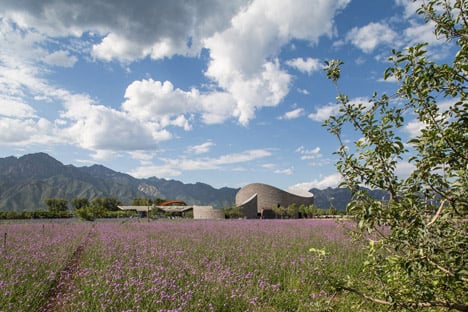
The park is intended to provide a leisure facility for visitors from the city and also an educational experience for people wanting to learn about grape cultivation and wine tourism.
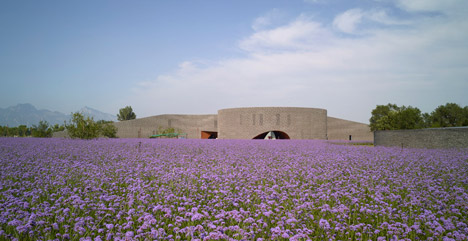
"Landscape pavilions have been designed as circles as a metaphor for grape bunches spread over the landscape," the architects explained.
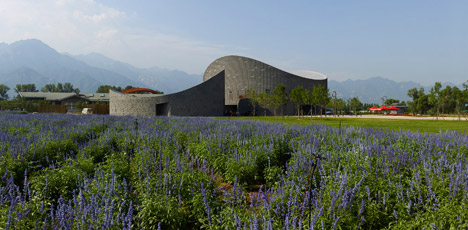
Referring to the undulating roofs of structures including the visitor centre, they added: "The overall image forges an extraordinary relationship with the surrounding nature and the contour of mountains on the horizon.
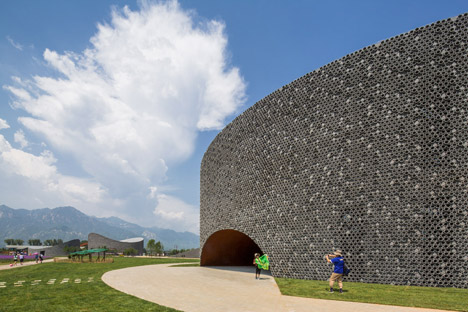
The buildings are clad either with traditional grey bricks or with concrete shaped into decorative bas-reliefs, intended to create a sense of historical and contemporary construction methods merging.
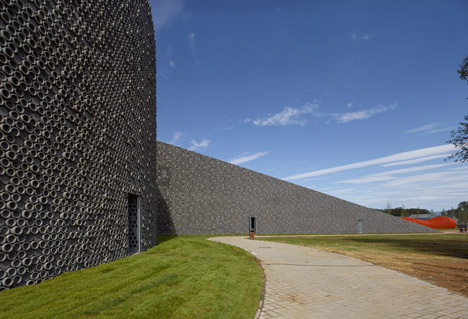
Weathered steel provides a warm complement to the grey surfaces and is used for structural columns and decorative details inside the buildings, as well as for large landscaping elements such as bridges in the park.
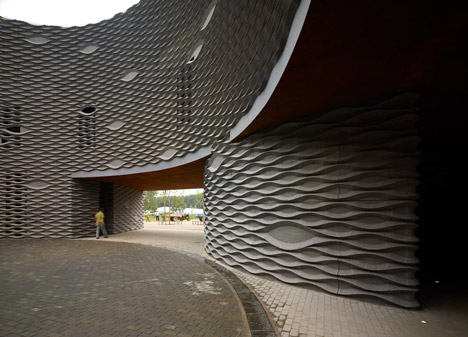
A ticket office shaped like a ring – with a section removed to form the entrance – is entirely covered in the rusted metal, as is a twisting arch that marks the entrance to the site.
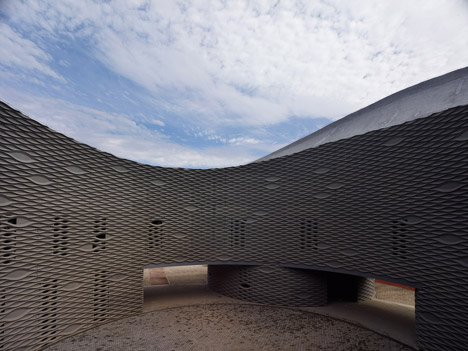
Wide paths lead from the entrance towards the visitor centre, which is positioned alongside a VIP club and an office facility to form a cluster of buildings with distinctive concave roofs.
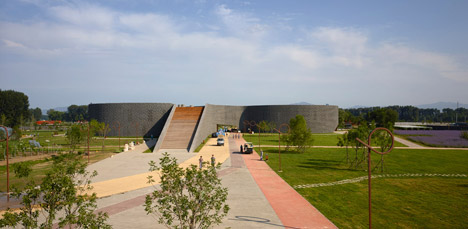
Behind these structures is the museum, which occupies a building shaped like a figure-of-eight. A long set of steps at either end enables visitors to ascend to a viewing platform on the roof.
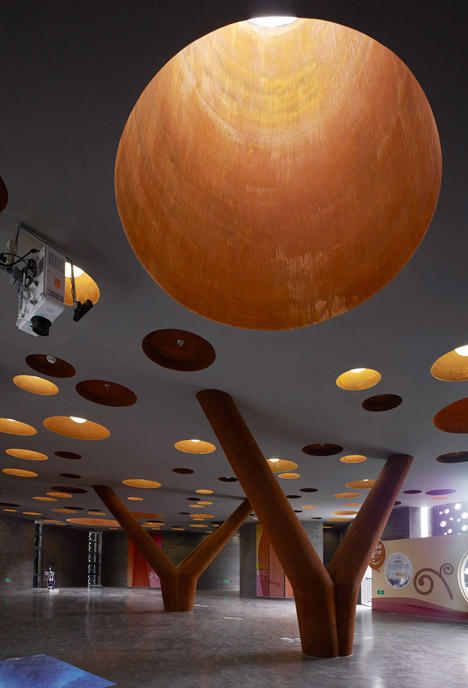
Branching columns inside the museum support a ceiling punctuated by circular openings that contain lighting, while windows look out through the screen of densely packed rings that covers the exterior.
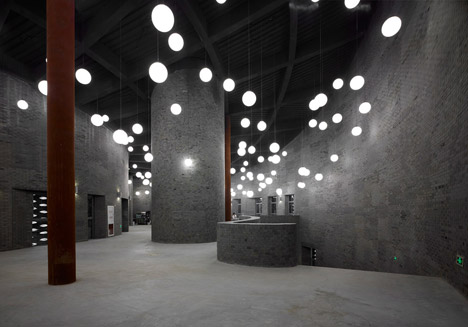
The visitor centre's interior is lined in smooth brick with slight tonal variations. Spherical pendant lights are suspended from the ceiling at different heights above the circulation spaces.
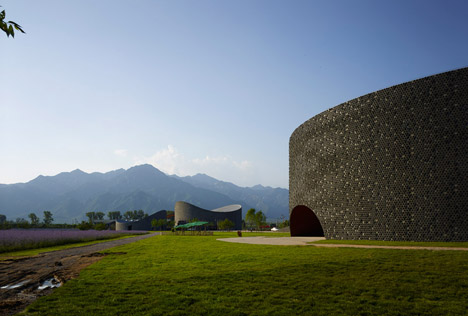
The expo garden and buildings were constructed in just 13 months to be ready in time for the conference, which was held in summer 2014.
Project credits:
Mechanical system: Beijing Mechanism Construction Limited Company
Thermotechnical system: Beijing Huaqing Rongyi Geothermal Energy Technology Development Co., Ltd.
Structure: China Construction Engineering Design Group Corporation Limited
Landscape company: Green Landscape Planning And Designing Affairs Office Co., Ltd
