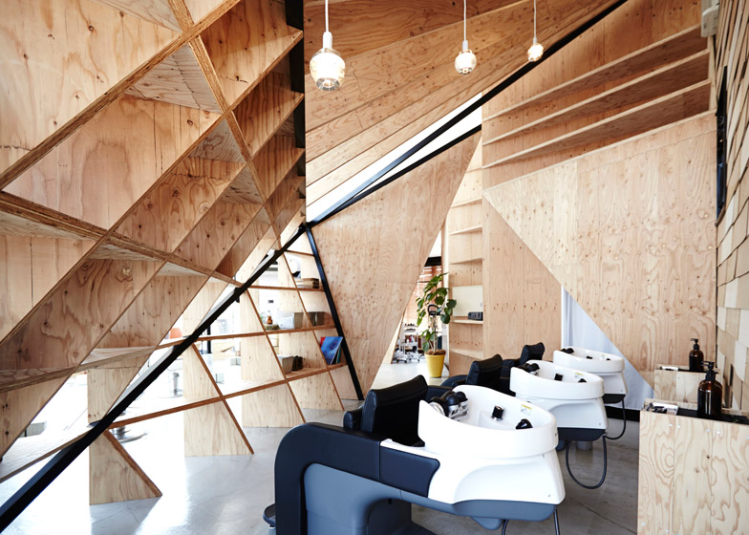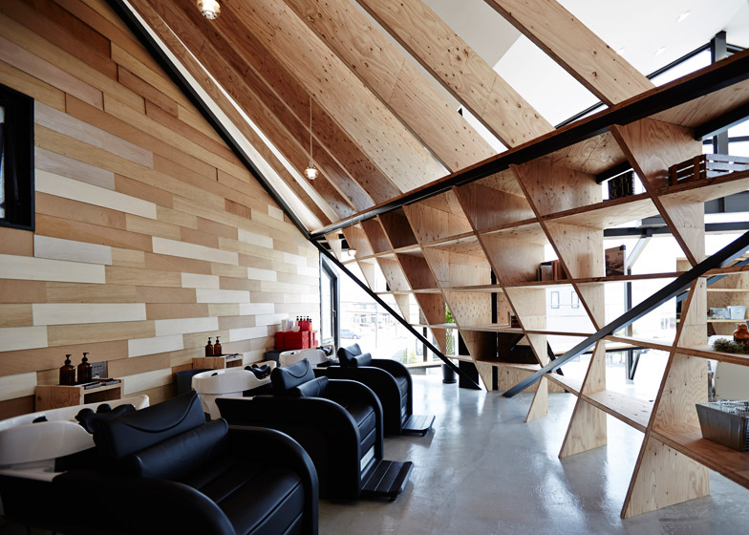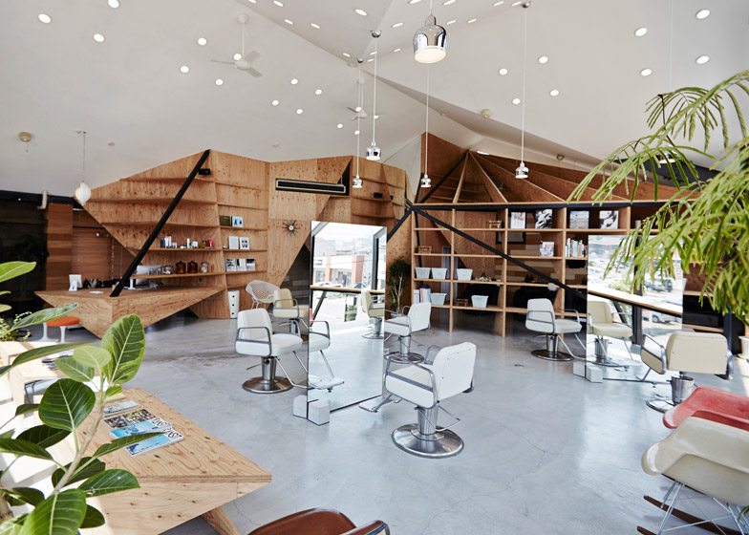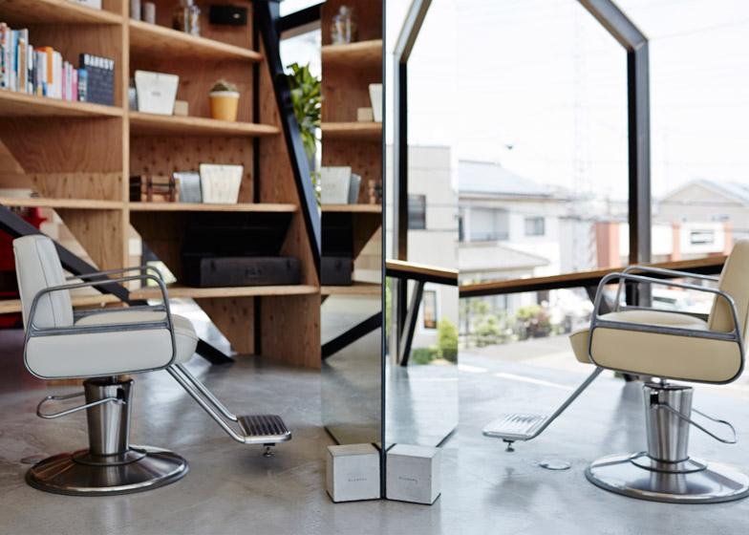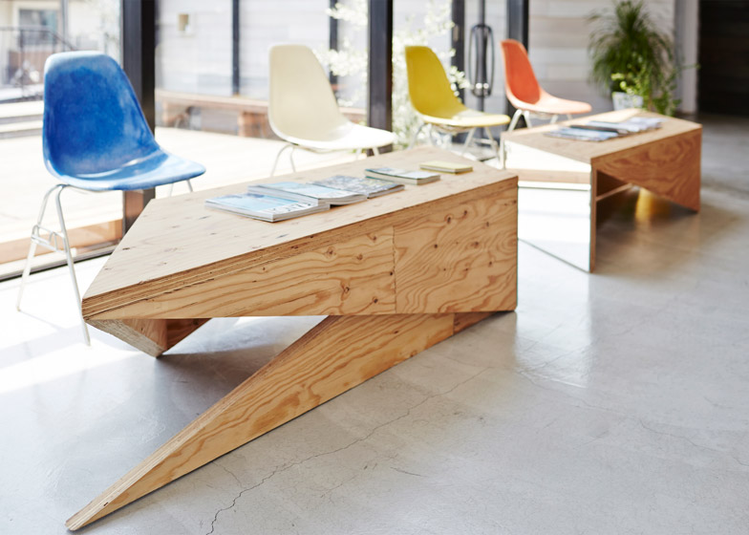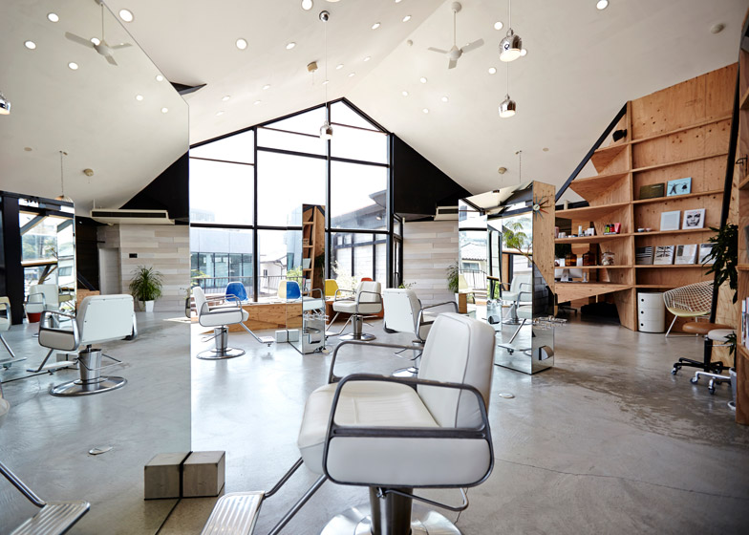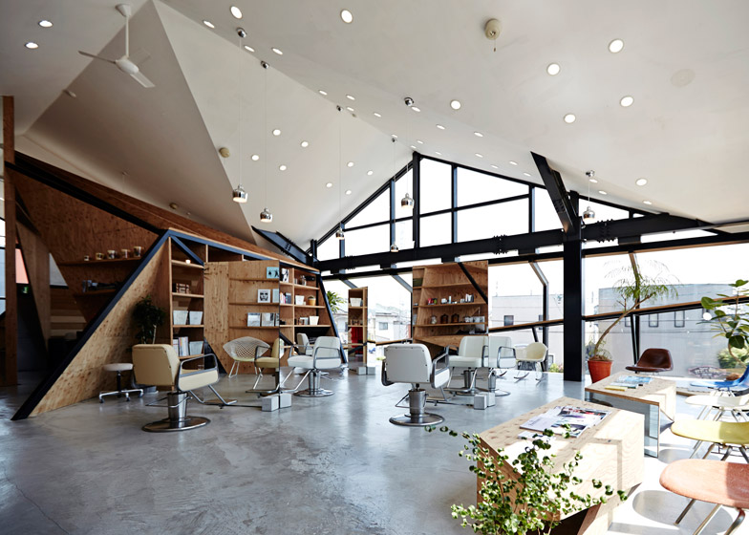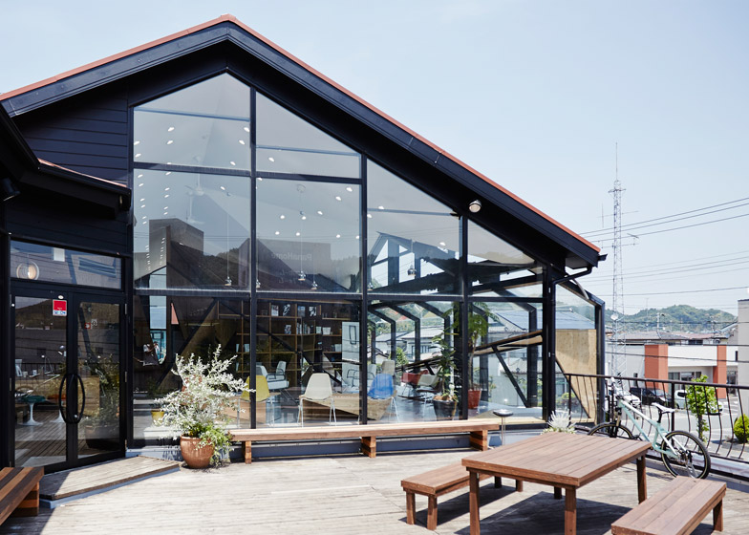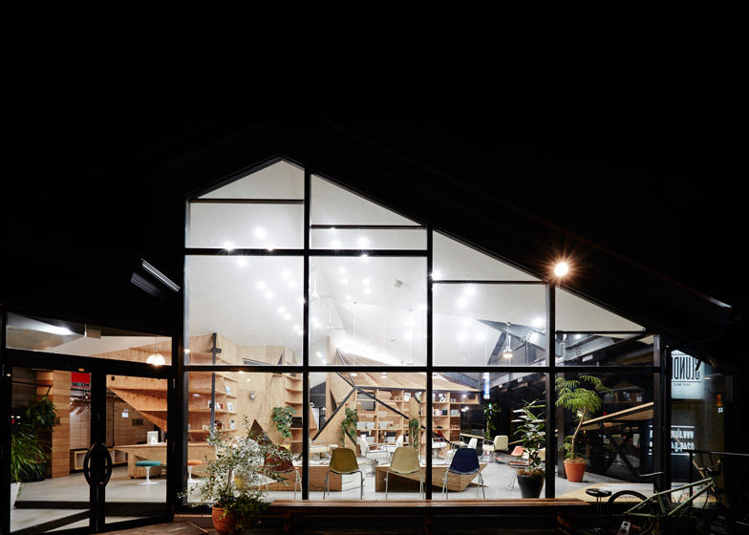Young Japanese architect Cohta Asano created a new space for a hairdresser inside an existing building in Iwaki, adding a steel frame to support angular wooden shelves and partitions (+ slideshow).
Hair Salon Slundre occupies the glazed top floor of a shop in Iwaki, Fukushima Prefecture. The existing space, which previously housed a restaurant, featured a roof that angled inward creating a two triangular indents on one side of the space to create a glazed gable wall.
Influenced by the shape of the roof, Cohta Asano of BHIS Architects created a series of partitions and furniture made from laminated veneer lumber (LVL). Each of the new additions has a slightly different faceted design based on the shape of a diamond.
The resulting angles help divide up the space for various functions and create storage, while ensuring the 137-square-metre salon retains "the biggest capacity", explained Asano.
The existing steel frame was incorporated into the design, with new additions to support some of the LVL walls.
To create a distinct area for clients whose hair is being shampooed, LVL walls made up of boxes that also form shelves present a straight wall on one side, with angled extensions on the other.
"The steel frame, which derived from an existing steel frame, supports its structure," said Asano.
"Though the outside is flat, the polyhedron formed in the shampooing space gets its complicated polyhedral composition on the inside."
The back wall, against which the shampooing sinks are arranged, is clad in matching strips of wood.
A small room for mixing hair colour adjoins this area on the far wall opposite the entrance and reception area, and a toilet occupies a smaller room tucked into the corner.
The reception includes an upside down pyramid of LVL, which provides a desk, and a bank of diamond shaped shelves that change size as they rise up towards the ceiling. A black steel beam juts out of the surface of the desk to connect to the ceiling and anchor the furniture.
More shelves flank a open-plan area dedicated to cutting, with free-standing chairs and mirrors for clients. Silver pendant lights suspended from the ceiling provide focused lighting in this area.
A waiting space along one wall has low tables for magazines, with a bespoke design that emulates the angular structures of the furniture and partitions.
The salon is accessed from the outside via external stairs that lead onto a wooden deck. The double doors project at an angle from another glazed gable wall that connects to the other one overlooking the street below.
The name Slundre was chosen by its owner and means "slow and sure", according to the architect.
Photography is by Toshiyuki Azuma.

