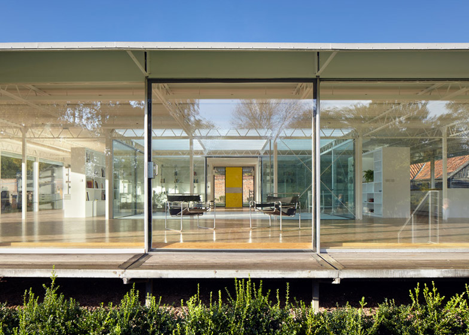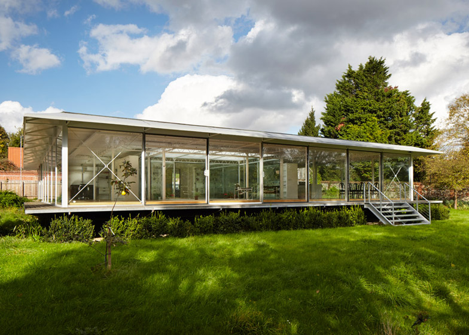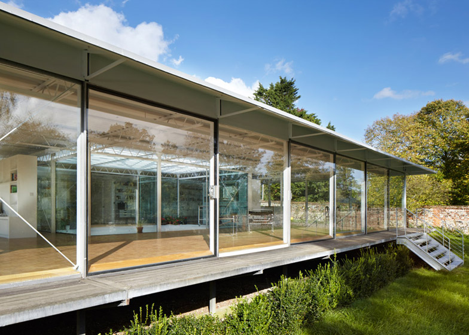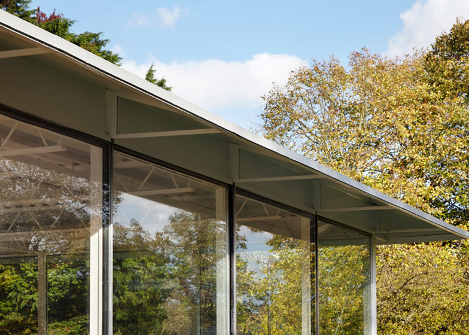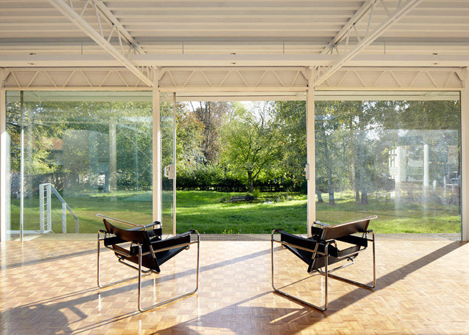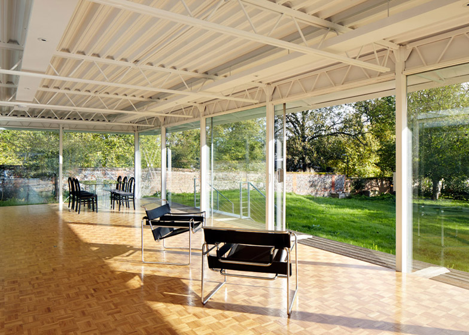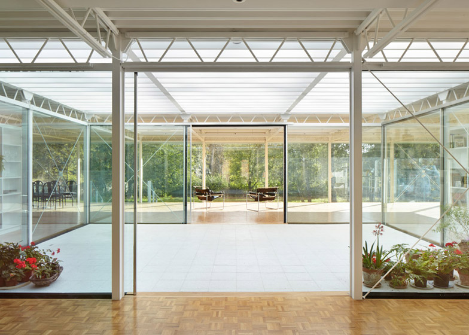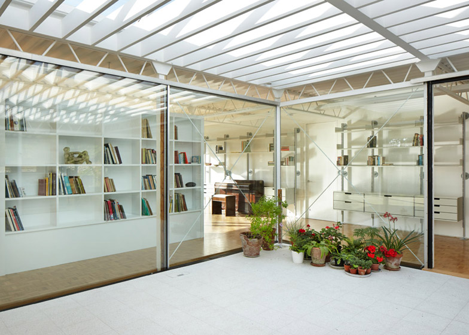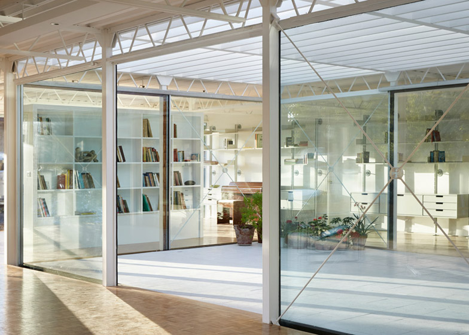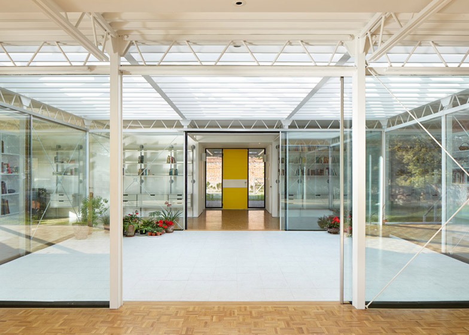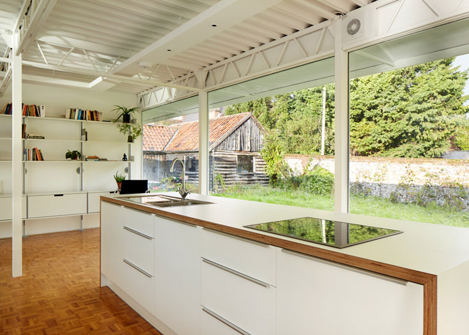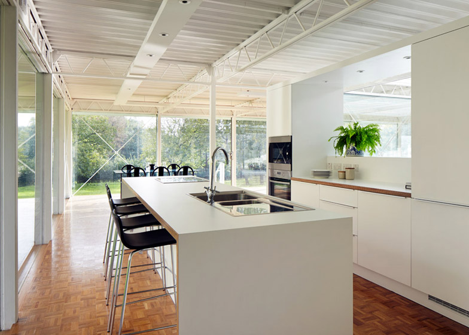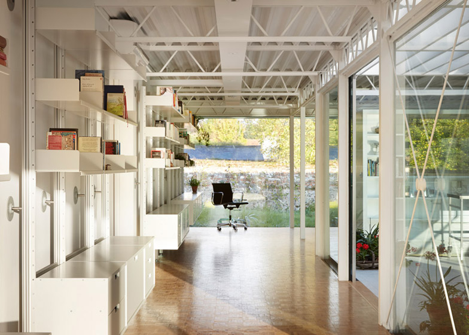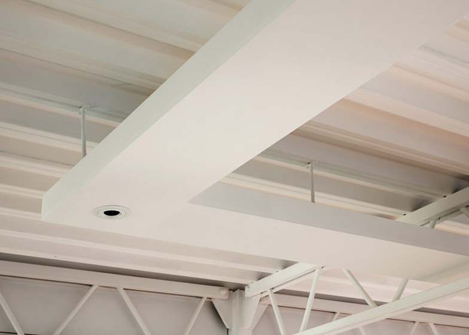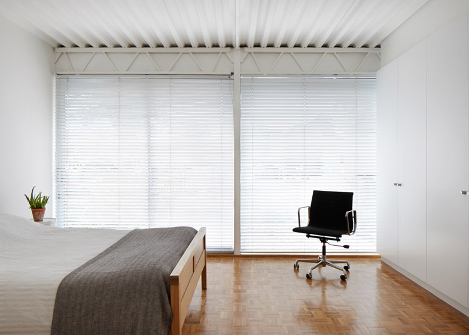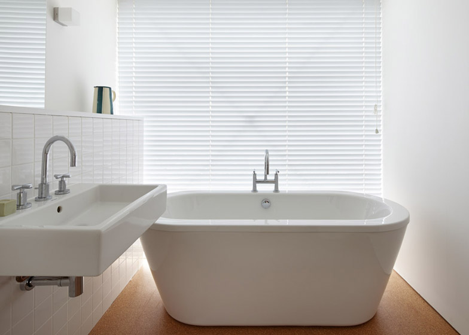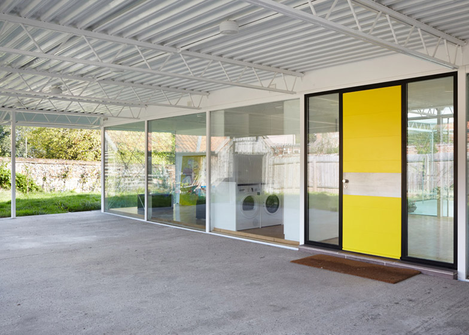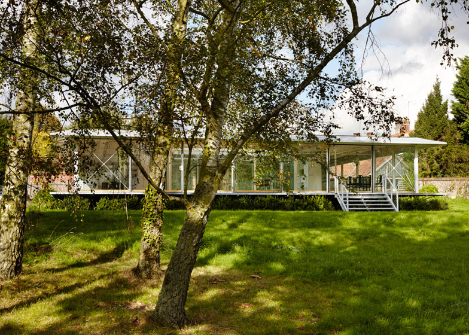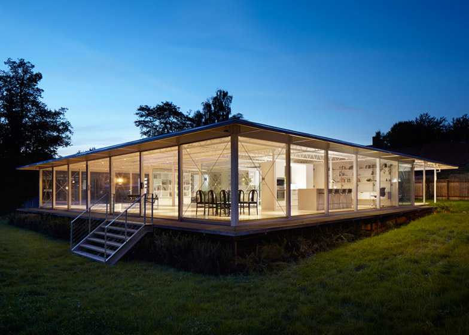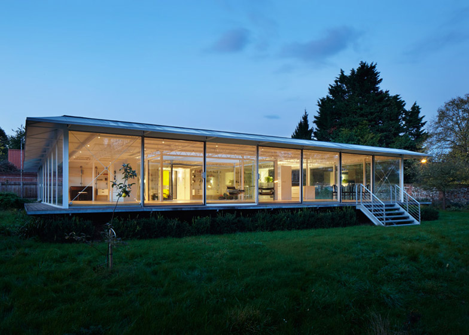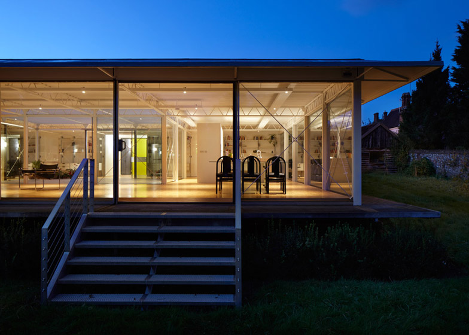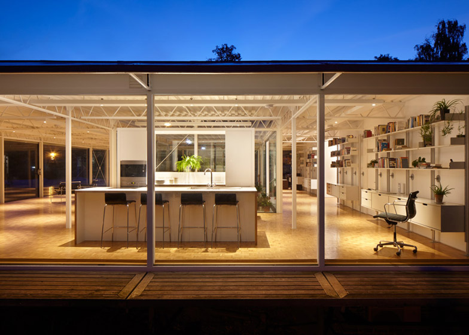A Suffolk house designed by Michael and Patty Hopkins in the 1970s has been overhauled by London studio Project Orange to create "a doughnut of living space" with a conservatory at its centre (+ slideshow).
The house is understood to have been developed by the Hopkins Architects founders shortly after they completed their own residence but wasn't recorded as one of their designs because the original client, an electrical engineer, didn't follow the architects' details.
The building was conceived as a transparent glass pavilion with a lightweight steel structure, gently elevated above its garden site. Originally it featured a central courtyard, but this was later covered with a glass roof.
"The house was sold in 1981 and modifications were undertaken including enclosing the open courtyard and adding a master bedroom extension. It remained in the same ownership until 2012 when it was sold to the current owners," explained Project Orange co-founder James Soane.
"The challenge was to maintain the integrity of the house while upgrading it to meet a new brief 34 years after it was built," said the architect.
Project Orange – whose previous projects include a Sheffield warehouse conversion – investigated several options for renovation, including restoring the house to its original layout.
The team eventually decided it would be too costly to take away the glass roof, but instead removed existing partitions to create an open-plan living space around a conservatory.
A series of new louvres were added over the glass to prevent the space from overheating, and it was then filled with potted plants.
The dining area, kitchen and various living spaces wrap around the front of the building, while the area at the back leads through to a separate study, a utility room, a bathroom and an en-suite master bedroom that occupies the 1980s extension.
"A library wall was built that separates the service spaces from the main living space while the kitchen and TV area are created from free-standing joinery," said Soane.
The old flooring was all replaced with a new surface made up of oak blocks. Existing doors and windows were all in good condition so didn't need replacing, but new rubber seals were added around the edges.
"Overall the project is not a straightforward restoration, rather it is a reconfiguration that we hope respected the original intentions, giving it another 30 years of life," added Soane.
Originally known as the Tracey House, the building has now been renamed Crystal Palace House.
Photography is by Jack Hobhouse.

