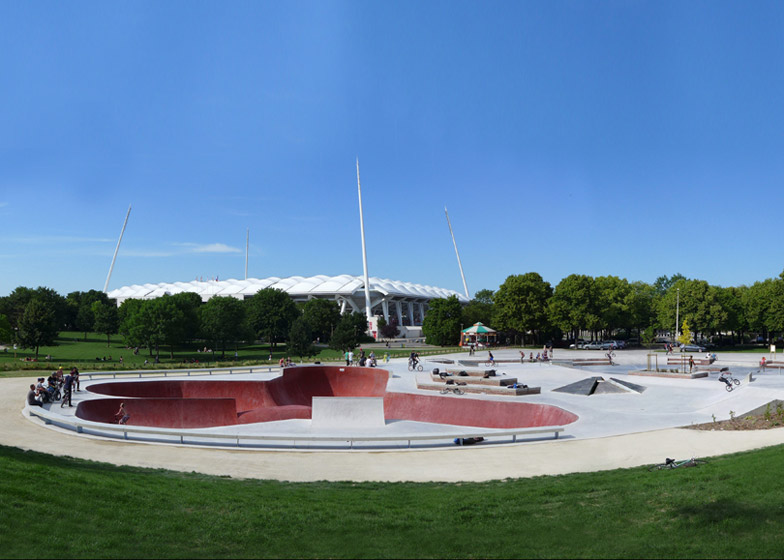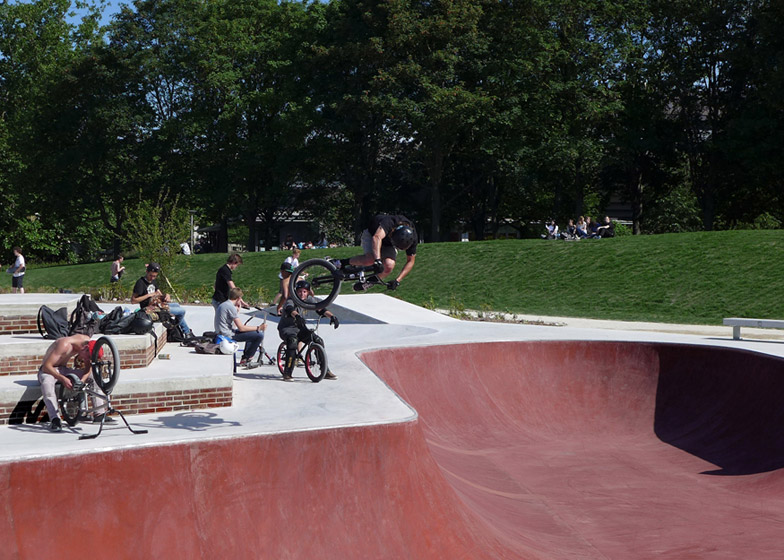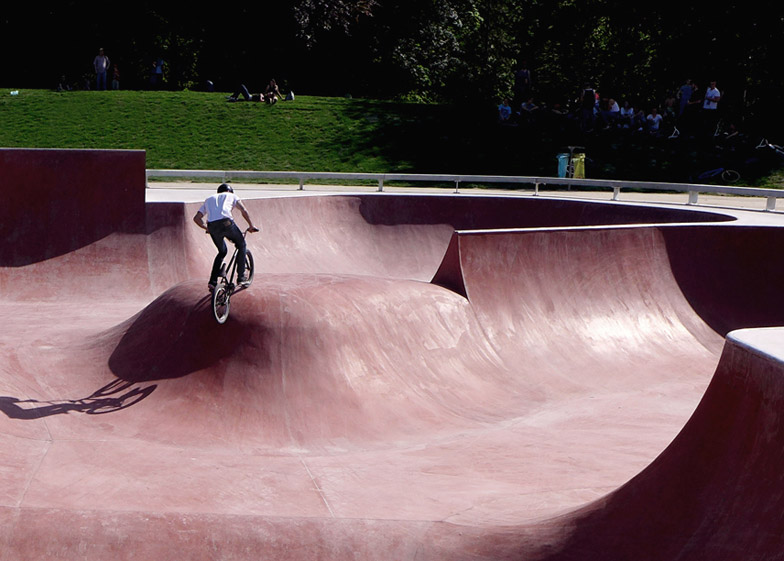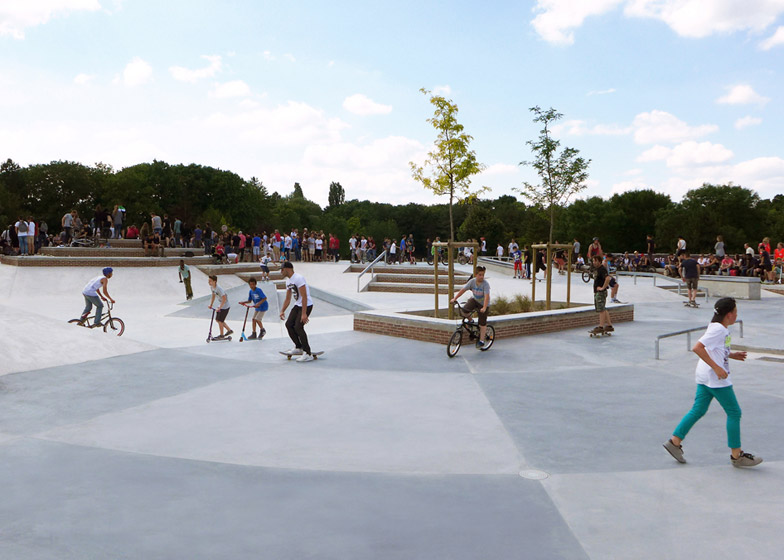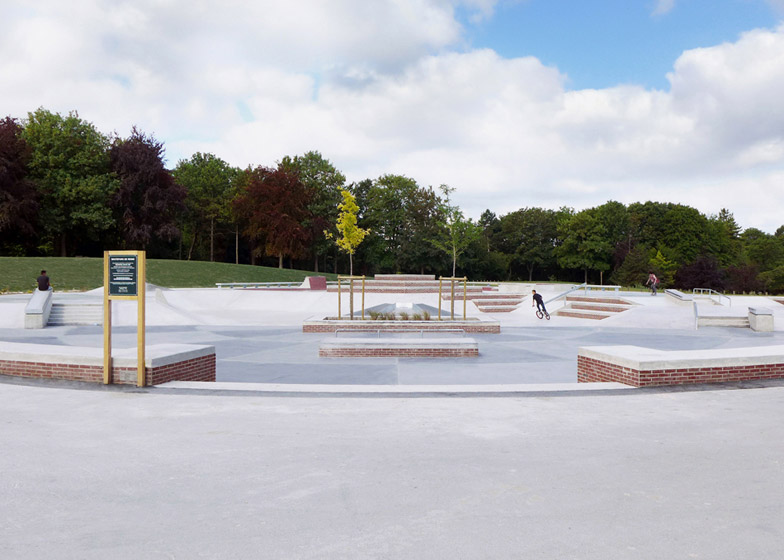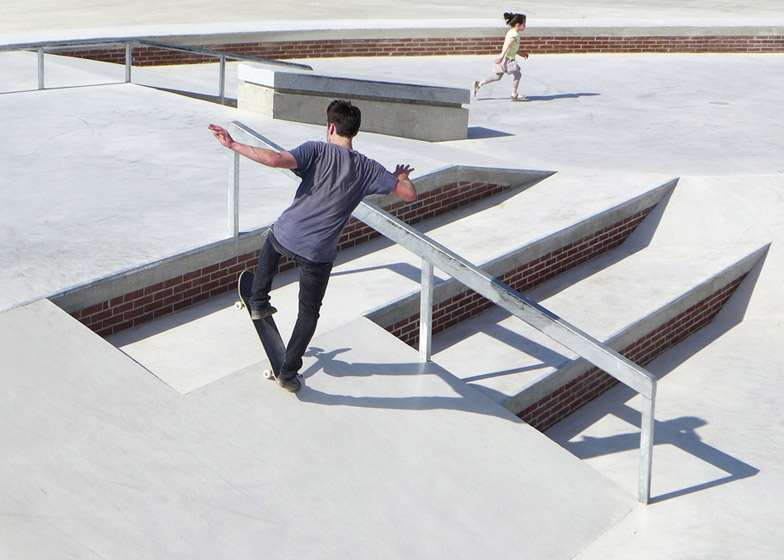An irregular quatrefoil-shaped bowl made of maroon concrete is submerged into one side of this skatepark in northern France designed by architecture studios Planda and Constructo (+ slideshow).
The distinctive red bowl forms part of a larger concrete and asphalt skatepark that covers an area of 2,055 square metres, making it one of the biggest in northern France according to the architects. It was designed by two French studios – Reims-based Planda and specialist skatepark firm Constructo, which has its office in Marseille.
The skatepark is situated in Parc Léo Lagrange in Reims – a city 80 miles north-east of Paris – on a site bordered by an Olympic-sized swimming pool, a patch of woodland, and the Auguste Delaune Football Stadium, home to local team Stade Reims.
"The skatepark is in a prime location, straddling mineral and vegetation," said Julien Jacquot and Marc-Antoine Maillard of Planda architects. "The skatepark extends towards the embankment in the wooded area, which is used as a natural grandstand for visitors."
The park is contained within an oval-shaped plaza made from slabs of light and dark grey concrete laid in a chequered pattern. Areas of raised planting aim to help incorporate the new structure into the wooded site and to provide variation in surface level for skateboarders.
A trefoil-shaped ramp beside one brick planter appears like a hazard symbol from above.
Concrete steps that sit on red brick stacks offer informal perches for passing spectators. They terrace down into the maroon bowl, which is scooped out of the concrete foundations for the site. Its colour references the dark red strip of the local football team.
The edges of the concrete steps and metal handrails double as ledges for skaters to perform tricks.
The sharp edges of the bowl are used by skateboarders and BMX riders to project themselves into the well, which has a small mound in its centre.
Back on the higher level a wide strip of asphalt adjacent to the bowl has been made large enough to accomodate mobile bleachers used to seat spectators during competitions.
Photography is by Julien Jacquot. Video is by Fred Vander.
Project credits:
Program : Skatepark Polyvalent : Parvis + Street + Ditch + Bowl
Team : PLANDA architectes + Constructo Architectes, Silva LANDSCAPE, Cap Ingelec ING.
Client : City of Reims Métropole

