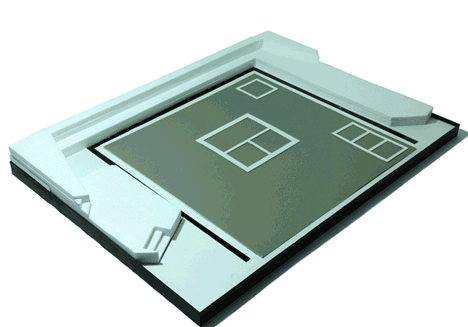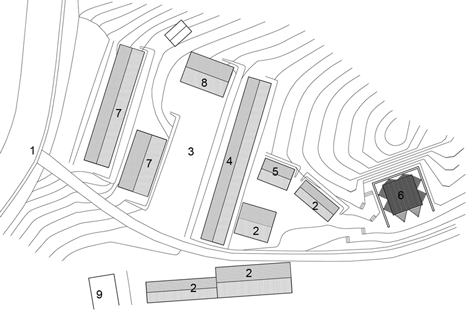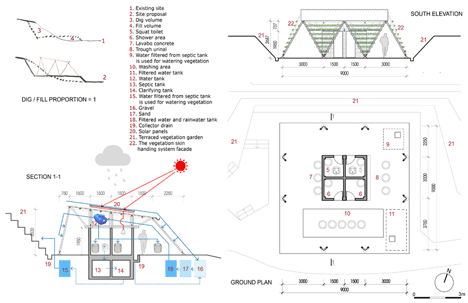Toigetation by H&P Architects is a bamboo toilet block covered in plants
A bamboo framework filled with plants surrounds the brick core of this sanitation facility designed by H&P Architects for a school in rural Vietnam (+ slideshow).
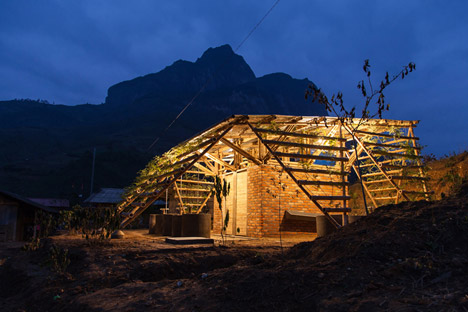
Containing a toilet and washing area, the building was developed for a school in the Son Lap Commune of the northern Cao Bang Province, where the majority of inhabitants live in poverty and standards of sanitation are very low.
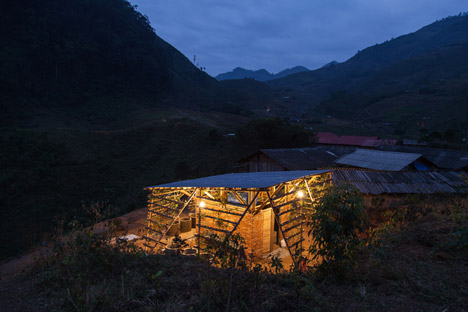
Vietnamese collective H&P Architects aimed to create a low-cost sanitation solution that can be constructed quickly using locally available materials, so it can be easily rolled out throughout the country.
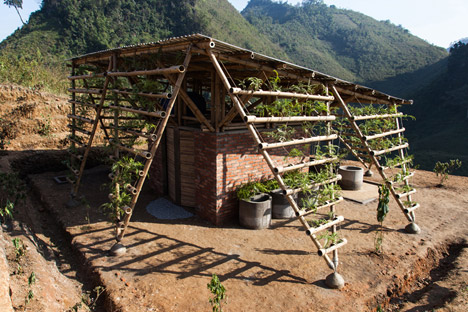
The architects positioned the facility at the edge of the school's site on a sloping plot that was levelled by removing earth from the upper portion and adding it to the lower section.
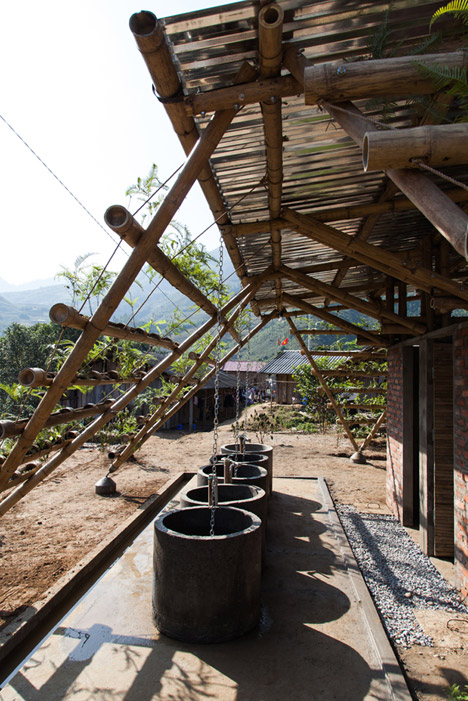
The project was given the name Toigetation as the toilet facility is combined with a branching bamboo structure covered in vegetation, helping it to merge with its forested surroundings.
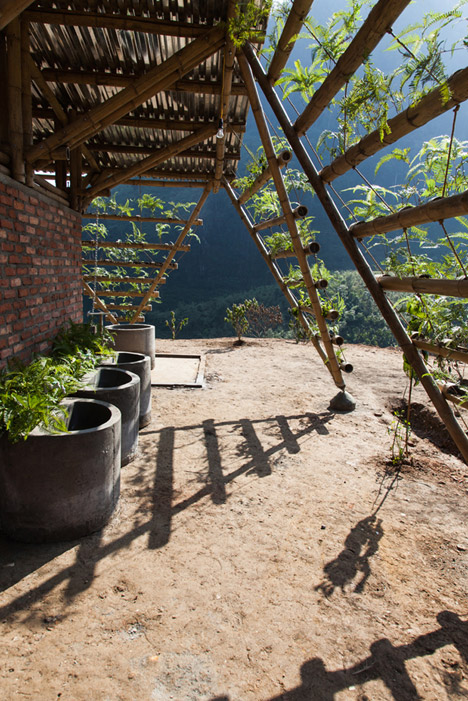
"Inspired by the iconic image of a large tree with wide canopy giving shade for the space below and within, Toigetation humbly blends into the slope at the foot of Phja Da mountain," said the architects in a statement.
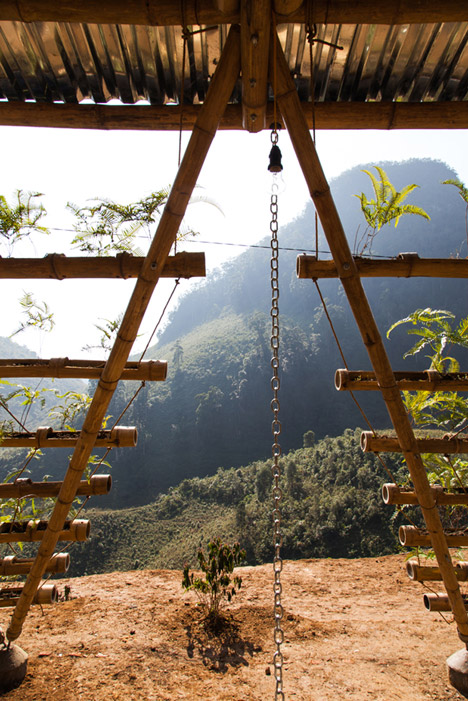
Brick walls enclose two toilets and two showers. They also support the bamboo framework, which is sheltered beneath a galvanised metal roof.
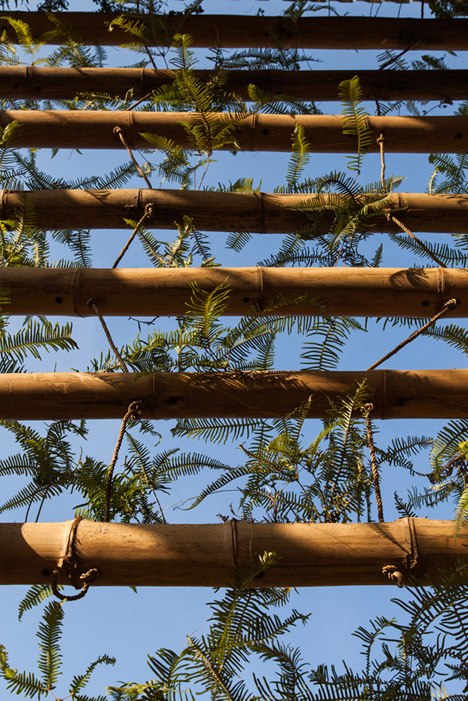
Sloping bamboo poles connect the extremities of the roof structure with submerged concrete piles. Horizontal poles are filled with soil that adds ballast to reinforce the frame and is planted with vegetation, including herbs.
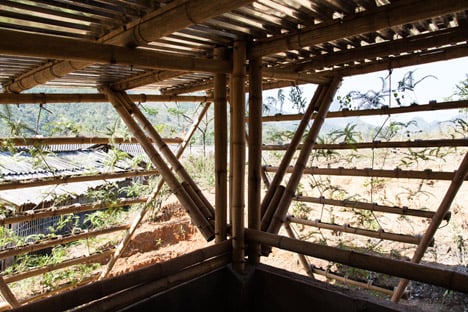
The plants help to increase privacy and shade around the building's periphery, while reducing its visual impact. They could also provide a source of food.
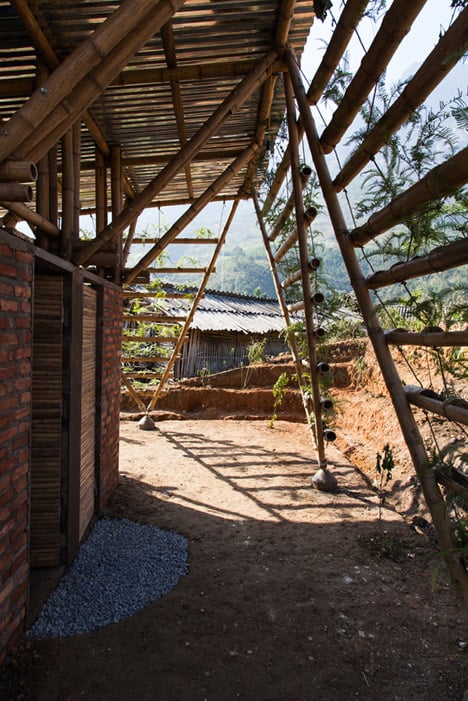
A trough urinal is attached to one wall of the brick structure, while other sides are lined with concrete washbasins made from reused sewer pipes.
Rainwater runoff is collected and filtered before being fed into a water tank in the roof space, for use in the toilets and washing facilities.

Dirty water that gathers in the septic tank passes through a clarifying tank before being used to water plants in the terraced vegetation garden on the adjacent hillside.
Solar panels on the roof help to generate electricity required to power lighting at night.
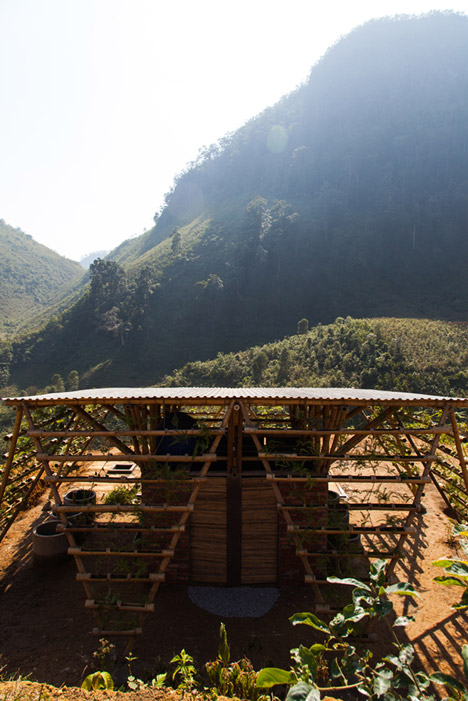
The project was completed using local materials and labour with simple construction methods that could be easily replicated elsewhere in Vietnam. The architects claimed that a Toigetation requires just three weeks and $3,000 (£2,000) to build.
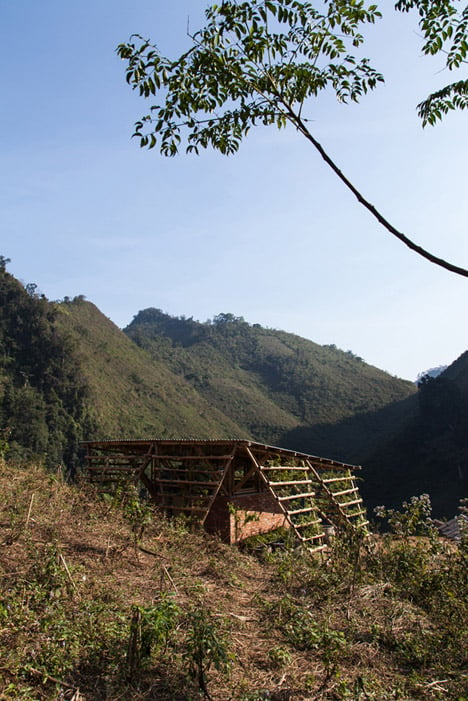
Photography is by Doan Thanh Ha.
Project credits:
Architect In Charge: Doan Thanh Ha & Tran Ngoc Phuong
Team: Luc Van Tu, Chu Kim Thinh, Nguyen Van Manh, Patricia Erimescu, Vo Quynh Thu, Nguyen Thi Xuyen, Chu Van Dong, Nguyen Hai Hue, Hoang Huu Nam.
Architectural adviser: Dr. Nguyen Tri Thanh
Construction: H&P Architects and volunteers
