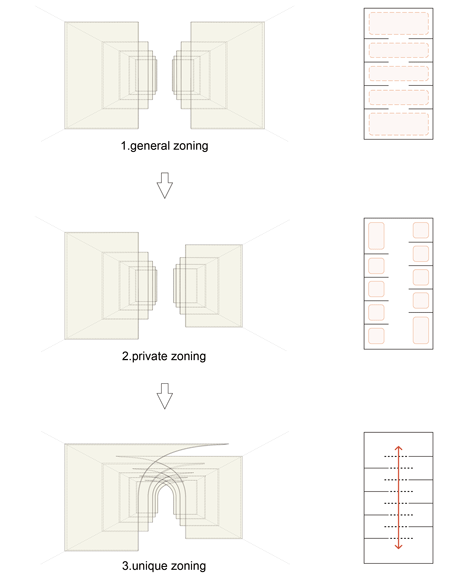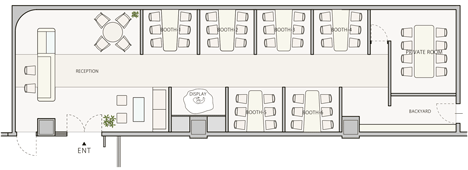Curving walls create arched avenue through wedding planning venue by Ryo Matsui Architects
Curving walls rise from opposing directions to form an aisle through the centre of this wedding planner's office in Japan by Ryo Matsui Architects (+ slideshow).
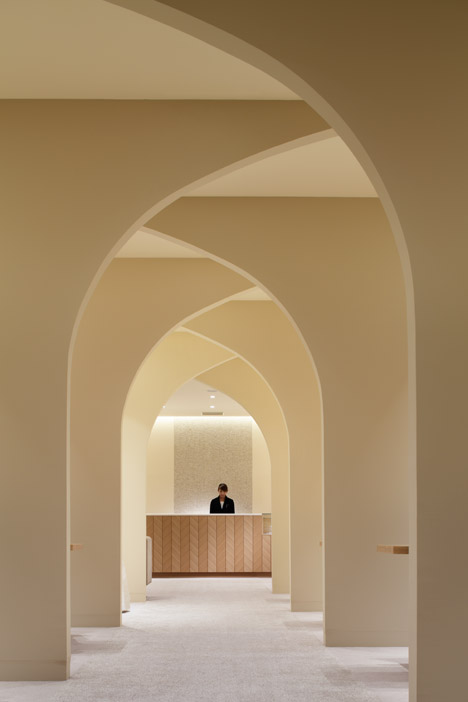
Tokyo office Ryo Matsui Architects designed the Bridal Salon to provide a wedding consultation area for Hotel Nikko Kumamoto, a wedding venue in Kumamoto Prefecture, a region on Japan's south-west coast.
The ivory-coloured walls lend a church-like appearance to the space, which has a reception desk at one end and a series of consultation booths to either side of the aisle.
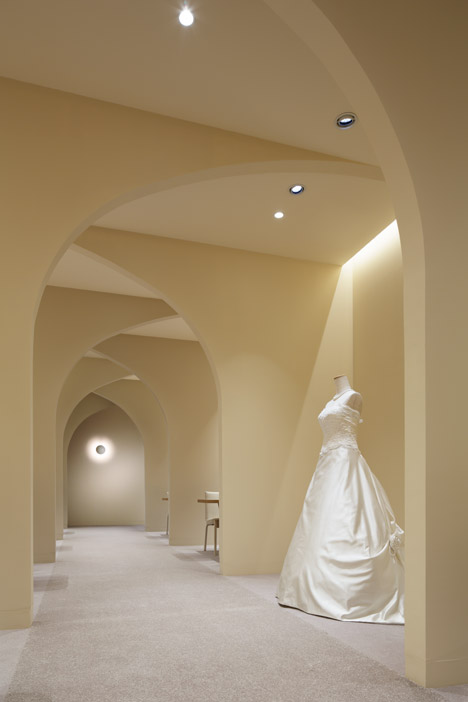
From one end of the space, the series of partial archways visually align to form an aisle. The tips of each curving wall taper off to rejoin the ceiling towards either side of the room.
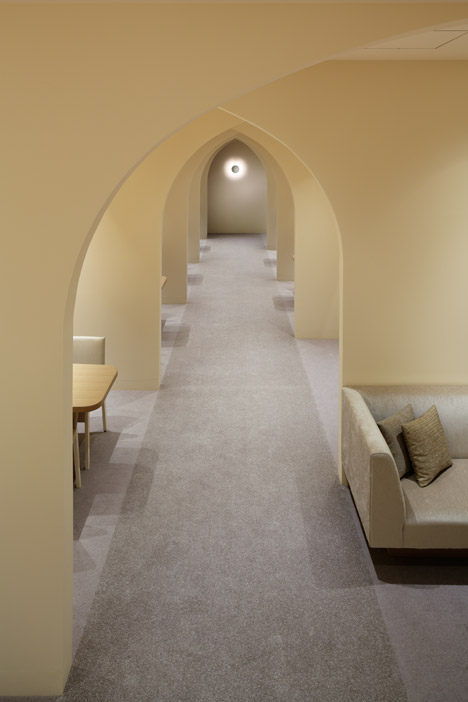
"Because it is not a huge space, it was expected to become a space with monotonous depth," said the studio, who hoped the arcing walls would imply this sense of greater depth.
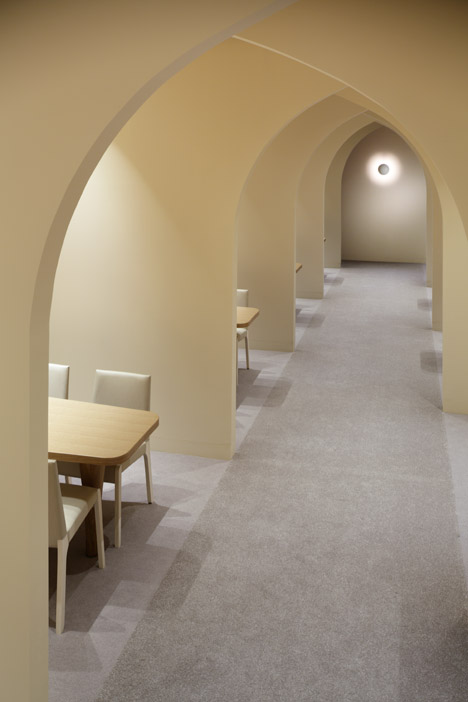
"It sets up a space appropriate for the prologue of the wedding," added the team, whose past projects include a hair salon in the shape of a house and a comic book store with speech-bubble signage.
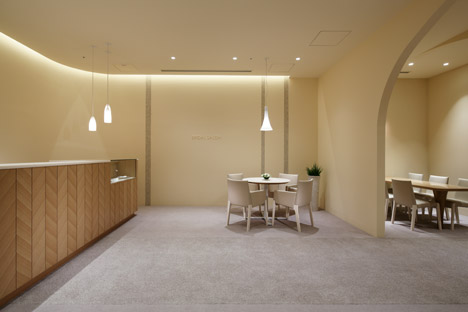
The floors are covered in silvery carpet that matches the upholstery of the furniture. A strip of darker grey carpet runs down the centre of the space to subtly emphasise the aisle.
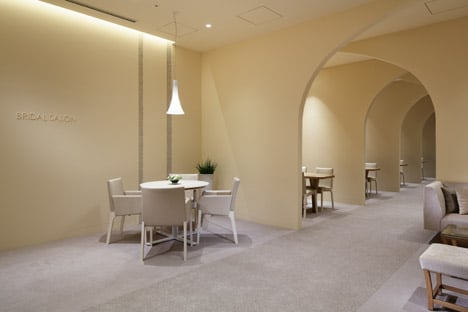
The walls form a series of partially enclosed booths on either side of this aisle, where potential clients can discuss wedding arrangements around chunky wooden tables with tapered legs.
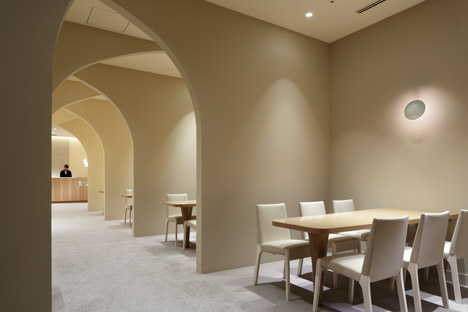
The consultation space is completed by a private meeting room and a display area for bridal gowns beside the reception desk, which is covered in a zig-zagging pattern formed from pieces of inlaid wood.
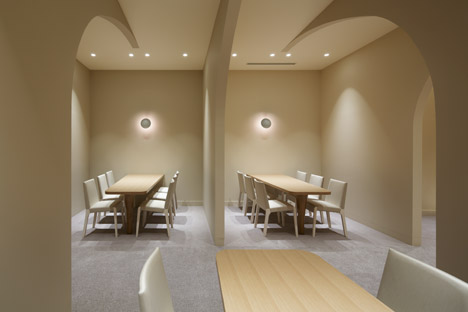
Photography is by Masato Kawano/Nacasa & Partners.
Project credits:
Client: Hotel Nikko Kumamoto
Architect: Ryo Matsui Architects
Construction: Kajima Corporation
