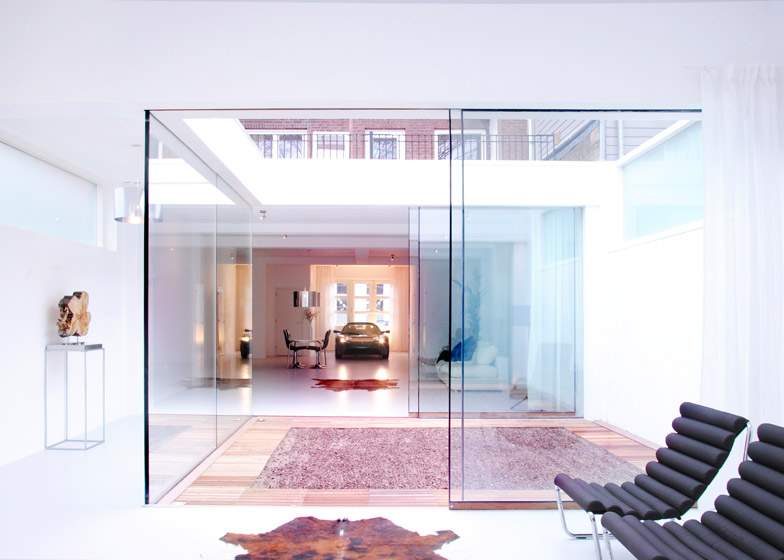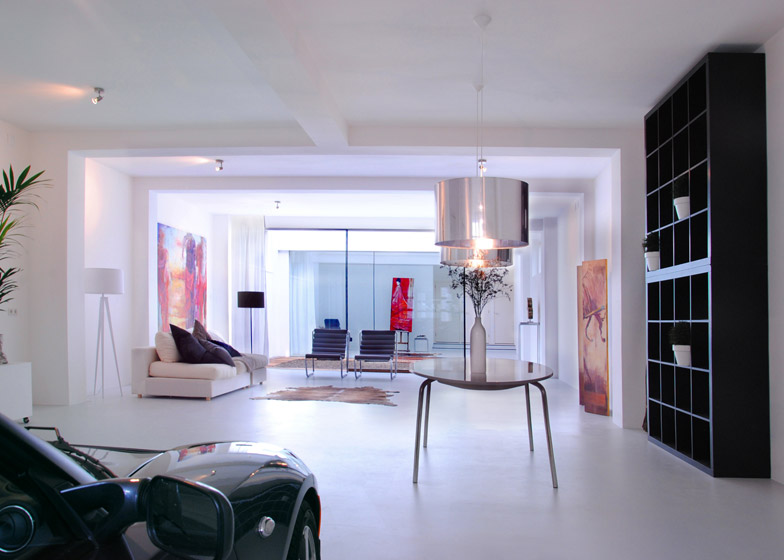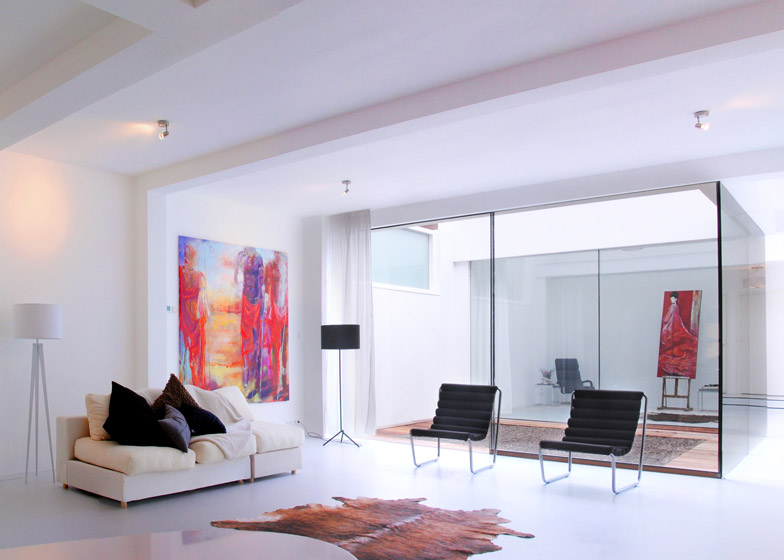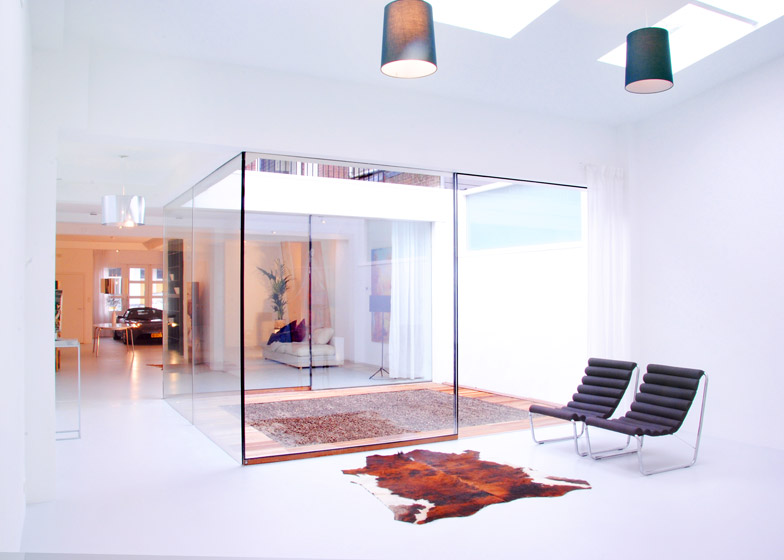An electric sports car has its parking space in the shiny white living room of this former carpenter's workshop in the Netherlands, which Studio OxL has converted into a home (+ slideshow).
Rotterdam-based Studio OxL adapted a 210-square-metre workshop in Arnhem to create the three-bedroom apartment, which features a glazed patio to bring in light.
The single-storey home has an L-shaped plan that stretches 30 metres from front to back, and folds around a two-storey building on one side. The client previously renovated this other building to raise the funds for the residential project.
The interior of the apartment has been left open plan. Wide garage doors open directly from the street into the living area, creating an unusually prominent parking space for the client's electric sports car.
"We decided to park the electric sports car inside the living room, securing a prime parking spot in the middle of the hip and crowded fashion district of Arnhem's city centre," explained studio architect Wouter Oostendorp.
"Due to the absence of exhaust, the car can now be part of the interior, just like a painting," he told Dezeen. "It can be started without polluting the inside. You can just drive off and still have an unpolluted interior."
The glazed patio was introduced into the centre of the plan, providing the main source of daylight for the property that is hemmed in on all sides by 19th-century industrial buildings.
"Our aim was to keep the industrial nature of the building and introduce an outdoor space that would spread daylight and fresh air into the loft," added the architect. "The patio works as a lantern, supplying its surrounding spaces with daylight."
Triple glazing was added to help retain the warmth produced by an underfloor heating system, which lies beneath the concrete and epoxy resin floors.
Rubber strips normally used to seal car doors were inserted between the sliding glass to provide waterproofing and draft exclusion. The architects hope this feature will help maintain a constant temperature for the building.
The patio also serves as an organisational device to divide the communal and privates spaces, with the kitchen and living room located on the side nearest the entrance, and the bedrooms, bathrooms and an art studio positioned beyond the patio at the rear.
Photography is by Irene Van Guin.
Project credits:
Architect: Studio OxL
Client: Brend van Hunen
Contractor: Pegasus Innovest




