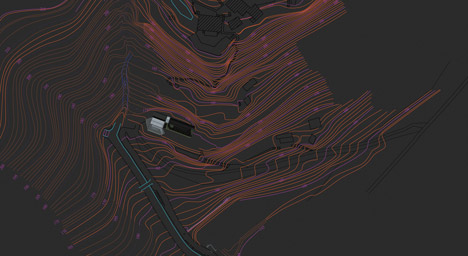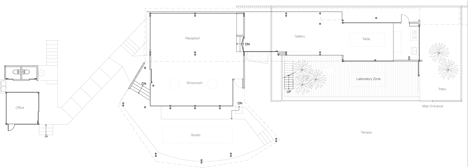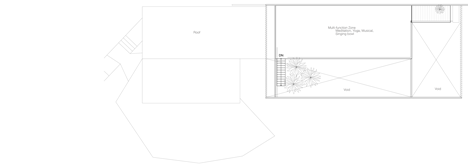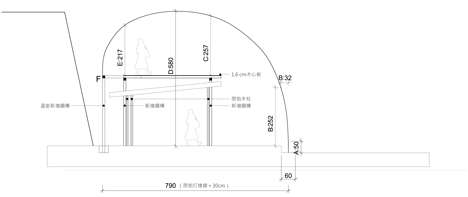Woodland greenhouse by Divooe Zein Architects provides shelter for flora and fauna
Divooe Zein Architects has installed an arced structure covered in nets to shelter a woodland glade near the Taiwanese capital, Taipei (+ slideshow).
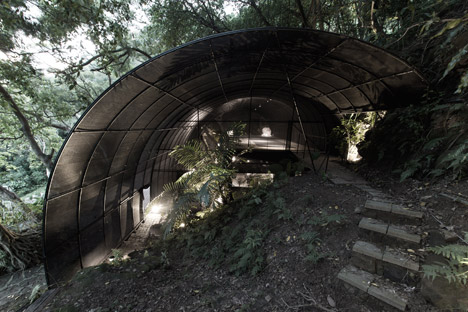
The branches of existing trees poke through the mesh covering of the 270-square-metre polytunnel that was constructed by local studio Divooe Zein Architects.
The project, called Siu Siu Laboratory of Primitive Senses, will be used as a meditation space, a gallery and for workshops.
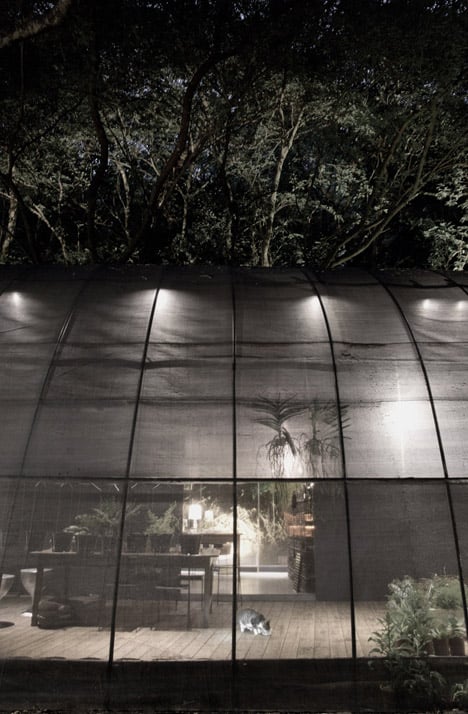
The curving structure stretches between the forest floor and a muddy slope, forming a split-level enclosure that has a floor of poured concrete and timber.
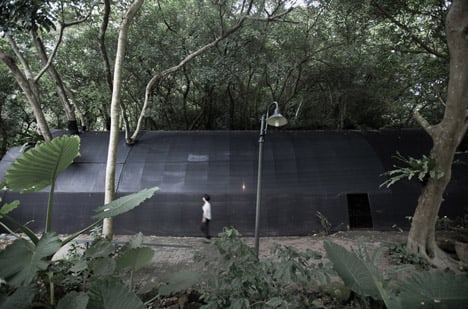
The steel and wood framework is covered with black agricultural nets – a type of permeable screen used to shade developing plants from the worst of the elements while allowing moisture and daylight to filter through.
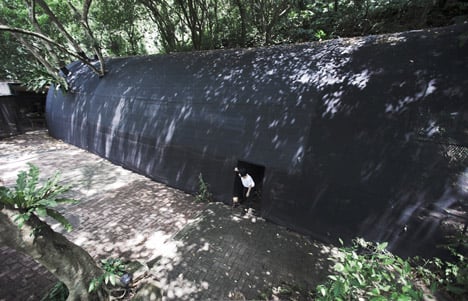
Existing leafy vegetation has been coaxed into the sheltered microclimate. "Siu Siu Laboratory of Primitive Senses is a workshop set to explore the environmental transition between urban space and natural forest," said the architects.
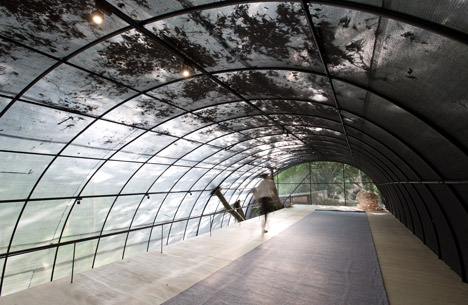
"The net house in the mountains is a liminal space," they added. "You might enjoy the solitude of total isolation, or you could expose yourself unconditionally to the environment."
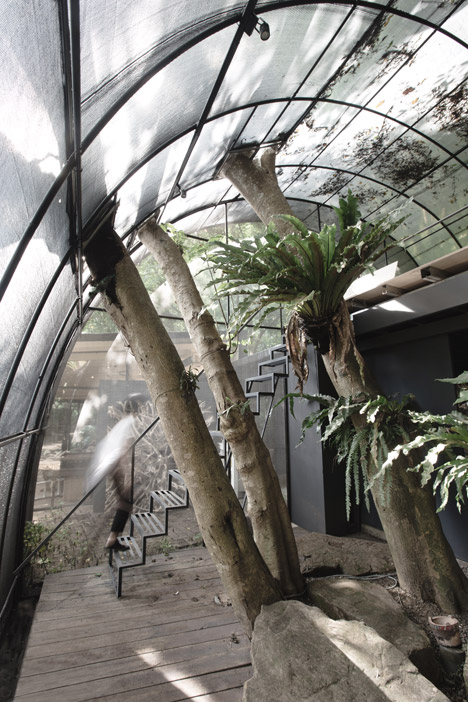
The design concept is based on the architects' belief that humans have become detached from nature. They hope woodland fauna and animals will creep into the open-ended structure, helping visitors to re-engage with the natural setting.
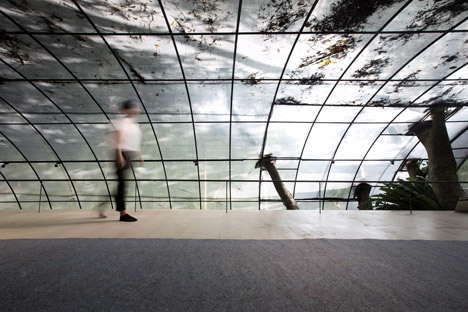
The permeable structure is not envisaged as a habitable space for humans, but is home to the studio's two cats.
"The material we used is not designed for people to live there comfortably, but in contrary it's designed for plants and animals to stay," said studio designer Fanyu Lin.
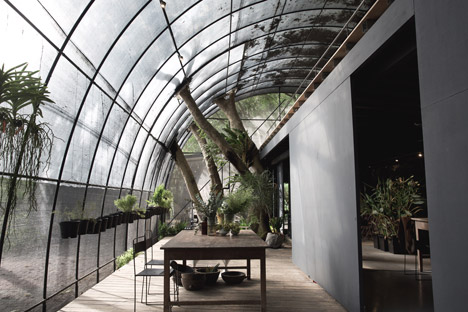
"This project is to explore the possibility of Primitive Senses through five senses of our own," said Lin. "So architecture is only a part of this project."
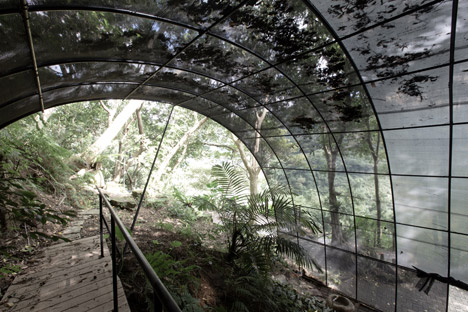
Inside, the space is filled with objects and ephemera that have no practical use. Aromas, visuals and tactile experiences arising from planting, and the transient sounds of passing animals and the elements, are intended to stimulate each of the five senses.
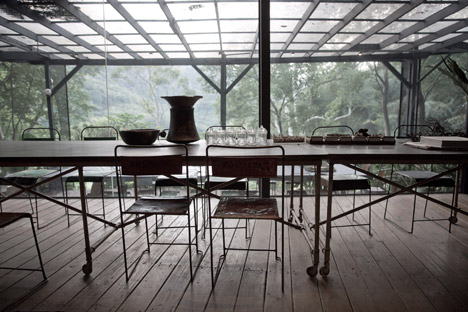
The tunnel is eight metres tall at its highest point, accommodating a wooden mezzanine accessed by a staircase with metal grille treads. The terrace will be used as a meditation space for yoga classes.
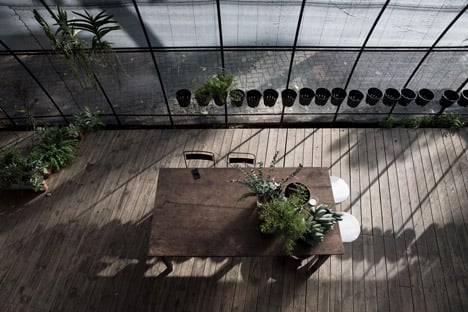
Individual paved steps follow the ascent of the muddy bank to provide exterior access to the upper floor.
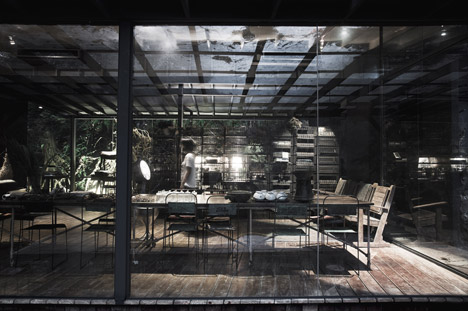
An existing wood and glass hut affixed to one end of the long tubular structure provides a reception area, showroom and toilet block with a more stable climate.
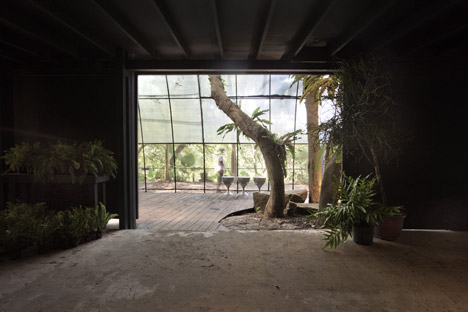
Here, wire cages stacked around a large wooden table display a selection of potted ferns and sculptural pieces made from natural materials.
