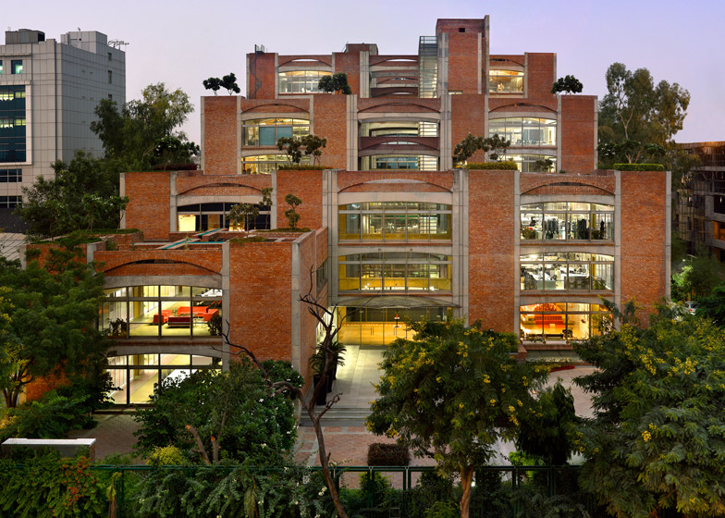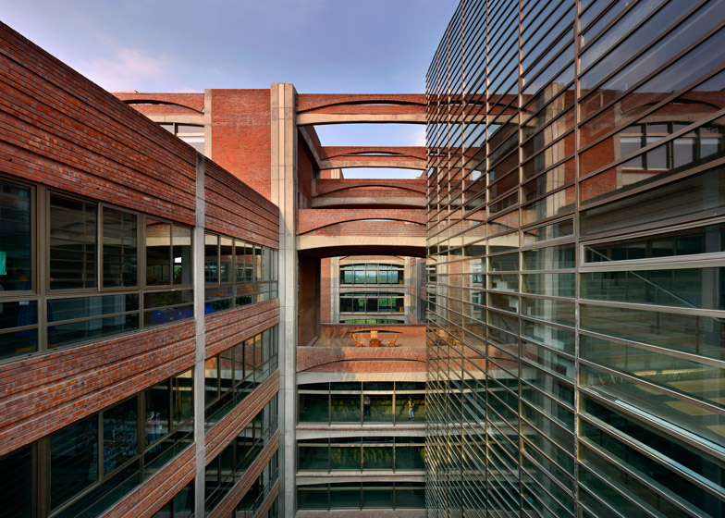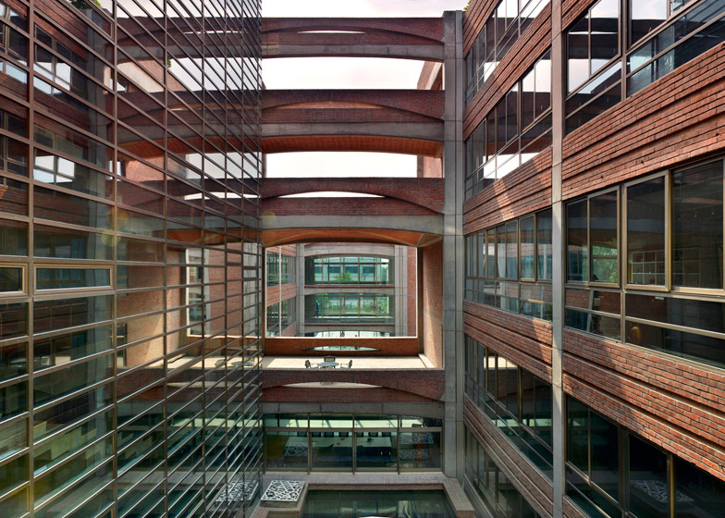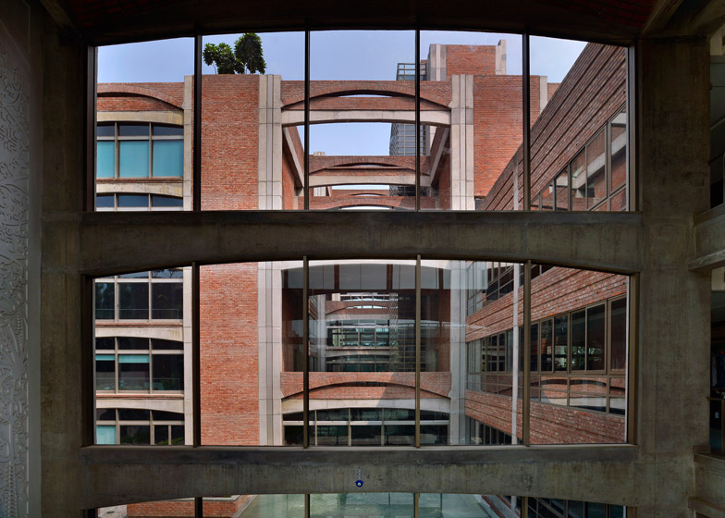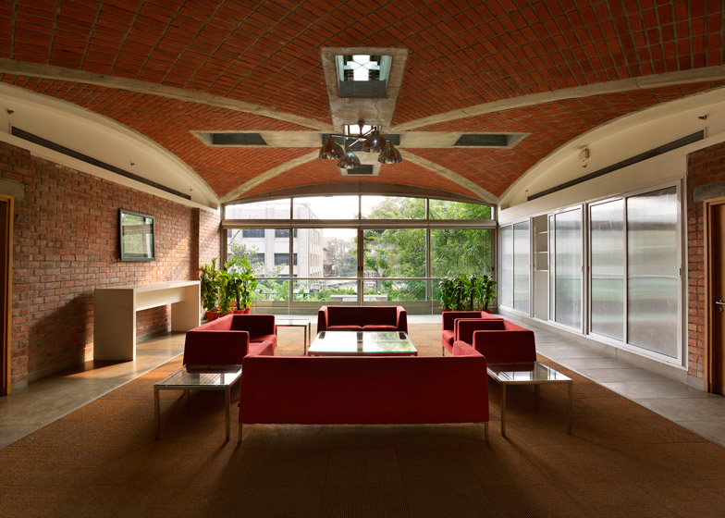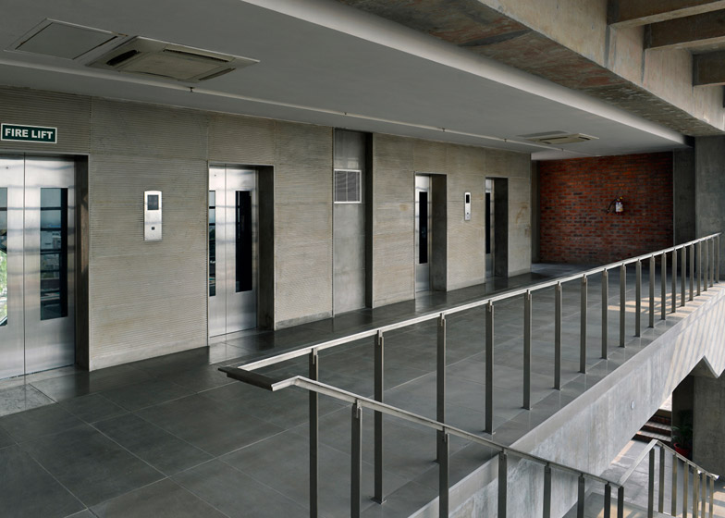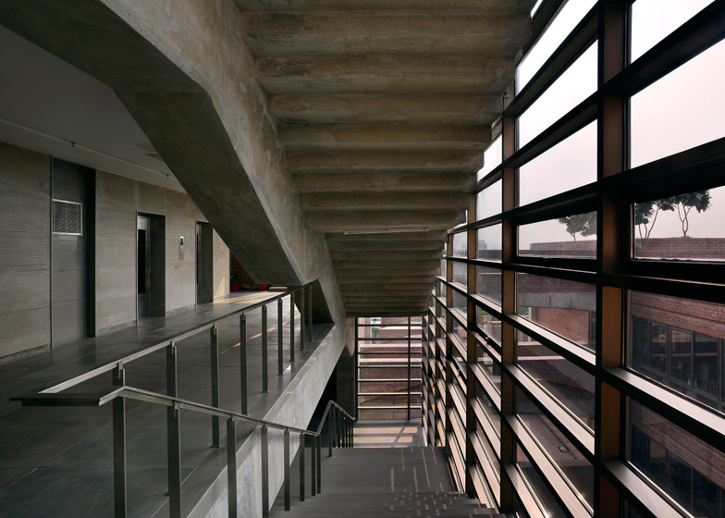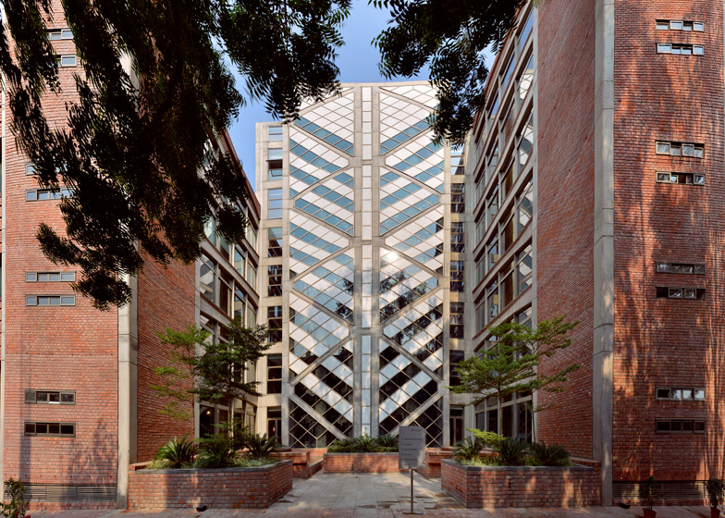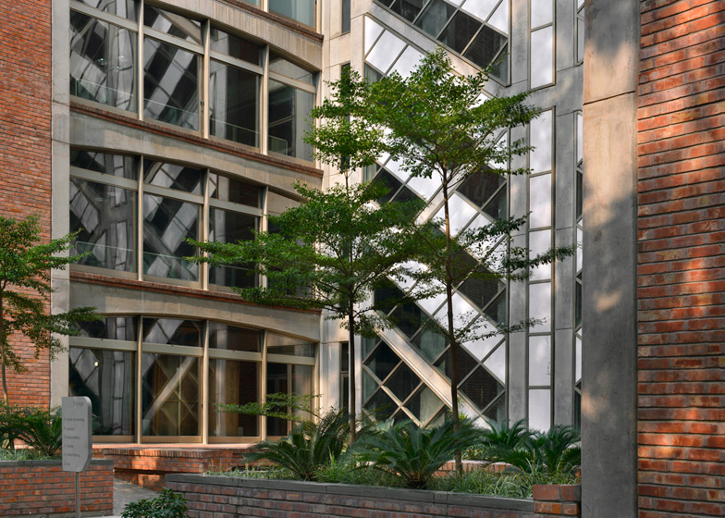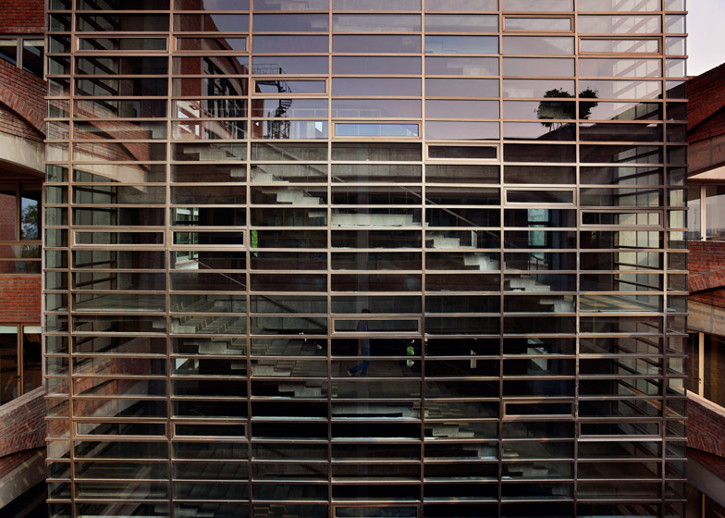Gardens on the terraced roofs of this brick office building in northern India were designed by SPA Design to reference an ancient Indian well and the legendary Hanging Gardens of Babylon (+ slideshow).
The headquarters for clothing sourcing company Triburg was designed by Indian firm SPA Design for a site in an industrial park in Gurgaon, just outside New Delhi.
The layered arrangement of the seven-storey complex was influenced by the 14th-century Adalaj well in Ahmedabad, which comprises a series of stepped ponds.
"The project aims at recreating the transparencies of the Adalaj stepwell and the terraces of the mythical Hanging Gardens of Babylon in a contemporary manner for an office building," the architects said in a statement.
From an entrance lobby on the ground floor, above the basement car park, the building's plan frames a series of four courtyards that enable indirect sunlight to enter the interiors.
Each of the successive blocks that step back from the entrance is taller than the one before, providing staff in the various offices, work spaces, conference rooms and classrooms with views of the gardens, which block unwanted sight lines to neighbouring buildings.
The gardens and courtyards incorporate a variety of features and planting, from ponds to desert and jungle foliage. These also help to shade the interiors.
In response to a request from the client to integrate a level of craft in the building's construction that reflects the skill involved in garment production, the architects chose to combine a reinforced concrete structure with exposed brickwork.
"Moving away from the mundane skin-deep appearance of corporate buildings, the project aims at an Indian contemporary aesthetic," stated the architects, "blending traditional material like brick with a highly skilled exposed concrete repetitive structural framework."
Concrete columns in the corners of the modular framework support continuous vaulted ceilings lined with brick that span the office spaces.
Brickwork is also used for exterior paving and walls, including structural arches that cross gaps between the concrete columns and create a repetitive element across the building's facades.
Skylights on the upper floors introduce additional daylight, while exposed glazing is protected from unwanted solar gain by terracotta louvres.
Photography is by Amit Pasrichha.
Project credits:
Client: Uchit Holding Pvt. Ltd.
Architect: SPA Design, New Delhi
Design Team: Stephane Paumier (Design Head), Krishnachandra Balakrishnan, Reena Mahajan, Shashank Jain, Cibi Balakrishnan, Priyanka Singh, Chinmay Kumar Mohanta
Structure: Mahendra Raj Consultants
MEP: ESCON consultants

