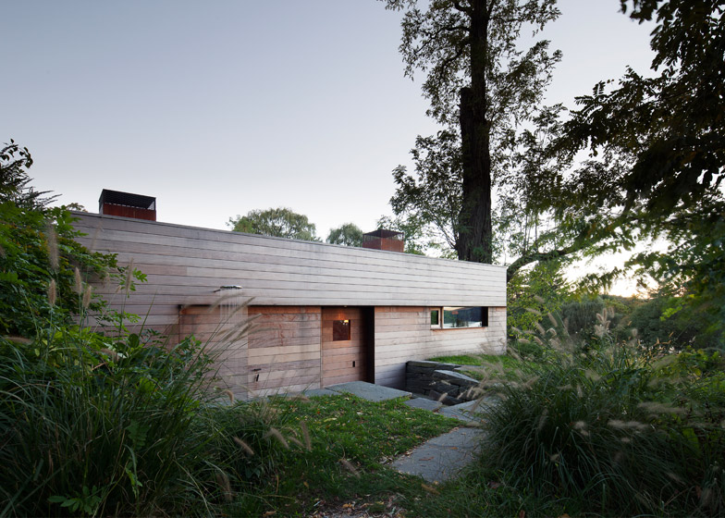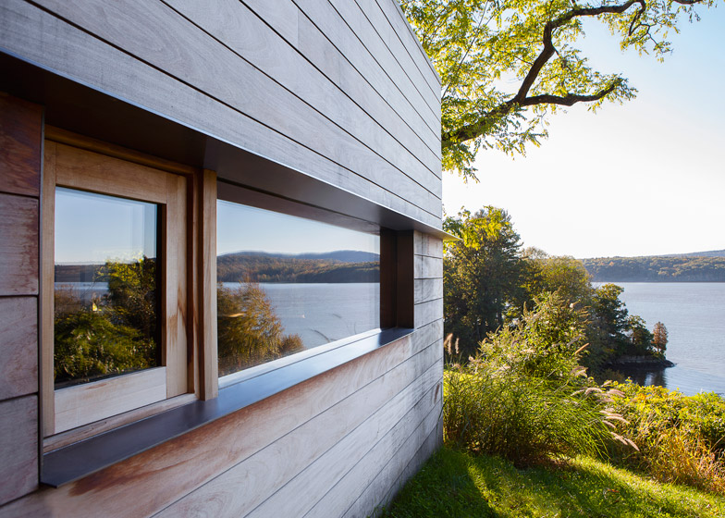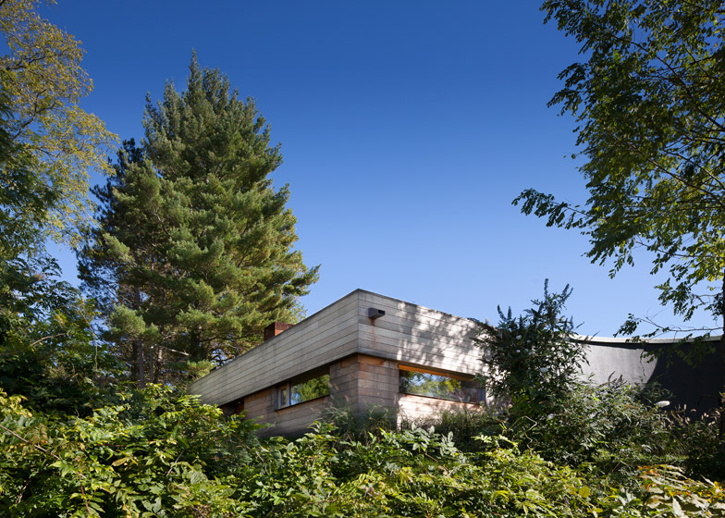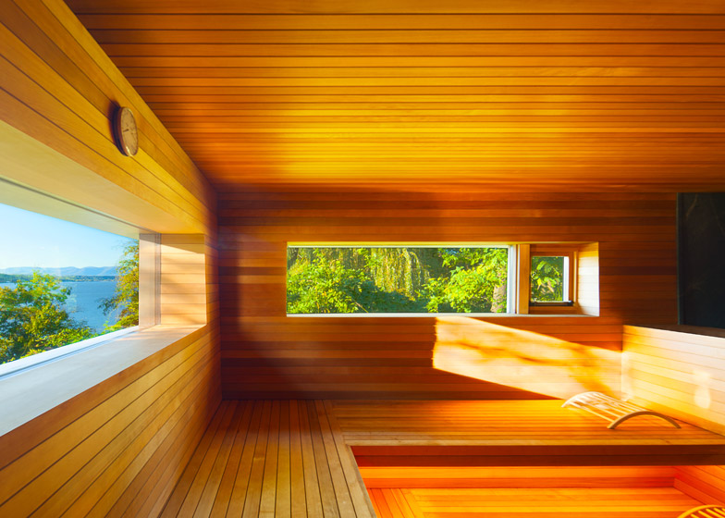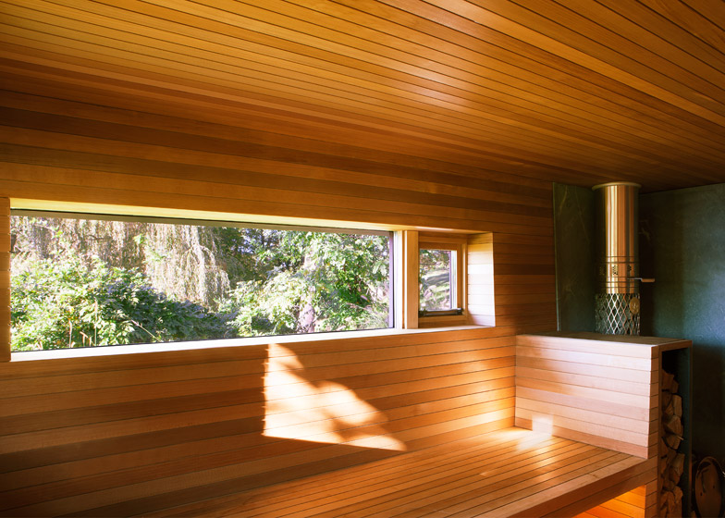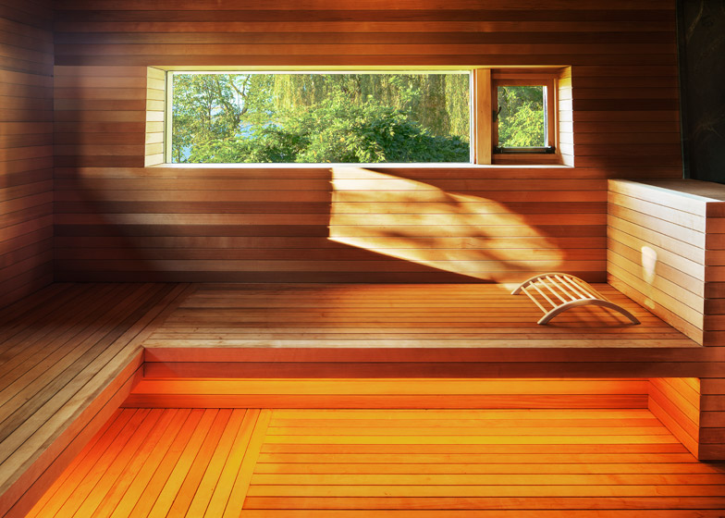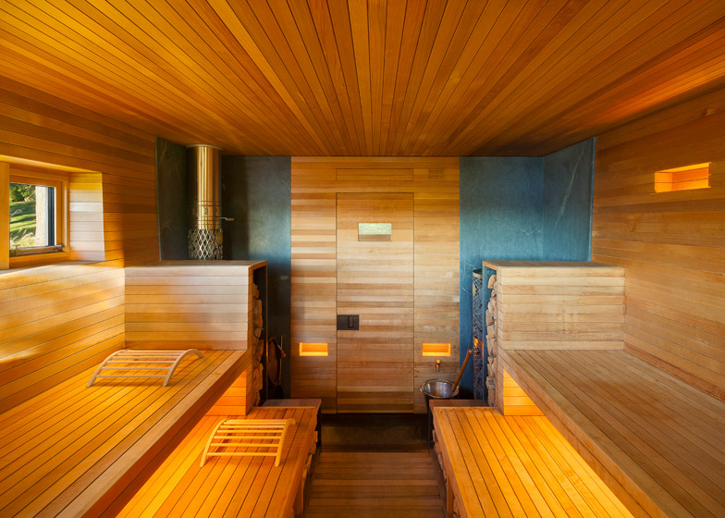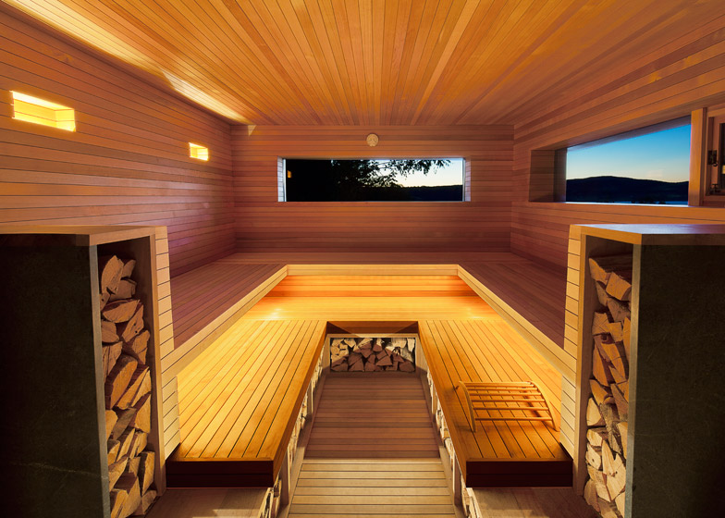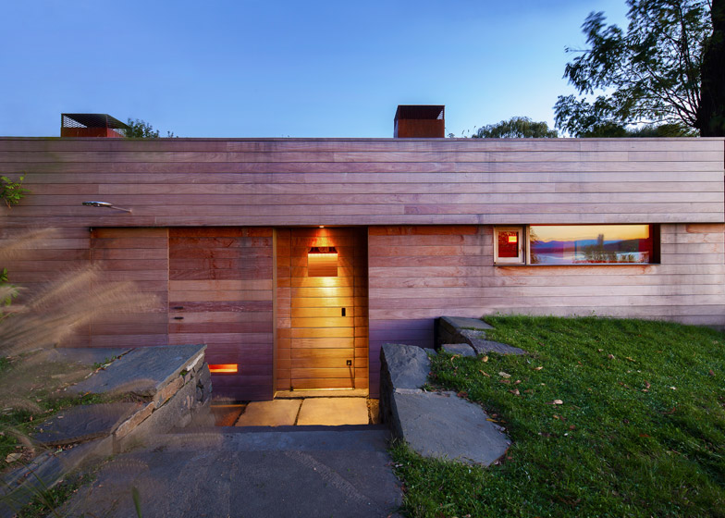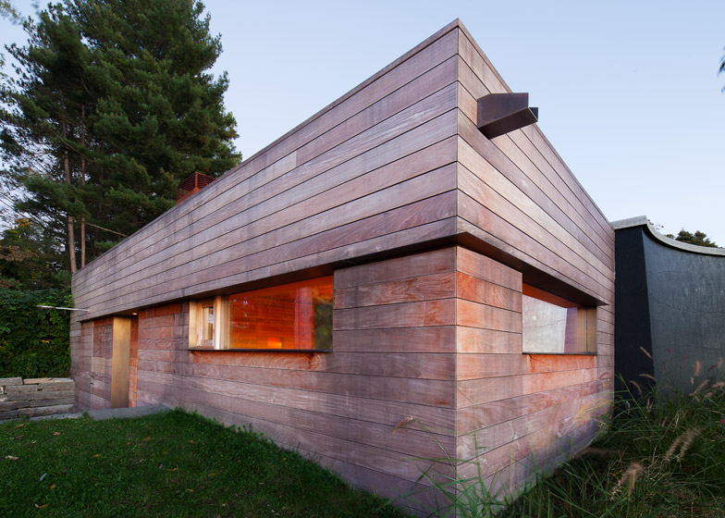A sauna is housed within this wooden hut by Andre Tchelistcheff Architects, which perches on a grassy knoll overlooking the Hudson River and Catskill Mountains in upstate New York (+ slideshow).
The boxy timber structure, comprising a sauna, changing facilities and a pump room for a hot tub is topped by a flat earthen roof. The ashen tones of the wooden planks that clad the exterior conceal a lining of burnt-orange timbers.
New York office Andre Tchelistcheff Architects designed the sauna for a plot on the edge of a country estate on the Hudson River in New York State. Situated against an existing retaining wall, the structure sits on a sheltered plot bordered by trees with views of the River and Catskills.
Grain silos, dairy barns and glasshouses surrounding a 1940s property on a 90-acre site litter the approach to the sauna, which the architects liken to an architectural folly.
"We were asked to create a structure that did not intrude upon a site with early-20th-century barns, greenhouses, and a grand estate house from the 1940s," said the architects. "The sauna appears as an architectural folly of contemporary sensibility."
Long horizontal windows with copper lintels set above seating-level are used to frame picturesque views while maintaining privacy for the sauna users.
A strip of untreated bronze runs around the block at mid-level, creating a lip that shields the doorway and windows from the rain. Corten steel hutches enclose two chimney stacks on the earth roof, providing outlets for the sauna's stoves.
An outdoor shower projects on a long arm from the facade, pouring water over blustone slabs that were found on the grounds of the estate and re-used to line the sauna's sunken entry area.
Inside, an entrance hall floored with soapstone doubles as a changing room. A row of clothing hooks are made from carved ebony.
Two doorways open off either side of the hall to the sauna and a maintenance room.
Bench seating made from orange cedar slats steps up the sides of the sauna room. Decked flooring and tongue-and-groove panels made from the same material cover the walls and ceiling to give the space a uniform appearance.
Pale wooden arcs with a laddered framework support users in a reclining position.
Firewood is stored in ipe wood boxes under the benches and in vertical stacks beside the sauna's twin stoves – one wood-burning and one electric – located on either side of the doorway. Large soapstone slabs back the areas behind the stoves.
Lights are recessed into small oblong voids in the walls, on the door and beneath the seating.
A pump room on the other side of the structure houses maintenance equipment for an outdoor swimming pool and a new wooden hot tub, set on the hillside below the sauna.
Photography is by Seong Kwon.

