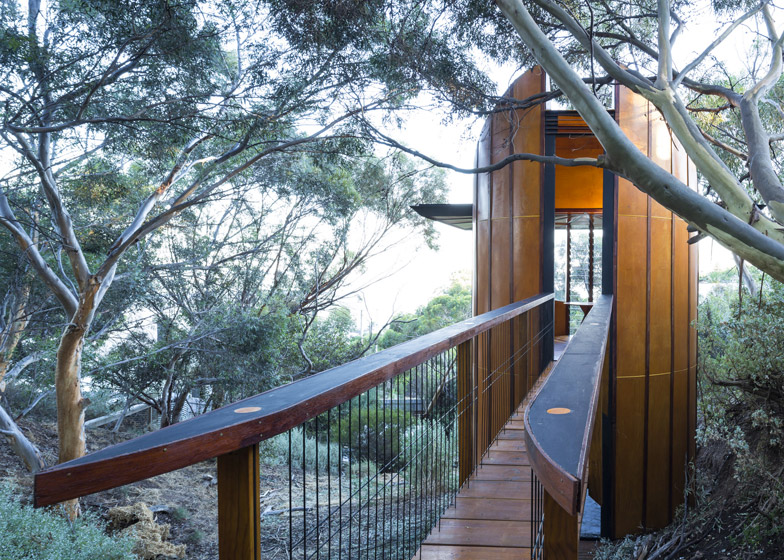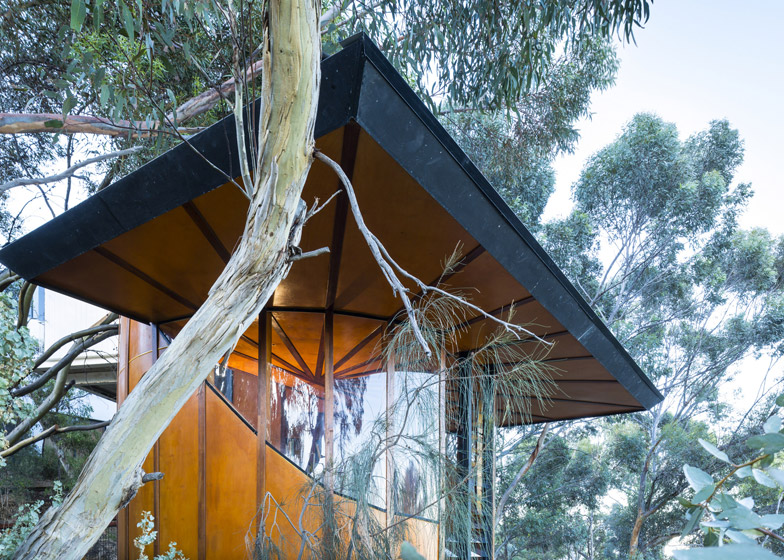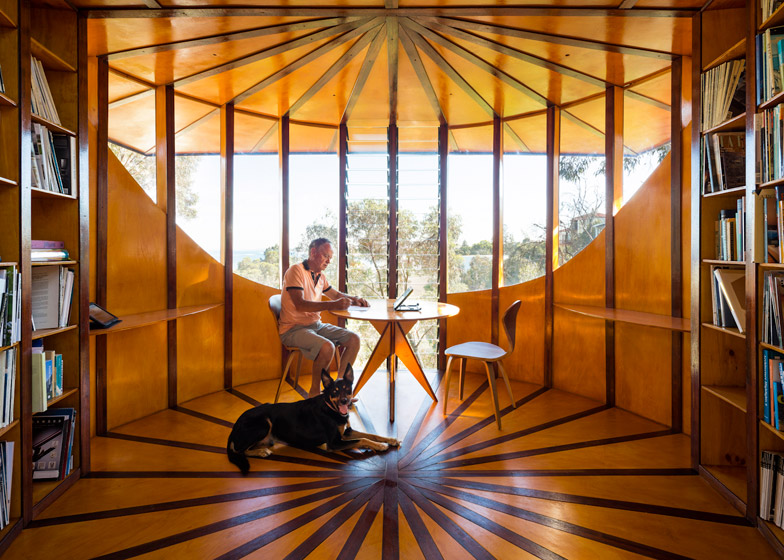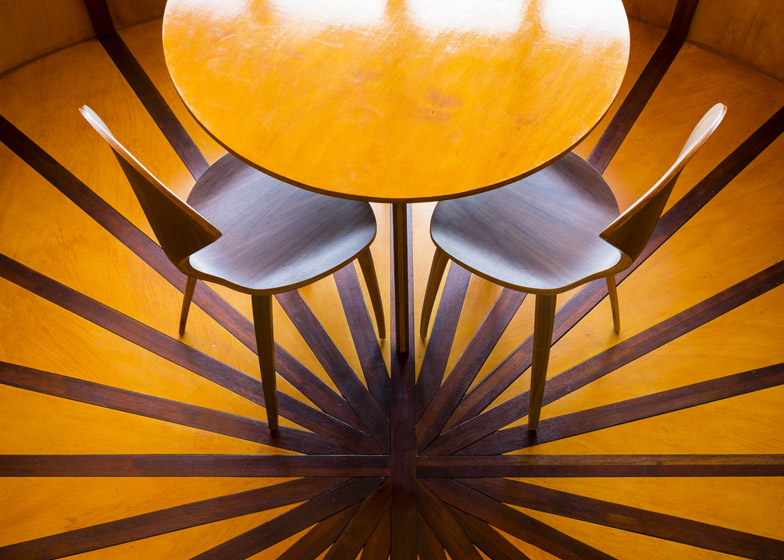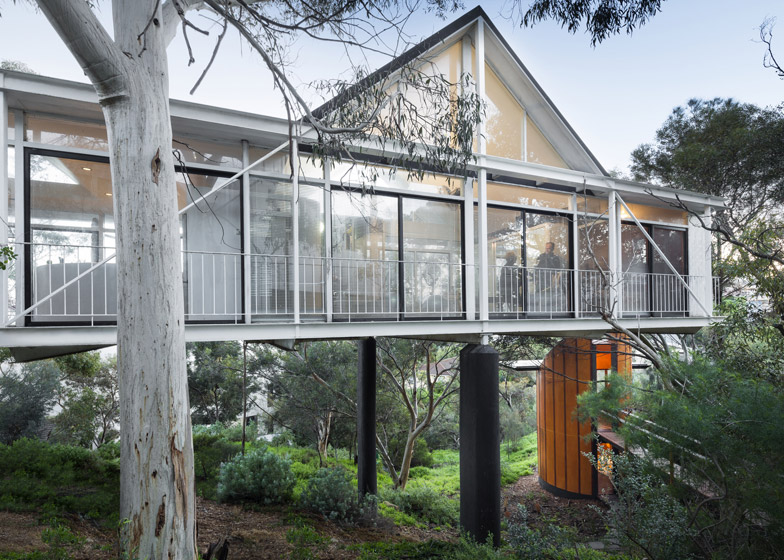This cylindrical timber pavilion topped by a large flat roof was self-built by Australian architect Max Prichard as a tiny studio for his treetop residence (+ slideshow).
Positioned on a hillside near Adelaide that overlooks the sea, Max Pritchard designed and built Tree Top studio as a quiet retreat for weekend work.
The studio perches on a wooded slope beside the architect's self-designed family home, a white steel structure that is elevated among the treetops on thick black stilts.
The six metre tall tubular building is constructed from sheets of locally sourced hoop pine, finished with a warm ochre stain.
Dark hardwood batons laid across the walls and floors emphasise the joins in the sheeting and mirror the radiating roof beams. A large flat roof projects from the front of the pavilion, providing protection from the elements.
Two tiny storeys are located within the three metre diameter tower. The upper floor is used as a studio to take advantage of sea views, while the lower level is used for storage.
"I have used the circular form on a number of projects, I guess I like the combination of pure forms – the linear pavilion of the house contrasting with circular," Pritchard told Dezeen.
"I like the sense of enclosure you get from a circle – it's also a contrast with the extreme openness of the main house, which is virtually all glass."
Inside, the studio is surrounded by built-in shelving and a small wooden table made from the same gold-coloured timber sits in the centre of the floor.
A strip of slatted glass runs down the front of the structure, creating a full height window from which to appreciate views of the surrounding woodland and sea, and provides ventilation for both floors.
"Views of the tree tops and the sea beyond enhance a vibrant yet peaceful space," said the architect.
A tall narrow opening in the rear of the structure is connected to the sloping terrain by a timber-decked bridge, while the storage area can be accessed directly from the lower-ground level.
A curved timber path snakes through the undergrowth to the entrance of the architect's house.
Working on the principal that designers should be able to realise their creations, Pritchard, who spend many years working on building sites before opening his studio, undertook all of the construction work himself.
"I think many architects would benefit from making the time to get this sort of experience," he said.
"I'm probably going too far to say designers should be able to build their own designs, but certainly if they could build small structures it would help their understanding of the construction process and materials."
Photography is by Sam Noonan.

