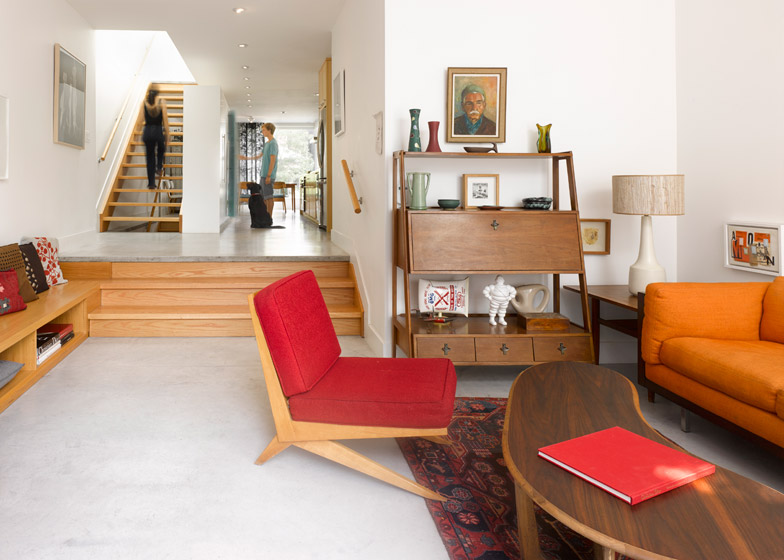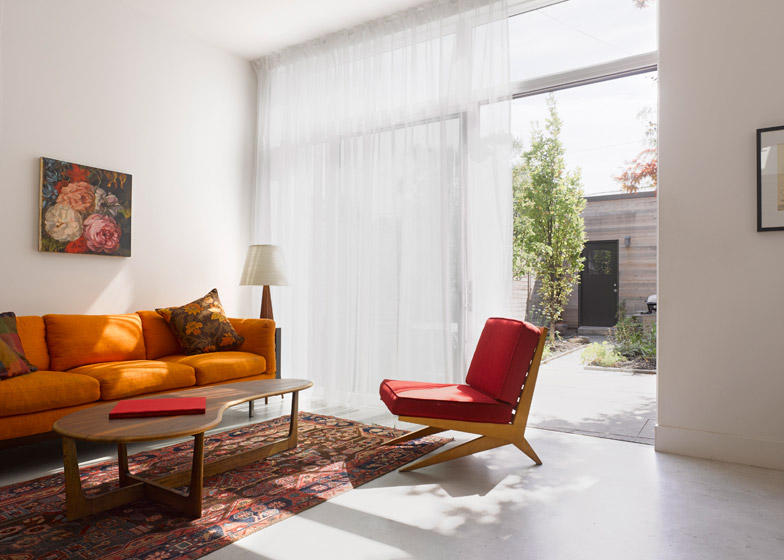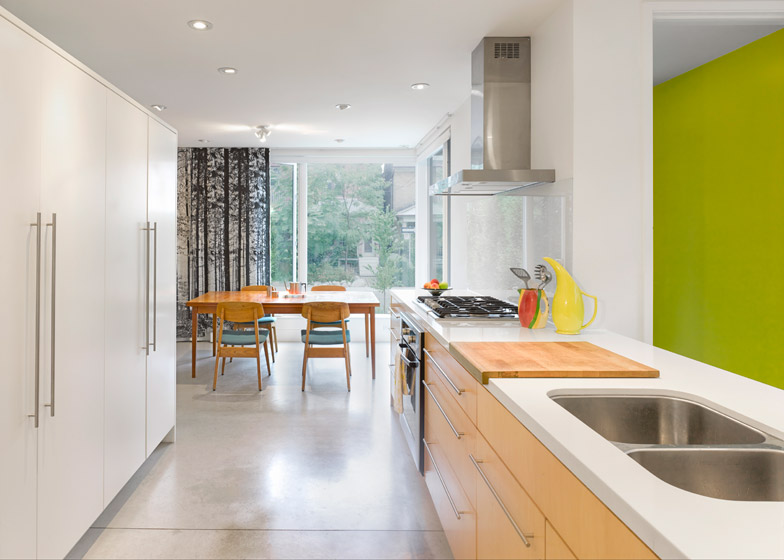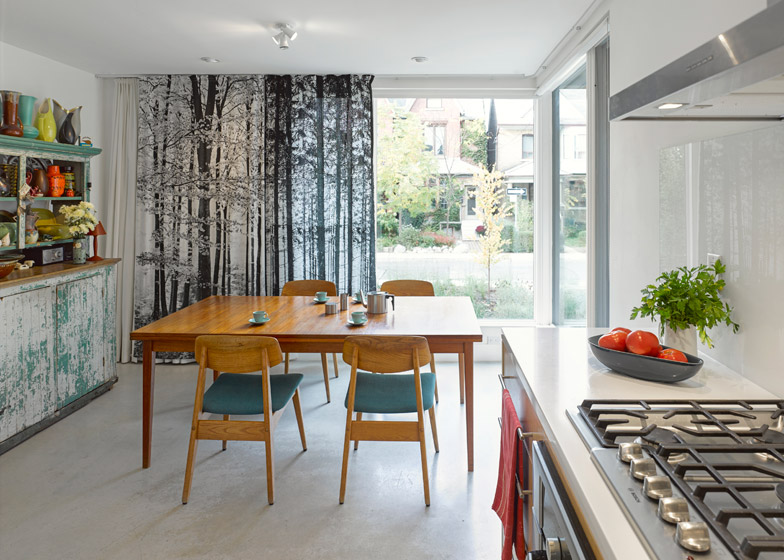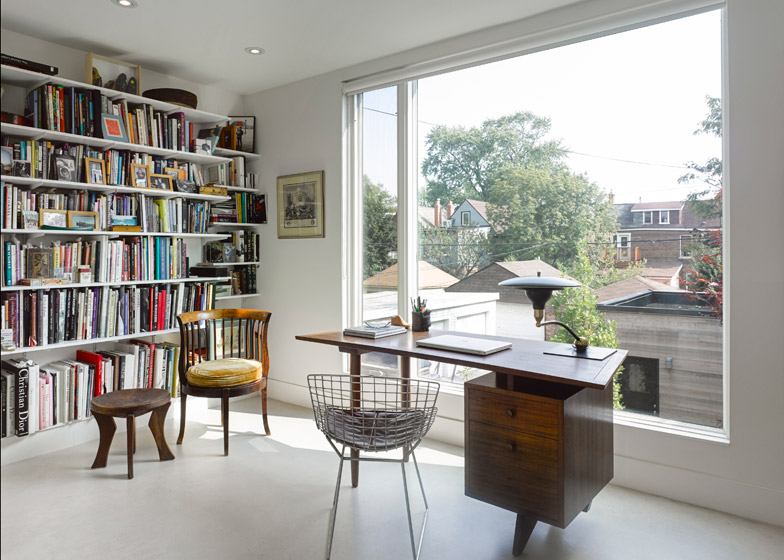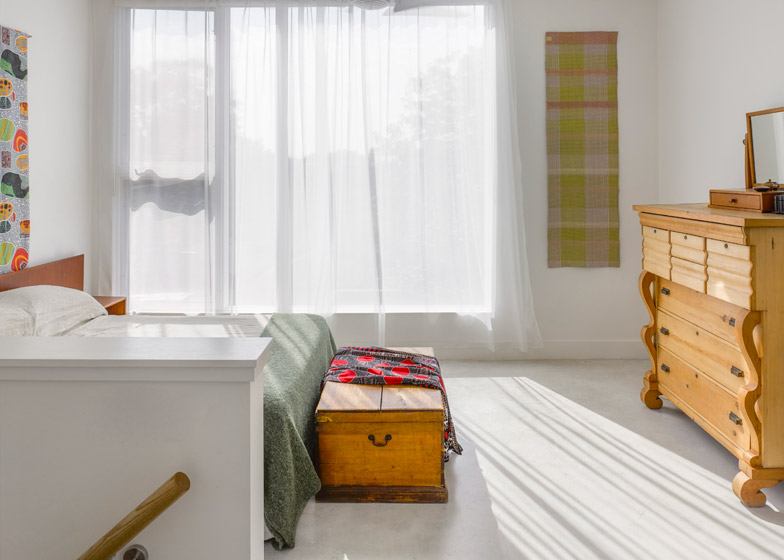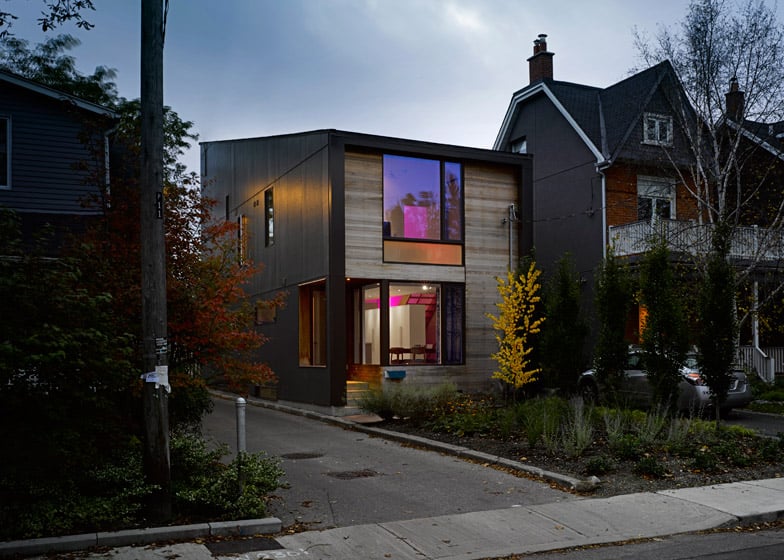This trapezoidal house in Toronto by LGA Architectural Partners features stark white interiors to frame its owner's art collections and create a projection screen for a light installation (+ slideshow).
Local architects LGA Architectural Partners built the unusually shaped block, named Garden House, for a client who wanted to downsize from her large Edwardian house in Tortono's west end to a smaller property, while accommodating space for artworks.
The client acquired a narrow plot bordered by an access road in the same neighbourhood, and the architects designed a trapezoidal box from timber and cement shaped to negotiate the limitations of the site.
Inside the four-storey building, walls are painted bright white as a backdrop for the owner's private art and furniture collections.
The architects said that their aim was to "artfully balance the homeowner’s love of colour, texture and pattern with her need for neutral spaces to display her personal collections of art, vintage furniture and artifacts."
"Simplicity and practicality were of prime importance," they added.
Large windows set into the cedar cladding that runs across the front and rear facades provide natural light, while the sides of the property are covered in a dark cement to create a visual separation between the house and the shared road beside it.
Bright accents of colour contrast with the stark white space, and an LED light show designed by the owner's partner plays along a wall by the staircase "transforming the house itself into a canvas for an ever-changing light show," according to the architects.
The vivid lighting display can be seen through the wide windows. "With the click of a button, the seemingly normal house becomes a glowing installation reminiscent of a James Turrell piece," said the studio.
The kitchen and dining area are positioned behind a large window at the front of the house that overlooks the street. A curtain printed with a monochrome forest scene can be pulled across this expanse of glass for privacy.
Three wide steps lead down from the kitchen into a sunken living room at the rear of the house. The second step angles into a bench with integrated storage that runs along one side of the room.
A set of sliding glass doors in the back wall open into a long garden to the rear of the property.
A flight of wooden stairs leads to the upper stories, and a skylight positioned over the stairwell draws light through the centre of the space and into a basement music studio.
Two bedrooms, a family bathroom and a study are located on the first floor. The study's desk is placed in front of a floor-to-ceiling window that looks over the rooftops of neighbouring properties and gardens.
A further half-floor is used as a master bedroom and sits under the apex of the gently sloping roof.
Pieces of vintage furniture from the owner's previous residence are dotted amongst more contemporary items throughout the spaces.
"The house is a play of contrasts – old and new, subtle and bold, playful and practical, small yet spacious," said the team.
Photography is by Ben Rahn/A-Frame.
Project credits:
Architectural team: Dean Goodman, Danny Bartman, Yvonne Popovska, Megan Cassidy

