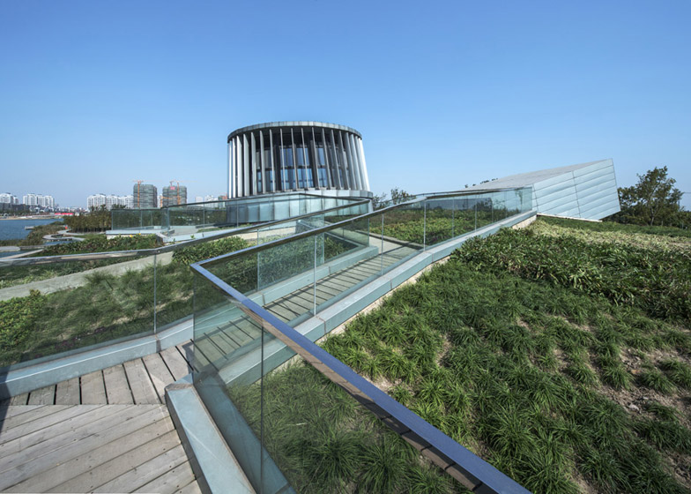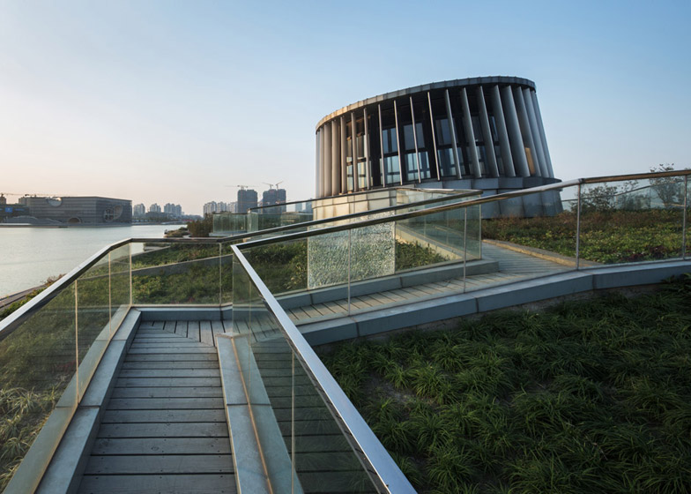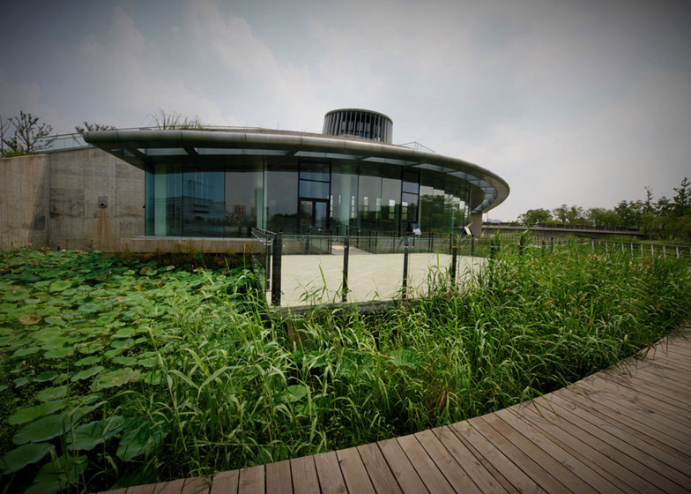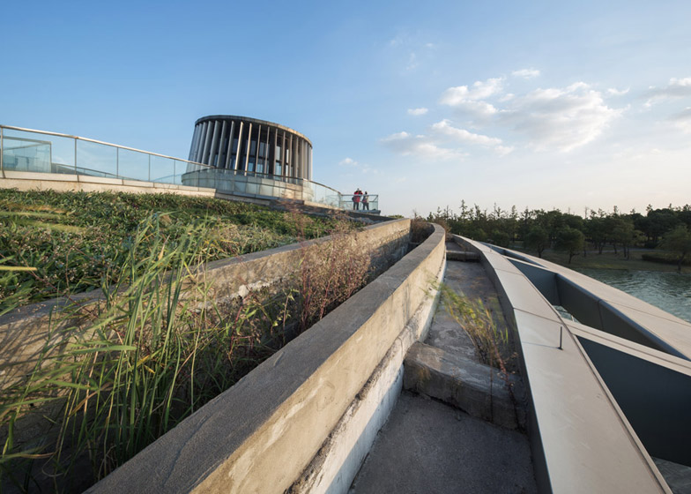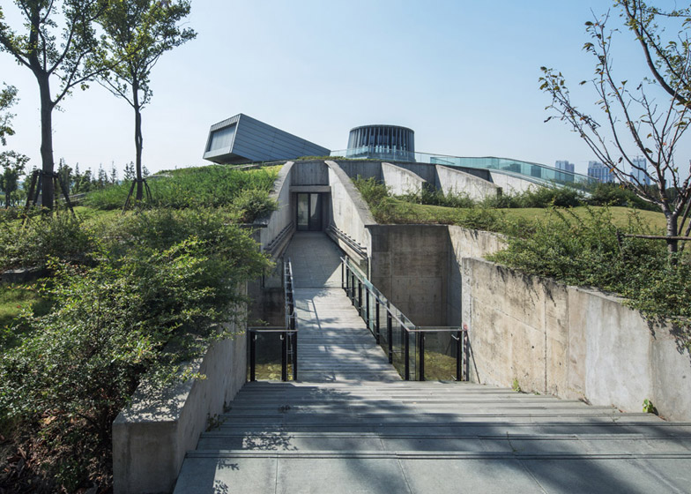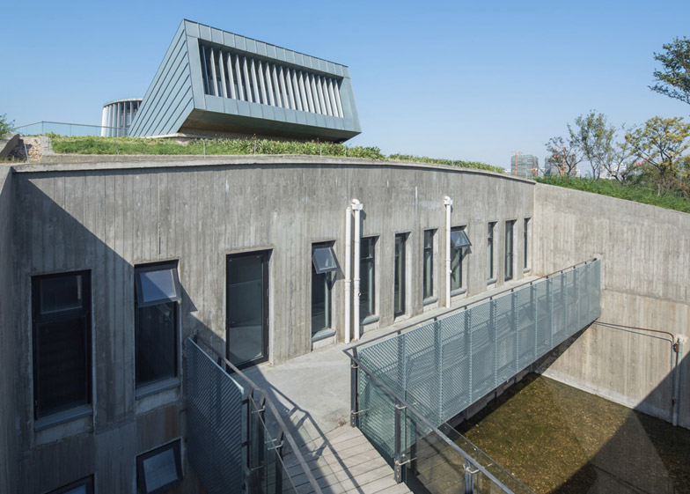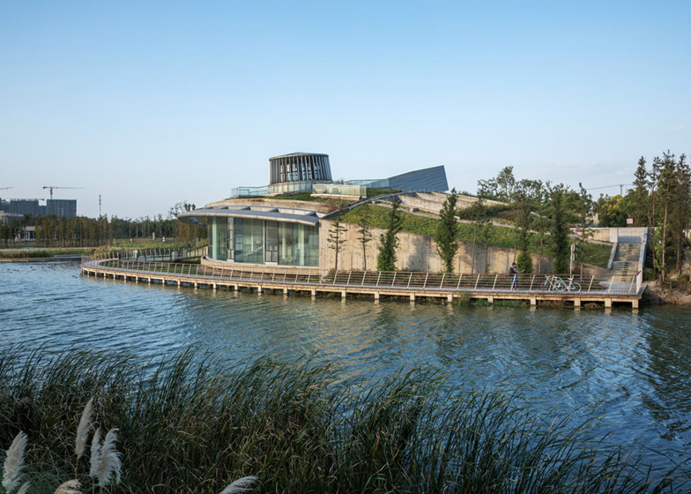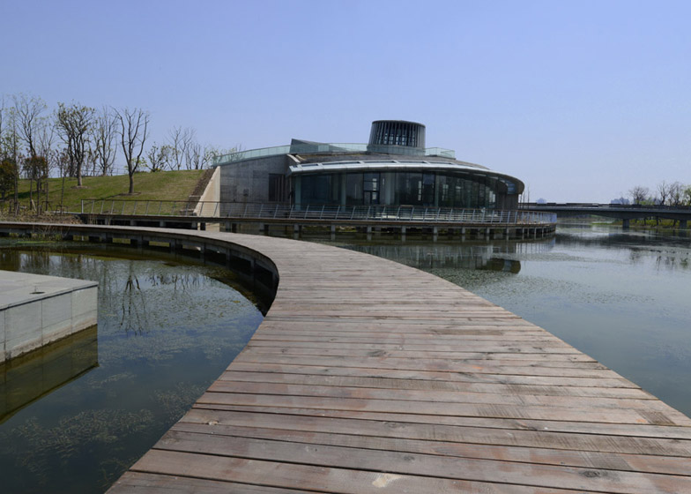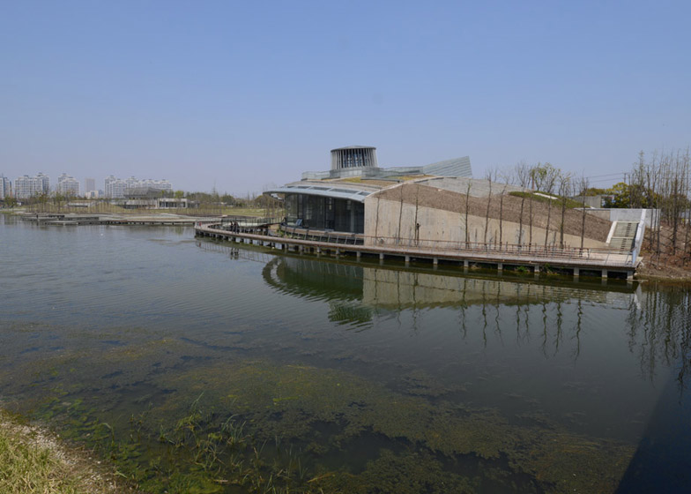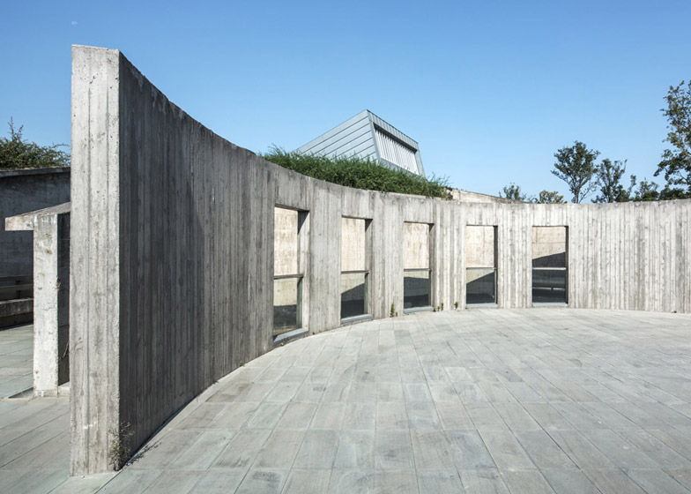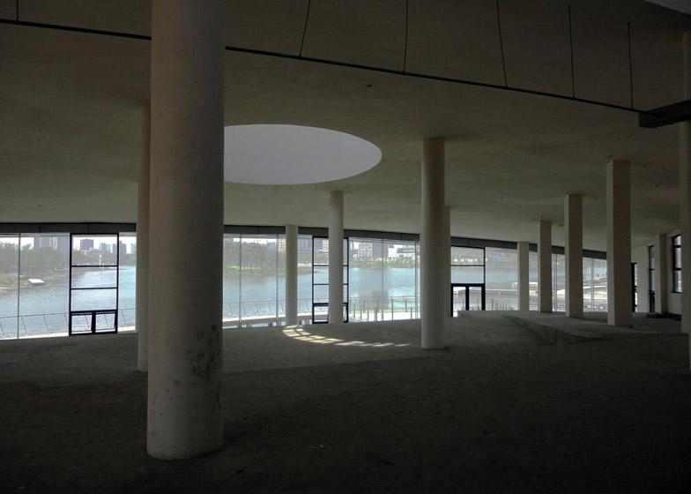Visitors to this restaurant near Shanghai can enter by crossing a bridge over a lily pond or ascend onto its plant-covered roof to enjoy views of the adjacent lake (+ slideshow).
The Waterfront Restaurant was designed by the Shanghai office of Pro-Form Architects for a site in Yuang Xiang Lake Park.
It is partially hidden beneath a turfed dome to minimise disruption to a green space that was created on reclaimed contaminated agricultural land.
"The essence is to literally lift up the green layer of the park and insert building functions underneath," explained the architects, "which means the public domain remains uninterrupted by private use."
Visitors to the park can walk across the building's roof along a timber-decked path that winds between a patchwork of planted beds and affords views of the lake and the city skyline.
A glass-fronted box and a round turret that project from the top of the structure funnel daylight into the interior of the main dining hall and the central atrium.
On the side facing the lake, a curving glass facade wraps around the edge of the dining hall, which is raised just above the adjacent reed bed and looks out across the water.
The architects describe the dining room as a "theatre" with the scenery providing the performance.
A series of ramps and steps connect the dining hall's three terraced levels. Private rooms along two edges look out onto the hall on one side and sunken patios on the other, which are separated by concrete walls and filled with gravel and bamboo.
A short bridge connects the main dining area with an outdoor terrace nestled among the reeds and surrounded by a glass screen.
On the opposite side of the building from the lake, a curving concrete wall punctured by openings that overlook another lily pond separates a basement service area from another entrance to the central atrium.
Office spaces are raised above the atrium on a mezzanine level, while the kitchen and ancillary rooms are situated in a split-level basement that opens onto the sunken service yard.
Photography is by LV Hengzhong.
Project credits:
Architects: Wu Jing, Li Peng, He Ru of Pro-Form Architects
Structural and Service Engineer: Shanghai Xian Dai Huagai Architectural Design Co Ltd

