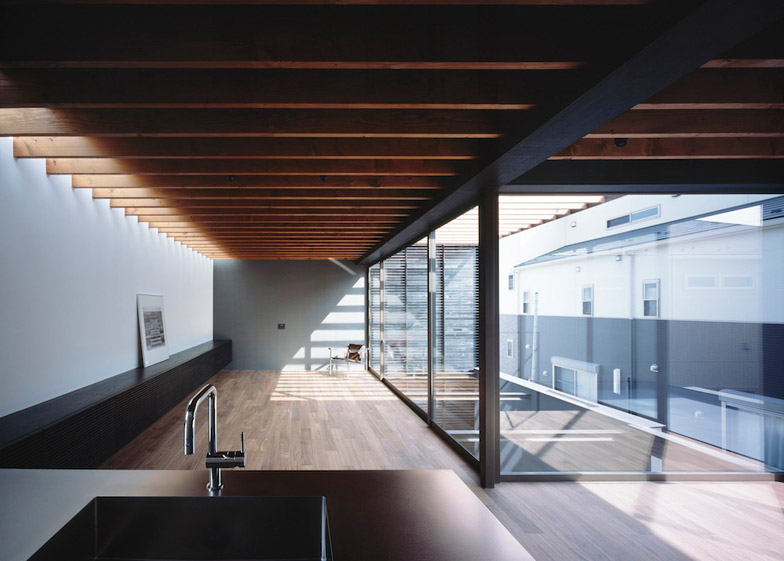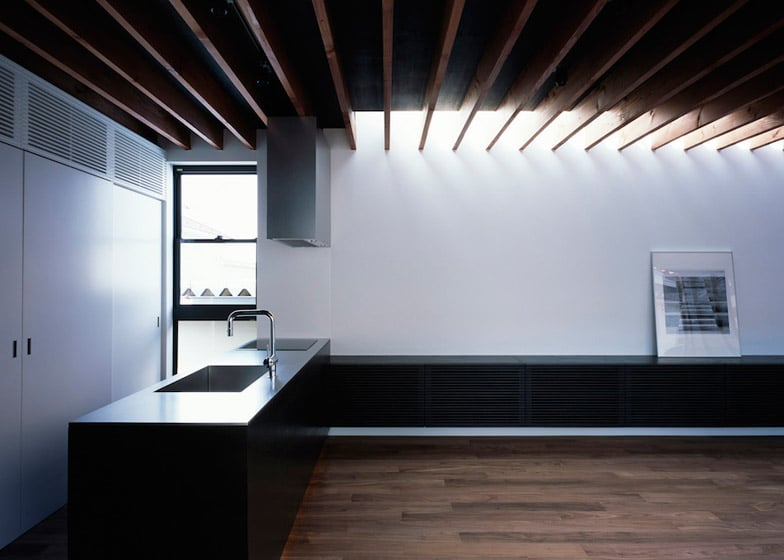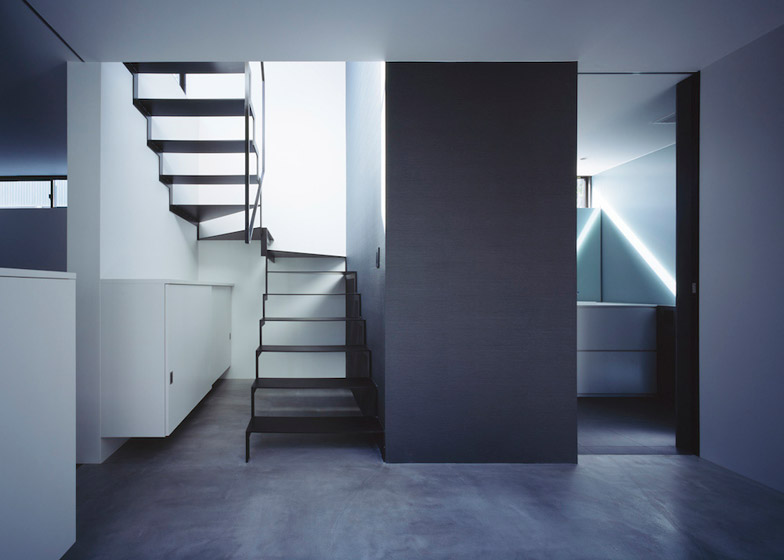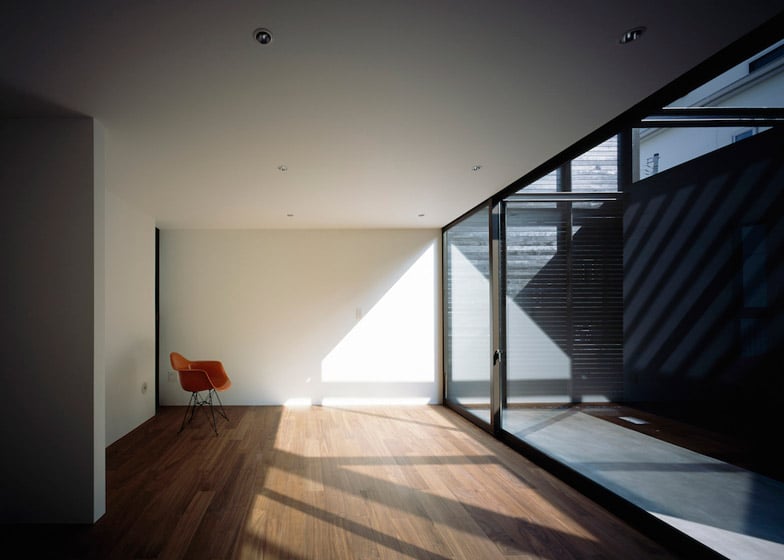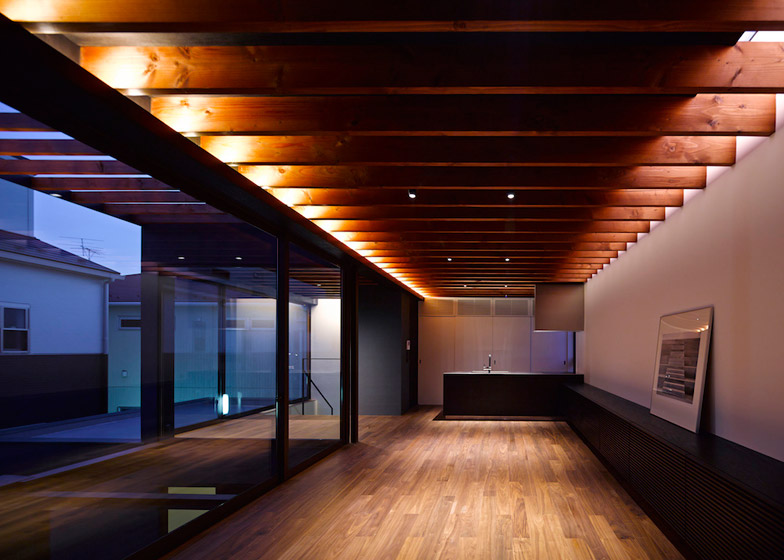Wooden ceiling beams extend beyond the walls of this boxy black house in Japan by Apollo Architects & Associates, creating a canopy above a secluded entrance courtyard (+ slideshow).
Located in Kawaguchi, north of Tokyo, the two-storey property features an L-shaped plan that wraps around a double-height courtyard. The skeletal canopy overhead prompted the project name, Pergola.
"The client asked us for a house with a sense of openness, as seen in the case study houses on the west coast of the United States," explained Satoshi Kurosaki, architect and founder of Apollo Architects & Associates.
"The house has a simple L-shaped plan, built around a covered entrance courtyard in the centre, to decrease the construction cost. The covered courtyard serves as an intermediate space between inside and outside," said the architect, whose past projects include a home for a fashion photographer and a house with a secret balcony.
The 93-square-metre building sits right next to a car park, so the architect chose to be as sparing as possible with windows. Most glazing is oriented towards the courtyard, allowing residents to maintain their privacy.
Bedrooms are located on the ground floor and living spaces can be found upstairs. Flooring in the hallway is concrete, matching the surface of the courtyard, while walnut flooring has been laid throughout the rest of the house.
The master bedroom has been tucked away at the back, while the children's bedroom fronts the courtyard. Sliding glass doors allow this play room be opened out to the elements on warm days.
A lightweight steel staircase, described by the architect as "skeleton stairs", connects the two floors. Its open risers resonate with the exposed timber beams that span the underside of the roof and also extend out over the courtyard.
There are no internal partitions on the upper level, so the space functions as an open-plan living room with a lounge space at one end, a kitchen in the corner and a dining area at the front.
A skylight runs along the rear to ensure there is plenty of natural light. "One can enjoy the magnificent effect of natural light and shadow on the wall," said Kurosaki.
The exterior of the house has been rendered black, but at night the wooden canopy is lit from below by LEDs. According to the architect, this creates "a floating feeling".
Photography is Masao Nishikawa.
Project credits:
Architecture: Apollo Architects & Associates – Satoshi Kurosaki
Structural Engineer: Masaki Structure – Kenta Masaki
Mechanical Engineer: Naoki Matsumoto
Lighting design: Sirius Lighting Office

