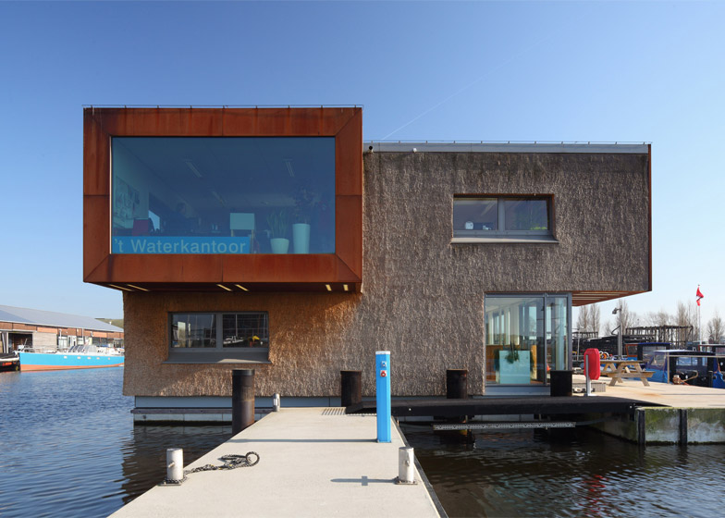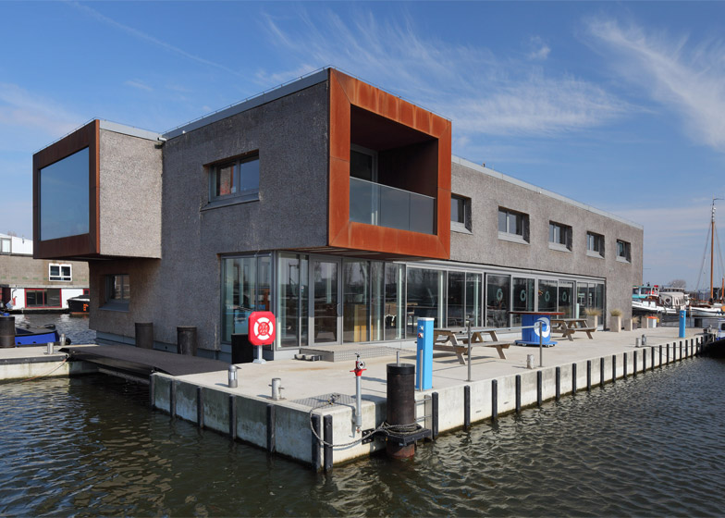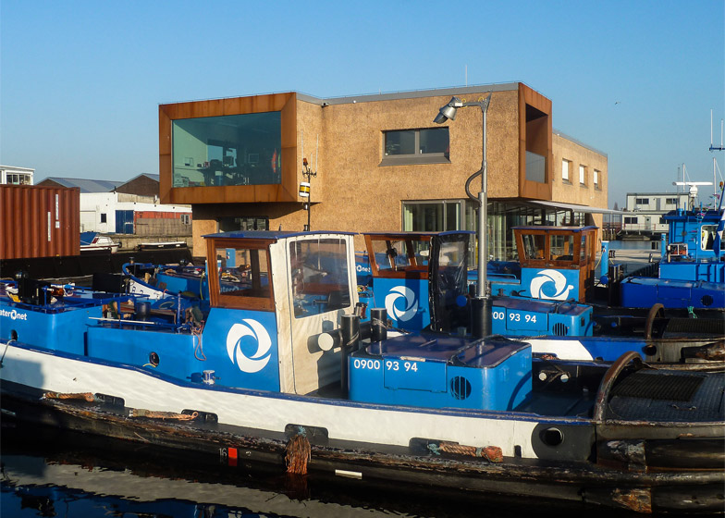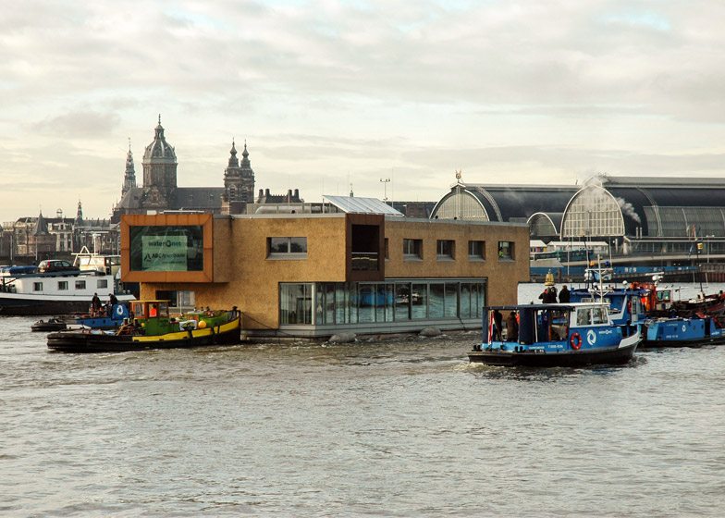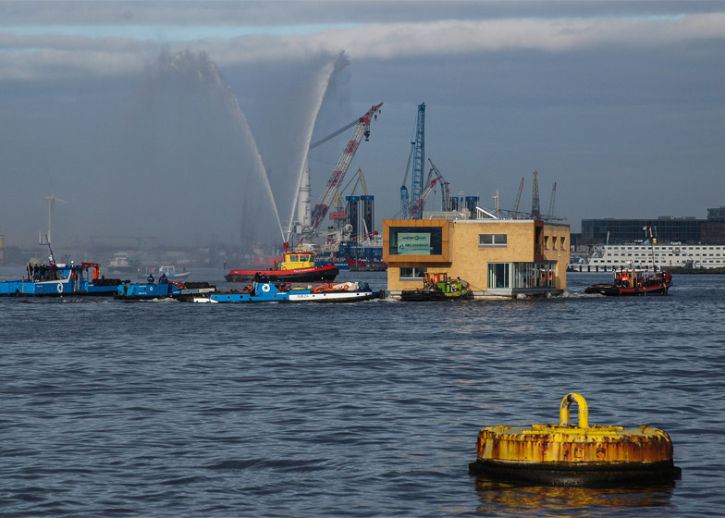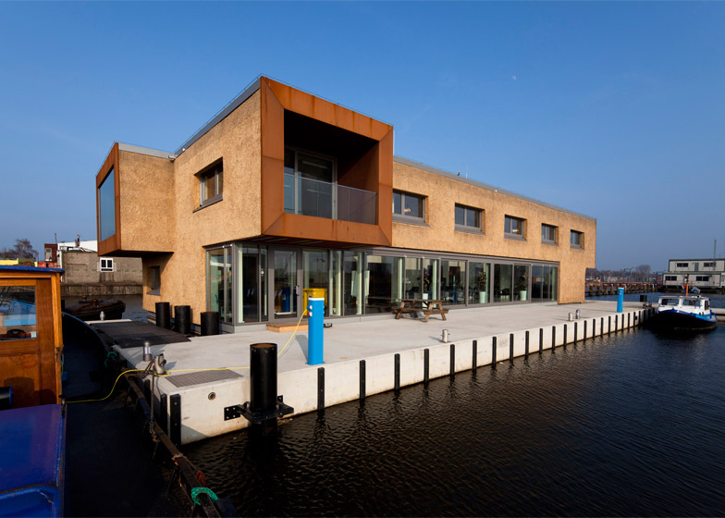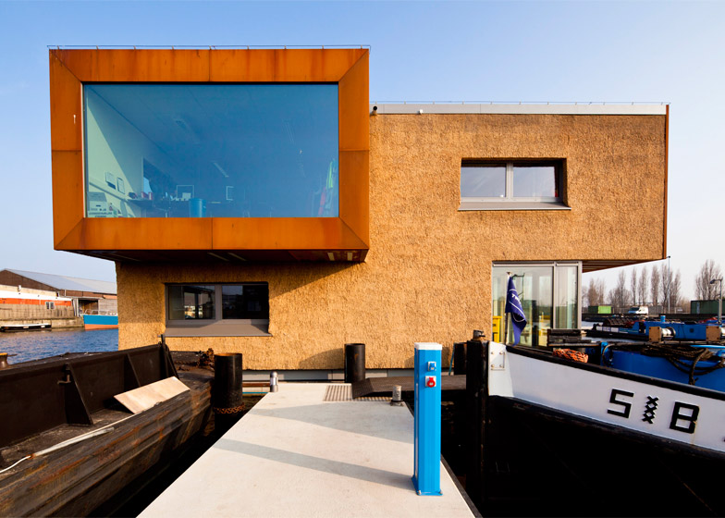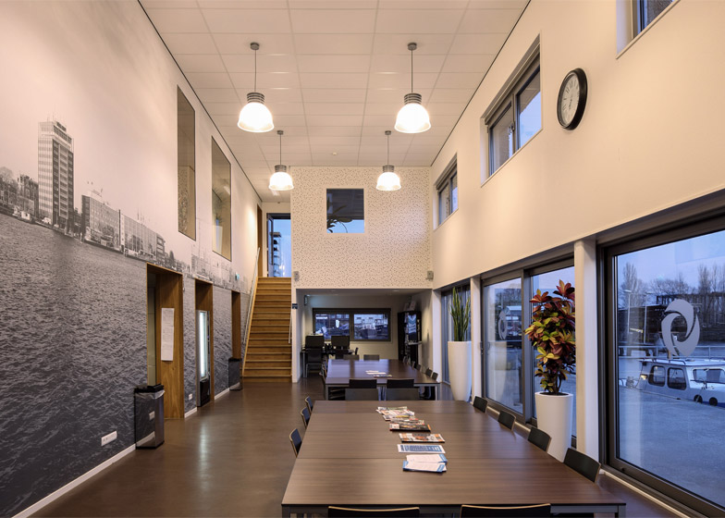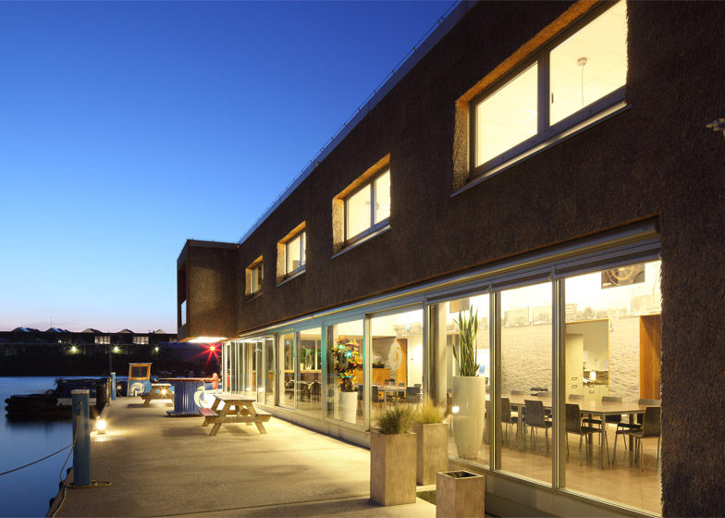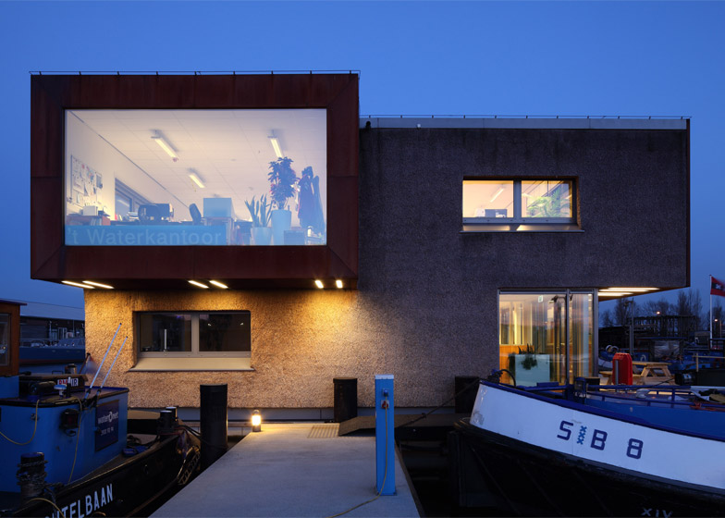This office with thatched walls by Attika Architekten floats in Amsterdam's harbour, creating a base for the city's water-cleaning service (+ slideshow).
Amsterdam studio Attika Architekten created the Floating Office for Waternet, the company responsible for keeping Amsterdam's waterways free of rubbish.
The buoyant structure has three storeys – two above the water and one partially submerged – and has a floor area of 875 square metres, which the architects say makes it "the biggest ark in the Netherlands".
Office space is spread across the ground and first floor at one side of the building, while a double-height canteen sits opposite.
The building has a timber frame construction, while its thatched facade is made from reeds.
"The building's shape is basic and bold," said the team. "The reed of the facade represents water purification, being the very essence of the Waternet company."
Two box windows with pre-rusted Corten steel frames project at right angles from the upper floor, offering views out over the harbour. There are also showers and locker rooms, contained in the underwater basement.
Glazed doors leads out onto a wide concrete platform that runs around the base of the building, creating a mooring area for the company's fleet of refuse-collection boats.
The offices were built on two concrete caissons – watertight chambers – that submerge the foundations below water level. The building rises and falls in tune with the water level.
The interior is heated and cooled by a thermal exchanger that takes temperature from the water, which works "like a reverse underfloor heating system".
Energy to power the system, which is housed in the submerged basement, comes from solar panels on the roof.
The Floating Office is currently docked in the northern part of Amsterdam's harbours, deserted by the shipping industry but not yet redeveloped with housing.
The architects envision this area will be transformed over the course of the next five to ten years, making it an unsuitable location for rubbish-collecting boats.
"The office then will simply sail to its new location," they said.
Photography is by Martine Berendsen, Bart van Hoek, and Attika Architekten.
Project credits:
Architect: Attika Architekten
Contractor: ABC Arkenbouw
Engineer: Ingenieursburo Meijer & Joustra bv, Heerenveen
Sustainability consultants: HVTC and Search BV, Amsterdam
Client: Waternet

