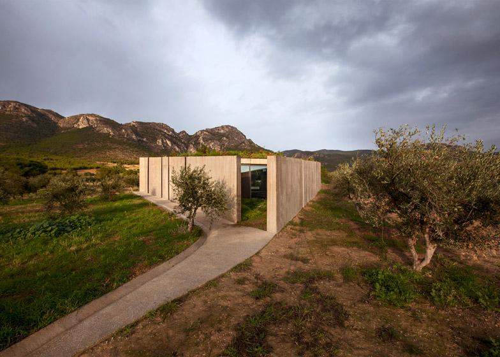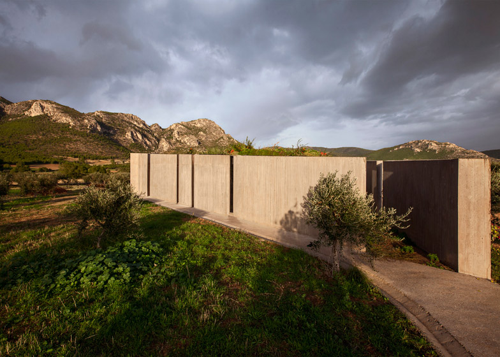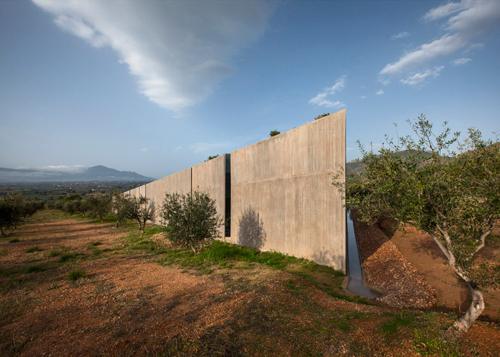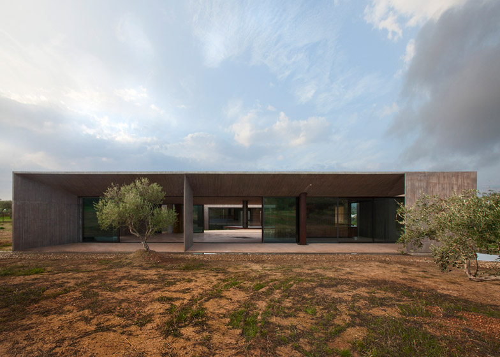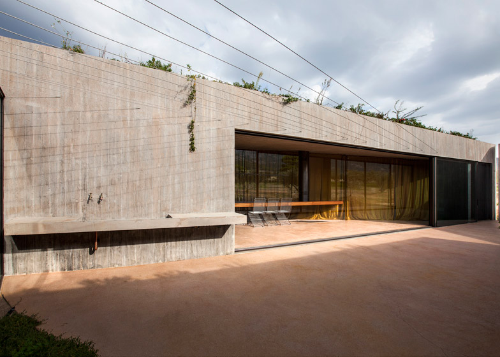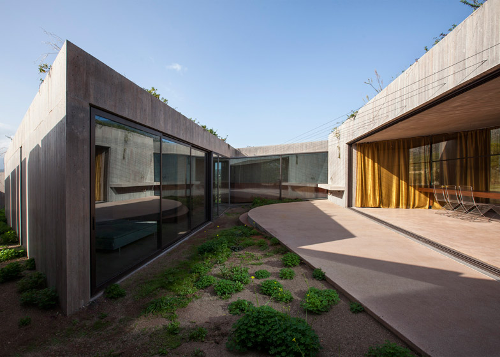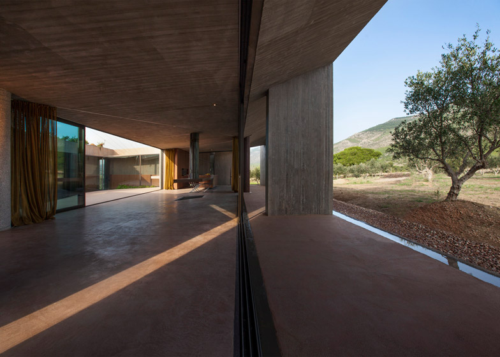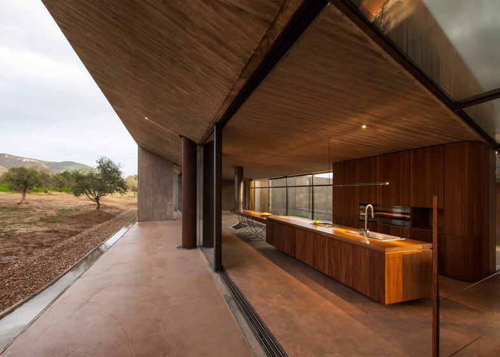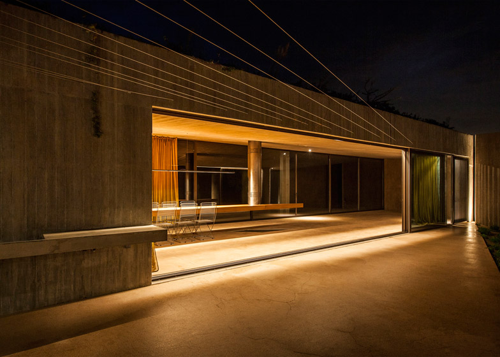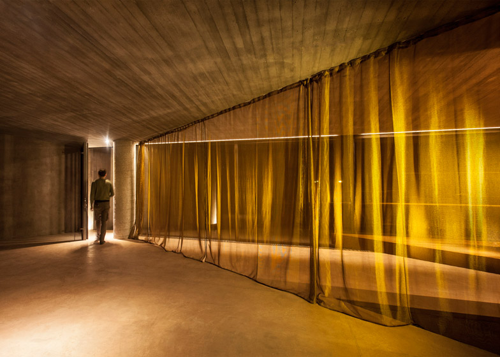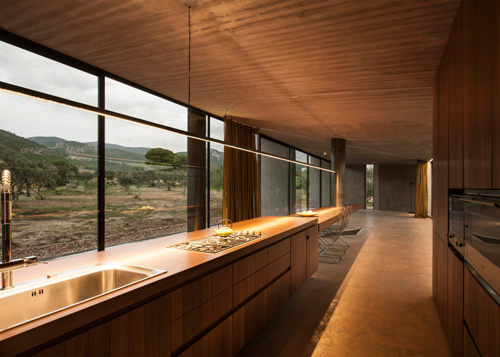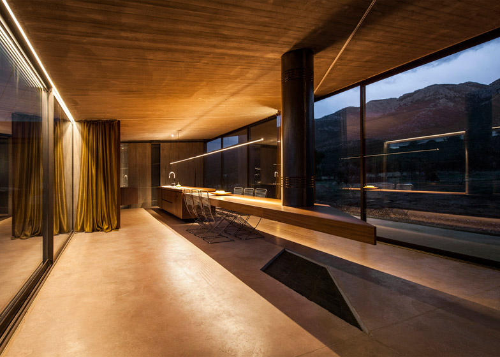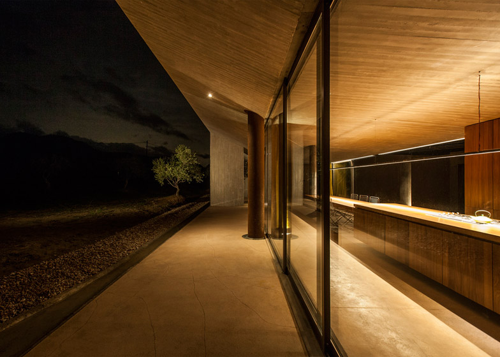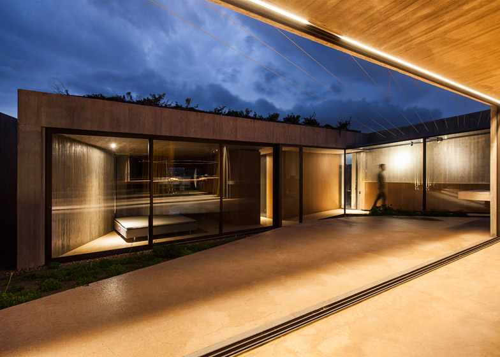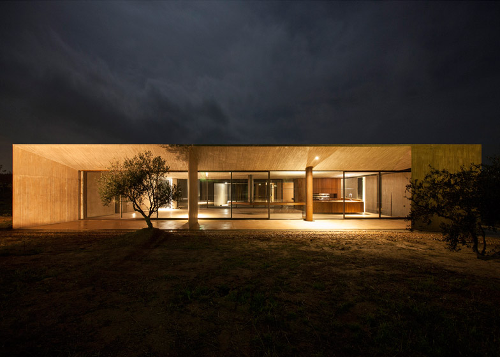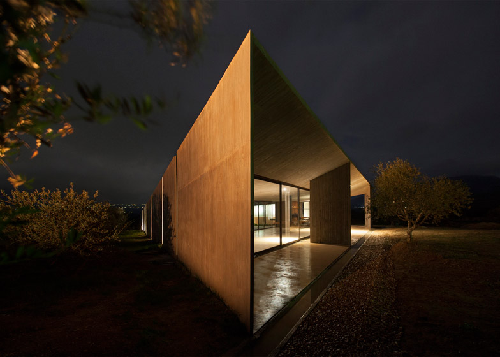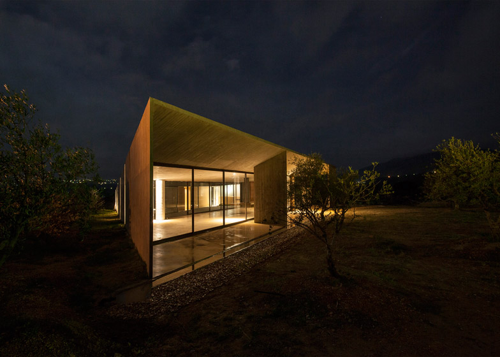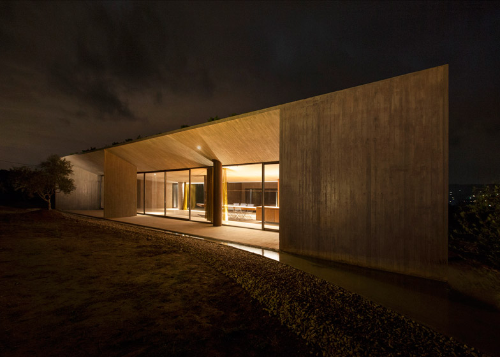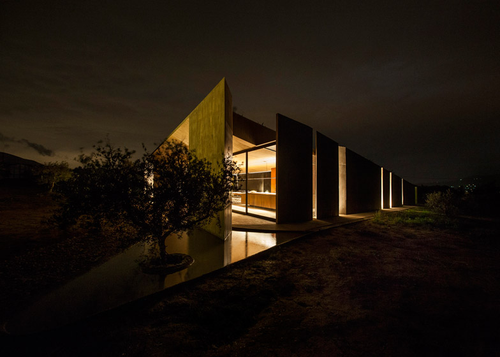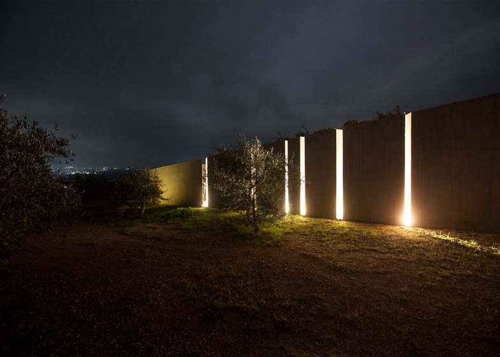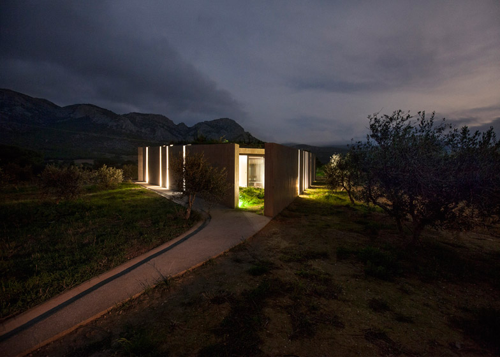The triangular form of this concrete home in Greece by Tense Architecture Network creates a large window overlooking olive groves and the Gerania Mountains (+ slideshow).
Greek studio Tense Architecture Network designed Residence in Megara so that it would frame a central courtyard.
The concrete house sits in an olive grove, surrounded by over 300 of the fruit-bearing trees, between the Megara plain and the Gerania Mountains in the west of the historic Attica region.
The building follows the gentle incline of the site, tapering out towards the range of mountains on its northern side. All south-facing views are towards the courtyard, rather than out to the open plains.
"The residence had to make a choice," said the architects. "The mountainous volume lies to the north; the residence directs itself there, renouncing the distant plain."
"The house is a frugal yet decisive answer to the need of a family shelter in the midst of a rather reclusive site," added the studio, who also designed a boxy concrete residence in Athens.
Living spaces and sleeping areas are separated into two blocks on either side of the courtyard.
The larger volume, containing an open-plan living and dining area features views directed towards the mountain. Bedrooms are set in a smaller block that backs onto a pocket of garden located in the tip of the triangle.
Sliding glass doors run the width and breadth of the two facades, opening out the protected garden spaces.
The two volumes are linked by an glazed corridor that runs along one side of the courtyard. A high slotted wall runs along the other side, providing shelter but also views of the plains through a series of tall openings.
Small lights set into the bottom of each opening illuminate slices of the wall at night.
"The house's courtyards and living spaces remain inscribed in an austere, yet perforated triangle," said the team.
Glazing set back from the edges of the concrete structure creates a covered veranda in front of the living and dining area, sheltered by the overhang of the roof.
In the living space, a warm wooden dining table appears to extend from the top of the kitchen work surface, but a small separation between the two allows room for a separating curtain.
A strip light runs above both kitchen and dining furniture to create continuity between preparation and dining areas.
The table is suspended from the ceiling by a metallic flue, which hovers above an angular grate for a hearth in the concrete floor. A sheer gold curtain draws a curving path around the table to offer privacy at night.
The exposed concrete shell was washed in an earthy transparent glaze, intended to link it with the colour of the soil and vegetation. Fragrant herbs, succulents and trailing planting have been planted on the roof and are being coaxed across the courtyard on wires.
Photography is by Petros Perakis
Project credits:
Project Team: Tilemachos Andrianopoulos, Kostas Mavros, Thanos Bampanelos
Structural engineer: Athanasios Kontizas

