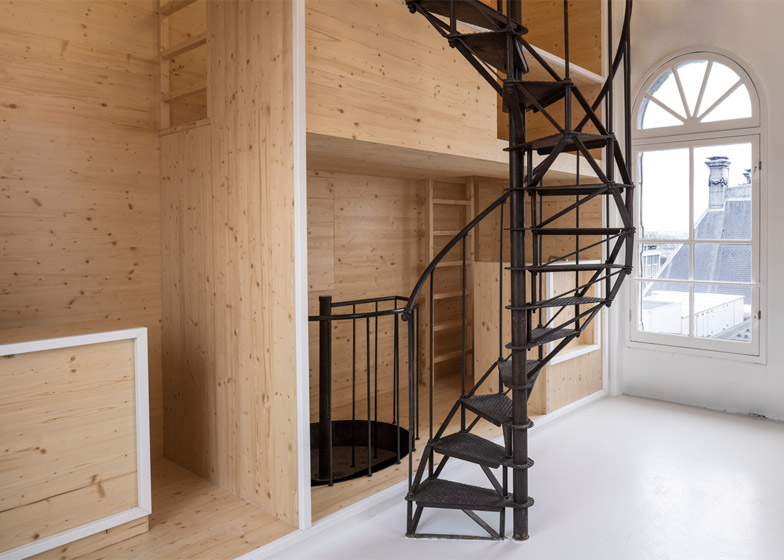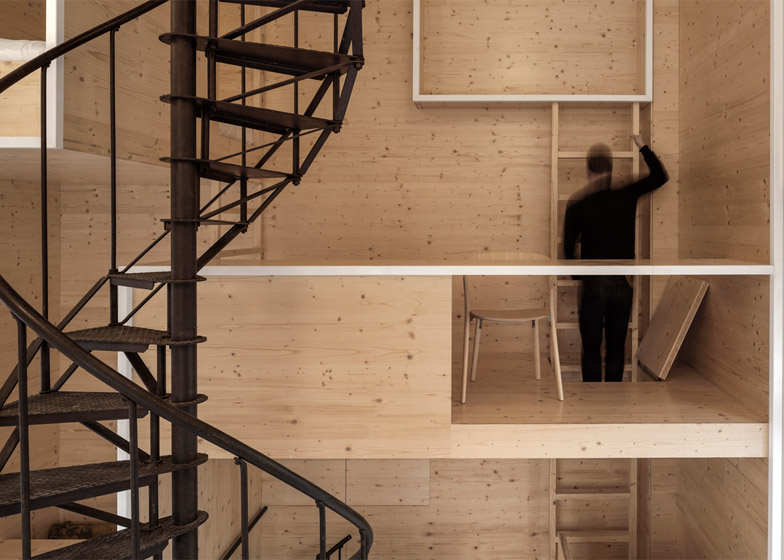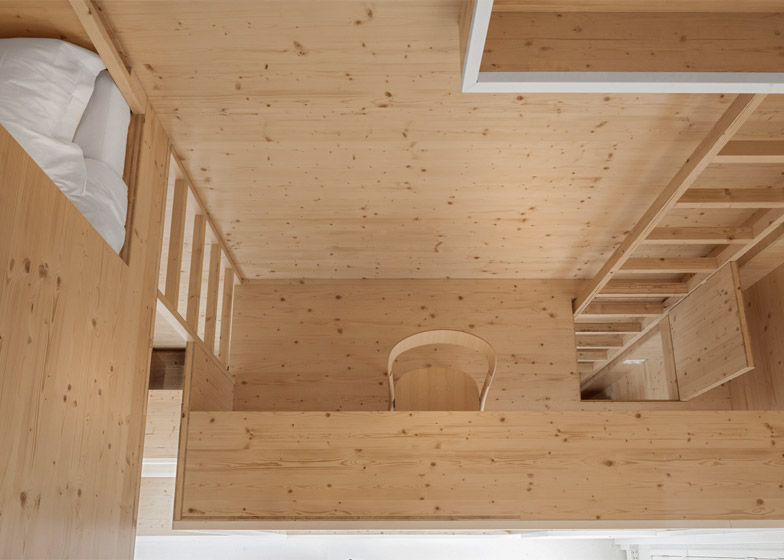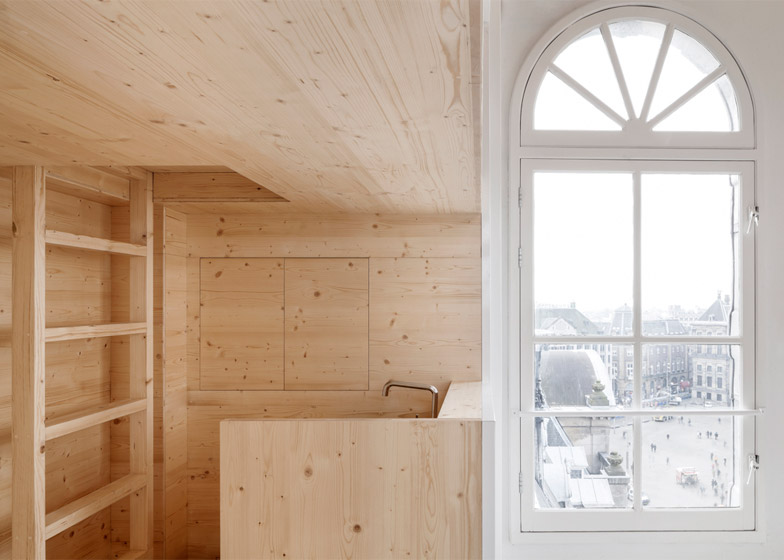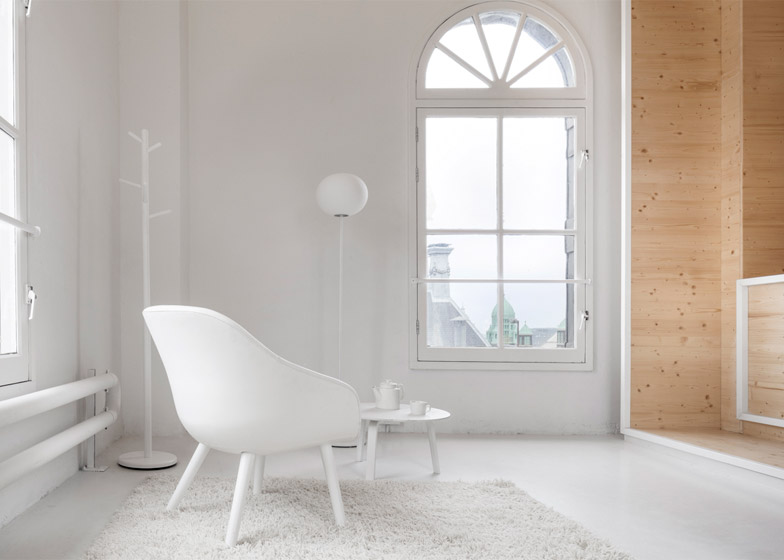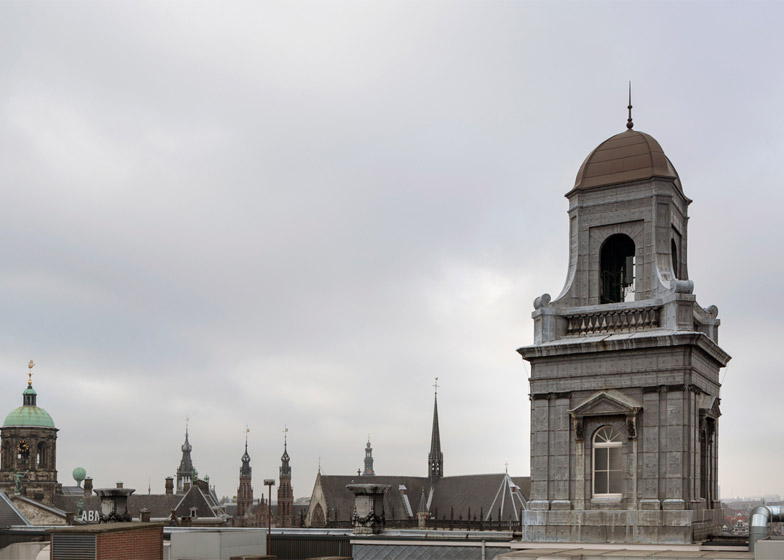Dutch artist Maarten Baas will be the first resident of this studio with a spiral staircase, created by interior architects i29 on top of the De Bijenkorf department store in Amsterdam (+ slideshow).
The Dutch design studio was invited to create the artist's residence – called Room on the Roof – inside a small tower on the roof of De Bijenkorf, for a new program being launched by the department store in partnership with the Rijksmuseum on 27 January.
A series of artists, writers, musicians, architects and designers will occupy the space, using it as a base to work on their projects. Baas will be the first and his residency starts tomorrow.
"Room On The Roof wants to offer the artist a unique experience," said i29 in a statement. "This was the starting point for i29 to realise an installation that brings together two worlds in one space; playing with scale and perception as in the universe of Alice in Wonderland."
The tower's double-height interior has been divided into two distinct spaces. The smaller half contains the main intervention – a wooden installation of pinewood panels that spans the full height of the space, shaped like a shallow box turned on its side.
The addition lines one wall and also encompasses the entrance, which is a round opening in the floor at the top of an original spiral staircase.
A series of boxes and levels providing sleeping and working areas have been stacked on top of each other, projecting out from the back wall. These contain a desk, a pantry with a sink and hidden storage in the wall, and a daybed enclosed in a cantilevered cube.
A small ledge on the back wall is created by a more shallow box, like an oversized picture frame.
Each area within the wooden installation is outlined with a white square on the outer edge.
The upper level and boxes can be accessed via flat wooden ladders. Seating is provided with a Pila chair by the Bouroullec brothers.
"The functions have been stacked on top of each other as a kind of 'living cabinet' in order to experience the tower on different levels," explained the designers.
"Via small ladders you can climb up in the cabinet. Each level gives a new perspective and view to the outside world."
The larger portion of the space features two big windows, one on either side of the tower, and has been painted white but kept free of any fittings aside from four oval-shaped pendant lights by Jasper Morrison.
Free standing furniture and accessories in this area are all white, and include a lounge chair from Hay, a wardrobe from Leitmotiv, a coffee table and a telescope for viewing the city.
In the centre, a second staircase made from black iron spirals up to the cupola at the top of the tower.
"All accessories like a telescope, armchair and lamps, are just like the space itself – all white to make a contrast with the wooden volume," said the designers. "The monumental spiral stairs leading to the cupola has been restored and adds to the fairytale-like atmosphere."
i29's previous projects include a Paris apartment with a super slim kitchen island and a north Holland home with plywood walls, furniture and surfaces in every room.
"The project has a relation to our previous work in the sense that it has simplicity and contradiction within one space," the designers told Dezeen. "This provides energy to the space itself, and leaves you with a charismatic environment."
Work created by the artists living in the space will be exhibited publicly, either through installations or window displays in the department store, or online.
Photography is by Ewout Huibers.

