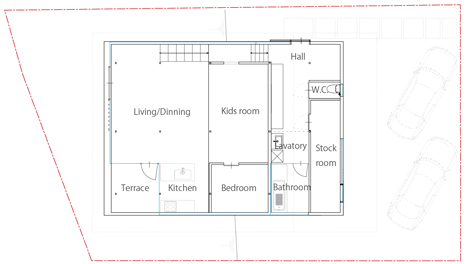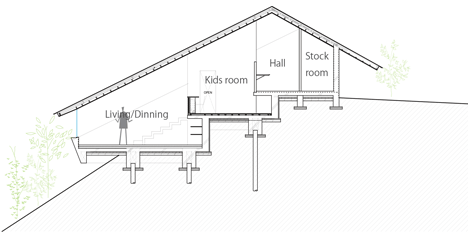Suppose Design Office's House in Hibaru stretches down to the edge of a reservoir
This house by Suppose Design Office slopes down beyond the boundary wall of a reservoir in Fukuoka, south-west Japan, to allow residents to be as close as possible to the water (+ slideshow).
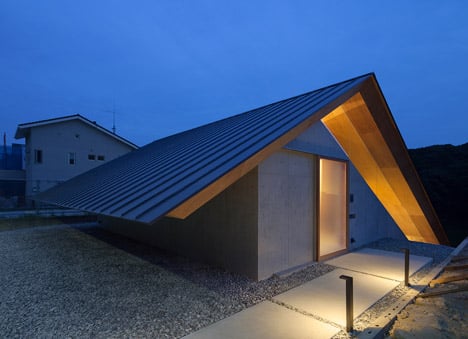
The Japanese architects – who also just completed a see-through house with sunken walls – wanted their clients to feel as close to nature as they do to the city, so designed a house that sits equidistant between the reservoir and the road.
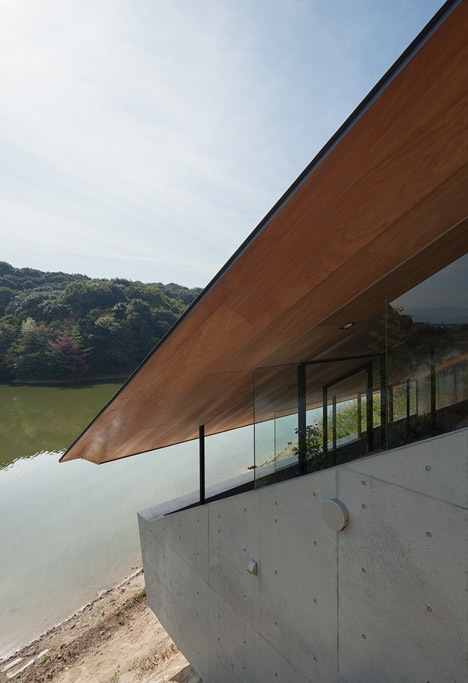
"We would like to make a place that enables you to see the scenery of the waterside, relaxing with the multiple experiences in our life," said Suppose Design Office.
"The site makes us feel the richness and comfortableness of nature," added the team. "Trees and flowers are grown well, and various creatures peek out from the shore."
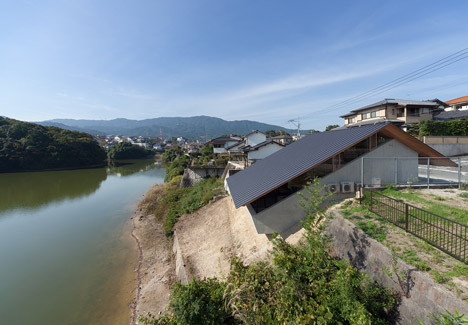
Named House in Hibaru, the split-level residence occupies a 112-square-metre footprint. Rooms inside step down gradually over three levels, finishing up at a family living room with a wide view of the water.
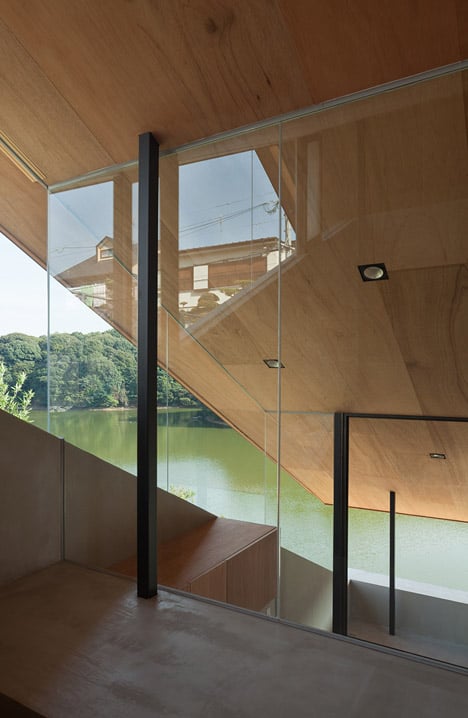
The whole house is sheltered beneath a pitched roof that is twice as big on one side as it is on the other, to account for the split-level arrangement inside. Its angle also follows the slope of the landscape.
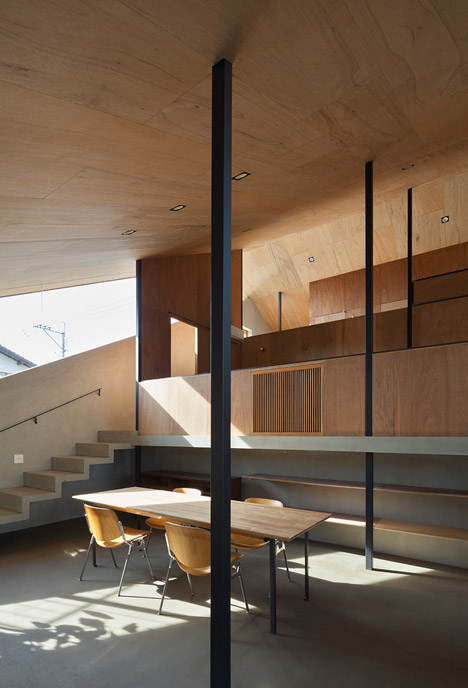
External walls are concrete, but are largely concealed beneath the roof's overhang. A ribbon of glazing wraps around three elevations, offering a panoramic view.
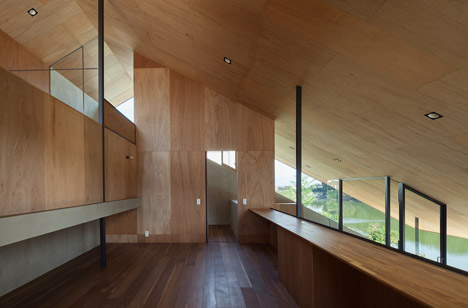
"The space on the vacant land is defined by the roof, and not by the walls," said the studio. "The roof makes various places, and people feel the difference between closing and opening, depending on where they are."
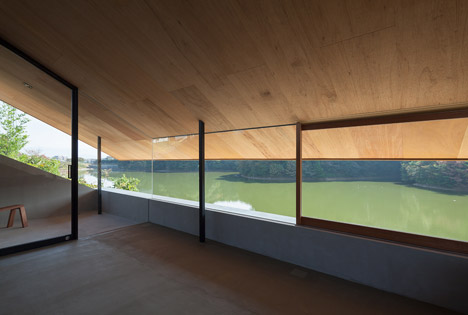
The entrance is located on the side rather than the front of the property. Inside, the first tier of flooring houses the storage spaces and the bathroom facilities.
A bedroom and children's room occupy the next level down, while the lowest level contains the living and dining room, with a small kitchen and enclosed terrace on one side.
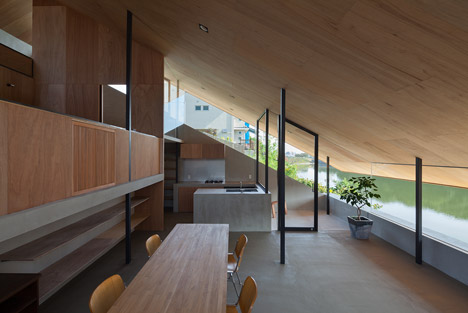
"Once you have entered the house, the first thing you see is a semi-closed hall, but if you take a few steps further you can catch a glimpse of the beautiful lake framed by the roof," said the team.
"With moving downstairs, the scenery and the atmosphere change. You feel like you are in a quiet space such as a small lodge on a field, or a calm place like at a bench along the shore."
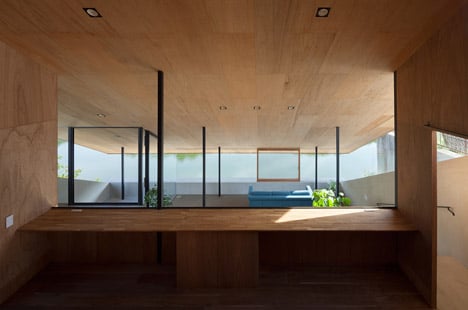
The concrete slabs that make up the building's primary structure are left exposed inside, but are softened by the addition of wooden flooring, joinery and partitions. The underside of the roof is also covered in wooden panels.
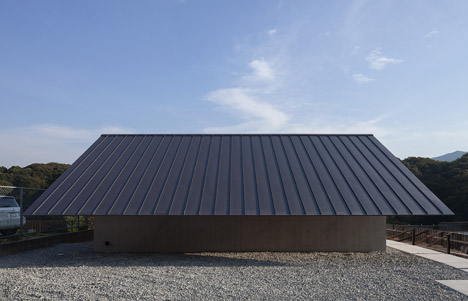
Supporting columns throughout the house have been finished in black so that they stand out, and the frames surrounding the two glass walls that flank the terrace have been given the same treatment.
Photography is by Yosuke Harigane/Technistaff.
