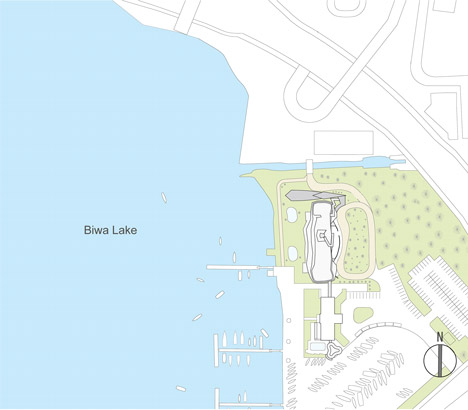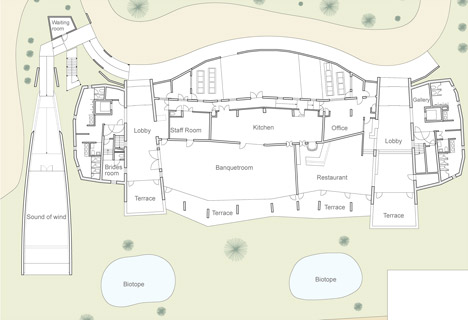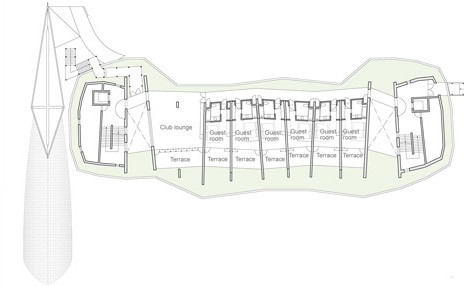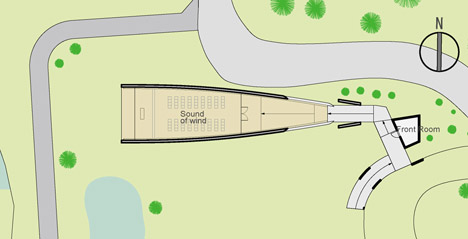Lakeside hotel by Ryuichi Ashizawa adjoins a wedding chapel with a musical facade
Harp strings fixed across the facade turn this hotel chapel on a lakeside site in Shiga Prefecture, Japan, into a huge musical instrument when the wind blows (+ slideshow).
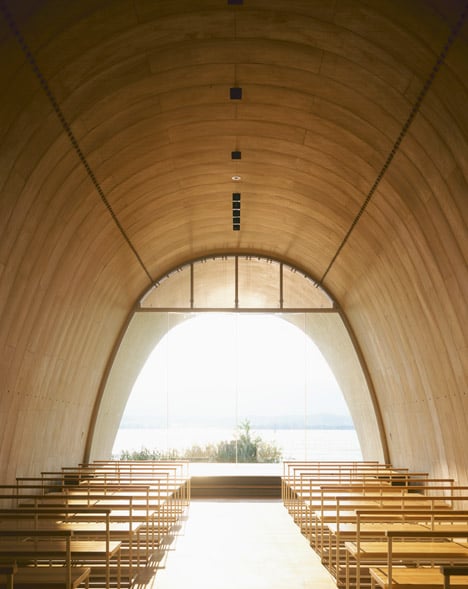
The Setre Marina Hotel and Sound of Wind Chapel, both designed by Ryuichi Ashizawa Architect & Associates, are located on the shoreline of Lake Biwa near the city of Moriyama.
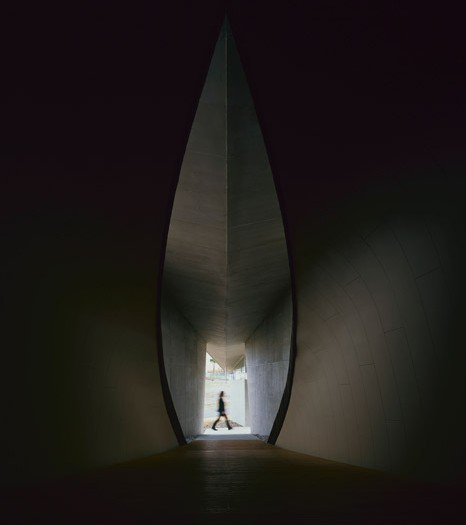
The chapel – named after its funnel-like structure that amplifies from a tiny cave-like opening towards the shoreline – adjoins one side of the three-storey hotel.
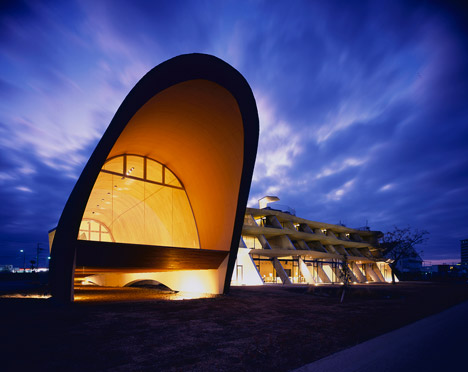
A row of harp strings pulled taut across the opening of the golden plywood structure reverberate in the wind, effectively converting the chapel into a huge musical instrument.
The pitch and tone of the sounds created depend on the speed and direction of the breeze.
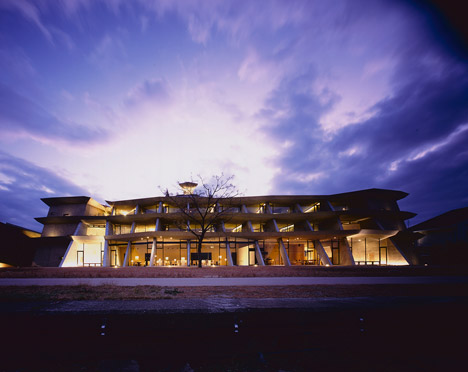
"We sought to make the project as an instrument played by the natural wind, a stringed instrument like the one present in Greek mythology, used by the god of the wind, Aeolus," explained the architects.
"It is a calm space that echoes the sound of the waves of Lake Biwa at all times."
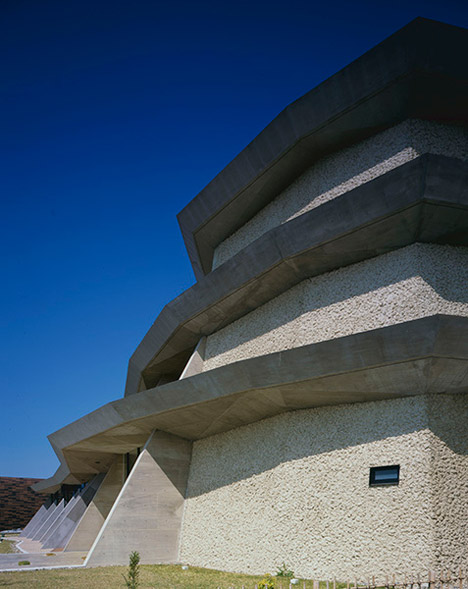
Used for wedding ceremonies, the chapel has an adjoining bridal suite and banquet hall in the hotel – a three-storey structure featuring a graduated concrete facade.
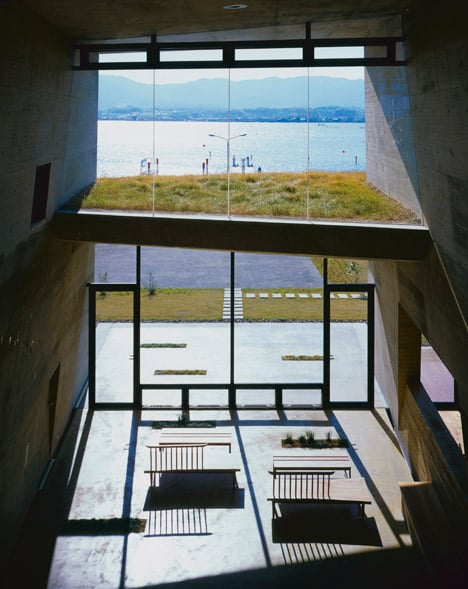
Bedrooms are arranged side-by-side along the lake-facing aspect of this building. Its tiered facade creates space for grassy terraces outside each room and a rooftop viewing platform, which the architects said helps to blend the reinforced concrete structure with its natural setting.
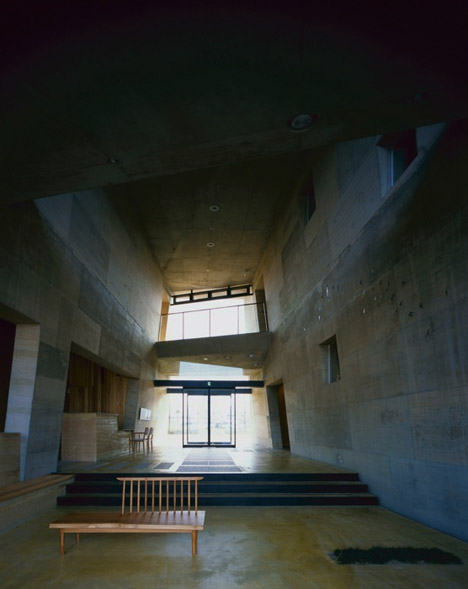
The zigzagging edge of each floor is supported by sloping slabs of concrete set at right-angles to the glass facade. These concrete wedges create a regimented pattern across the lake-facing wall, which is mirrored at the rear by a grid of black-framed glass.
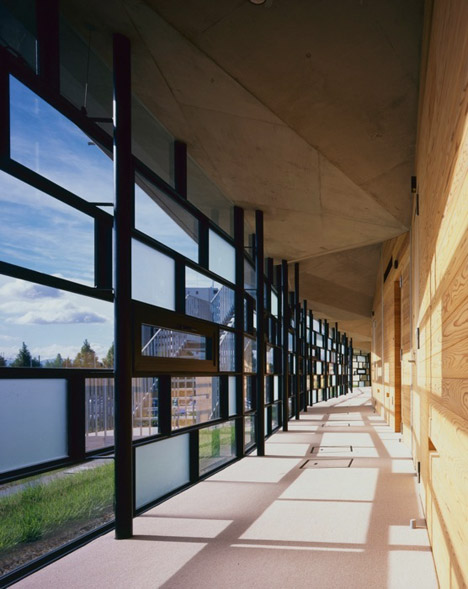
Although the hotel has a modern reinforced-concrete structure, traditional techniques and materials were included throughout the interior, from coarse-textured partitions made using plaster and soil, to a dirt floor in the entrance hall.
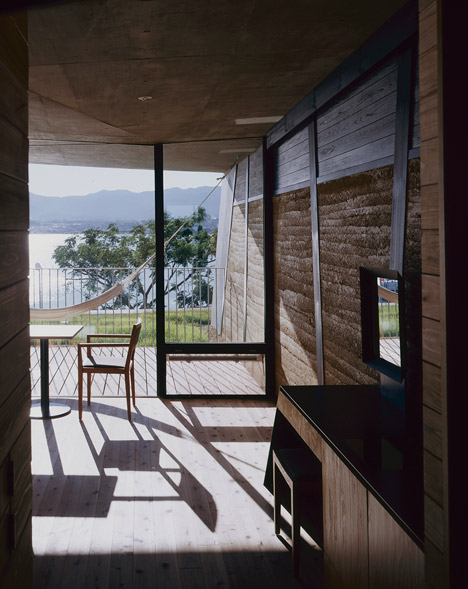
Trees planted to the east of the building are expected to mature into a patch of woodland, and two artificial ponds dug into a strip of land between the hotel and the lake are intended to create a link between the manmade and the natural landscapes.
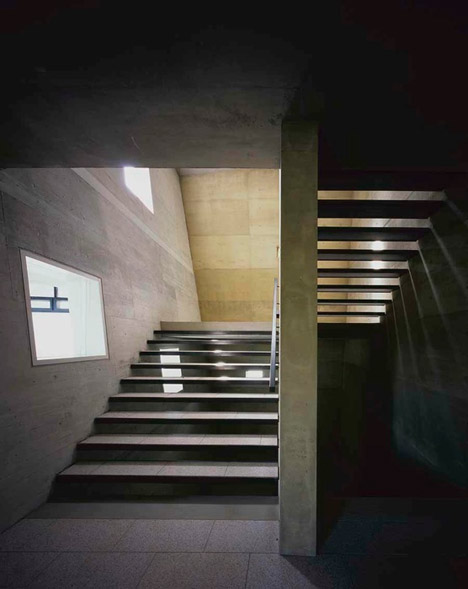
"By using plants in this project, we provide a lot of contact through soil, natural light, water, wind, trees; such as sound and smells," said the architects.
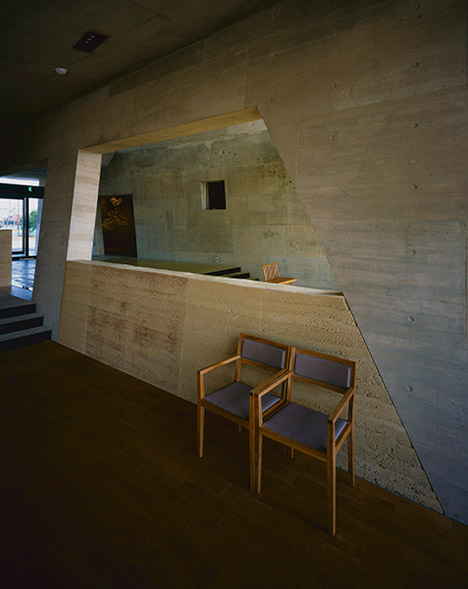
Photography is by Kaori Ichikawa.
Project credits:
Project architect: Ryuichi Ashizawa Architects
Landscape architecture: Inada Junichi – WIN
Lighting designer: Izumi Okayasu – Izumi Okayasu Lighting Design
Structural engineer: S3 Associates
Earth wall structure experiment cooperation: Hirokazu Touki laboratory in The University of Shiga Prefecture
Mechanical engineer: Eiji Sato – ES Associates
Acoustic design cooperation: Kousuke Nakagawa
Simulation environment cooperation: Yuichiro Kodama laboratory in Kobe Design University
Plasterer supervision: Kumiko Hatanaka
Client: Seitei Kosan Co Ltd
Construction: TODA corporation
