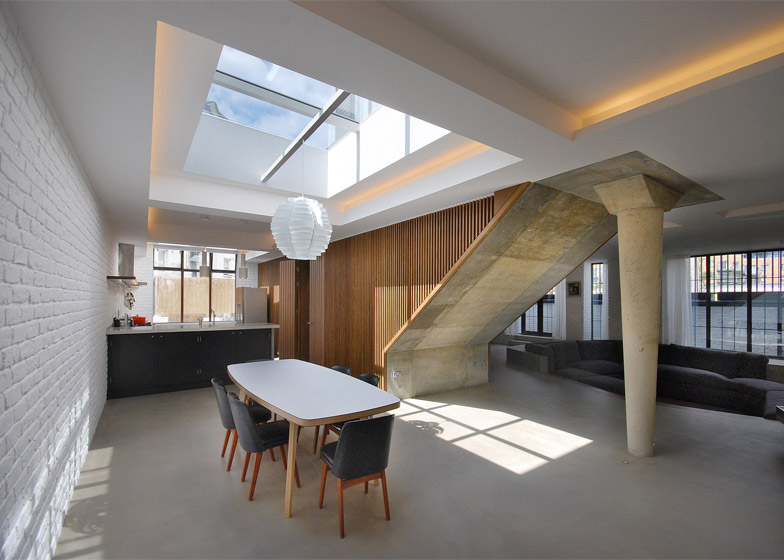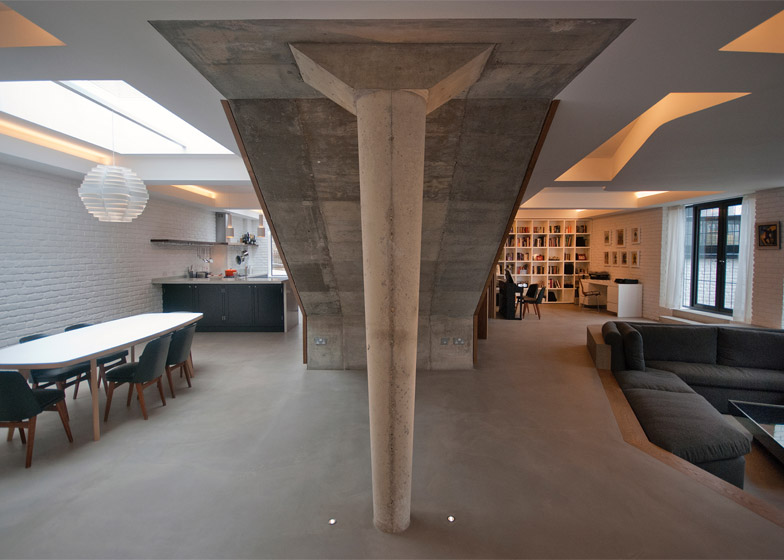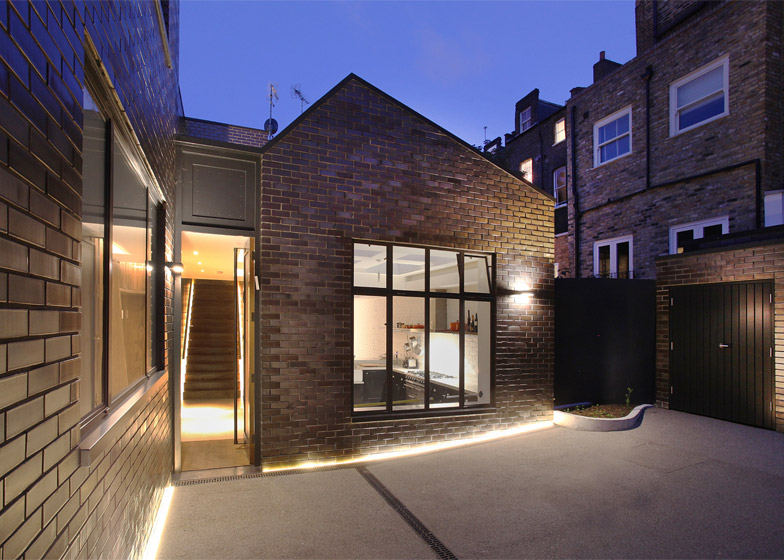A tapered column of cast concrete supports the underside of a dark oak staircase inside one of the residences that occupies this converted London garage by Patalab Architecture (+ slideshow).
Tucked away in a courtyard between railway lines and a Victorian terrace, The Gables comprises a two-storey family home and two studio apartments, created by London-based Patalab Architecture within a former mechanic's workshop.
Gabled elevations give each property its own identity, and link them all with the pitched roofs of the Victorian terrace that runs along the adjoining street. The buildings were refaced with a "more elegant" version of traditional period brickwork, coated with a reflective metallic-bronze glaze designed to give the structure a "jewel-like appearance."
"The shimmering surface changes with the light conditions and injects an element of surprise and nobility into the main courtyard," explained the architects.
Inside, walls were removed to create an open-plan living space for the family property. A new concrete staircase with dark-stained oak treads was set in the centre of the plan, dividing lounge spaces from dining areas.
The wooden staircase treads are concealed behind a slatted screen of pale timber, while the concrete upper landing is supported by a cast-concrete pillar that narrows towards its base.
A seating pit is submerged in the polished concrete floor on one side of the stair, while a large skylight was inserted over the dining area on the other to improve natural light inside the landlocked building.
Floor slabs were lowered and ceiling levels elevated where possible to maximise height of this ground floor space, which also features walls of white-painted brickwork.
An irregularly coffered ceiling gives clues as to the presence of ceiling beams and services for the upper-floor bathrooms and is inset with lighting to emphasise its relief.
"The result is a richly textured internal perimeter, imbued with the memory of place," said the team.
Three bedrooms with ensuite bathrooms sit on the upper floor, and a door leads from the top of the stairs onto a "sneaky" roof terrace that reveals views of the London skyline.
The two studio apartments, each with their own private entrance, occupy the ground and upper floor of an adjoining block that had been used as an office by the previous occupant.
Photography is by Lyndon Douglas.





