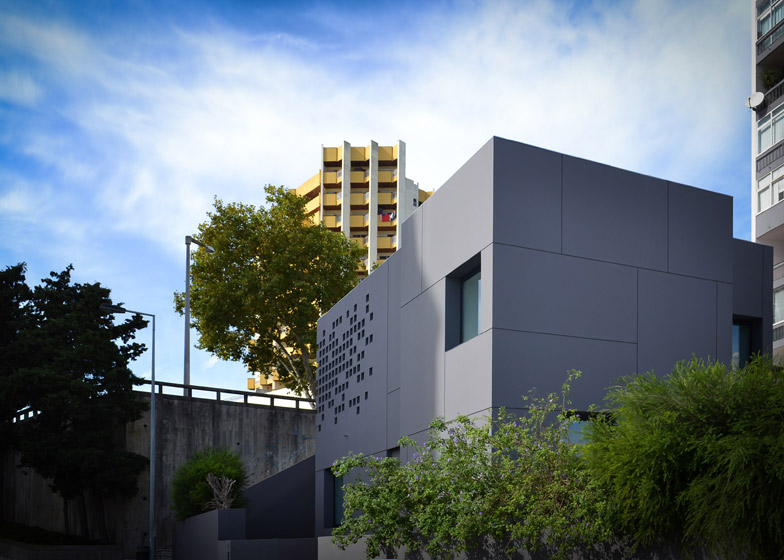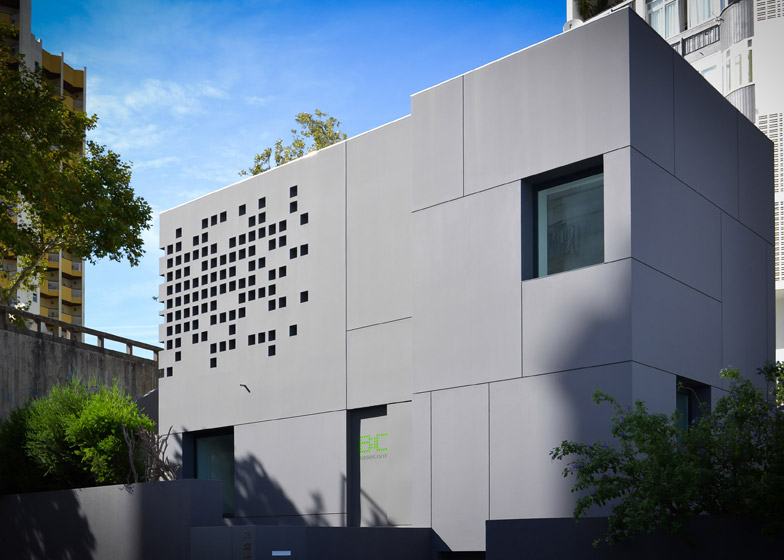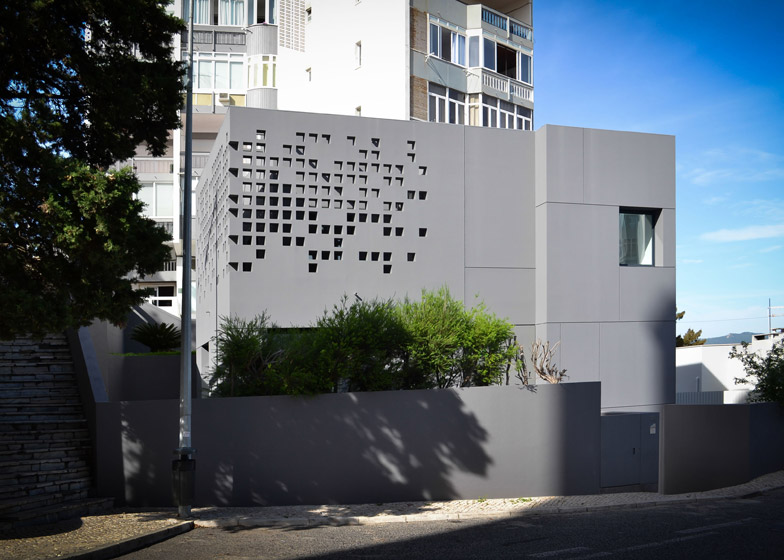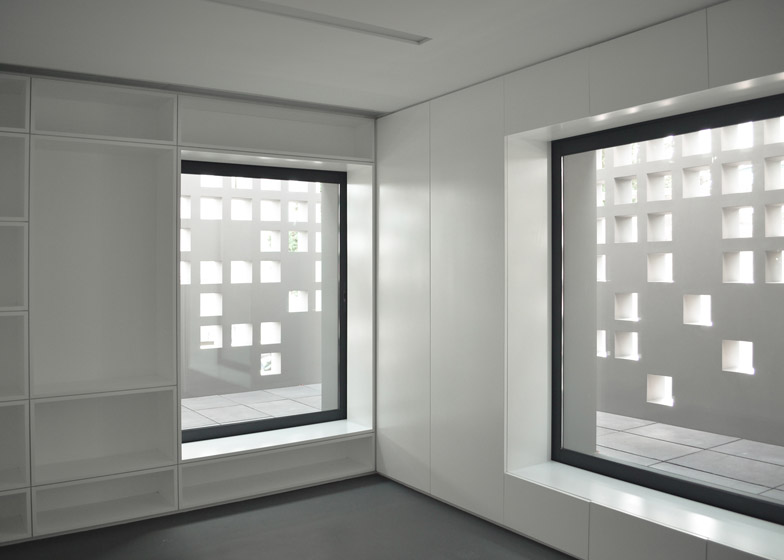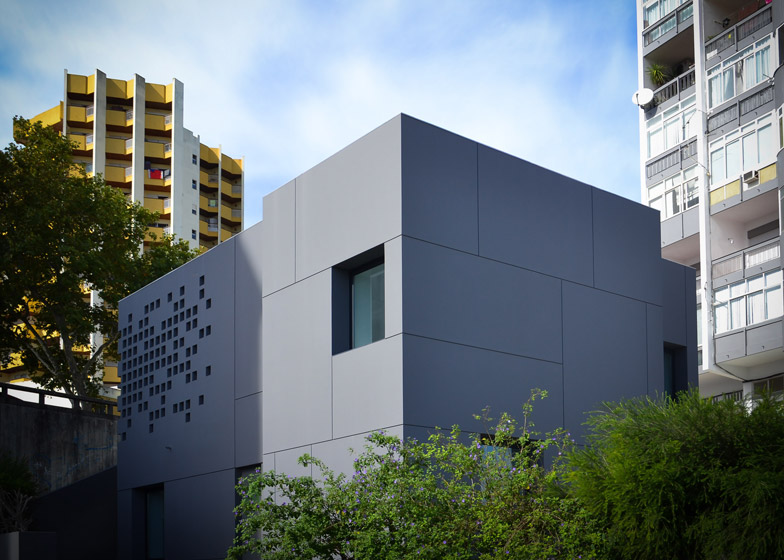GGLL Atelier has converted a villa in Cascais, Portugal, into a monolithic office building featuring a smattering of square holes that let dappled light reach the interior (+ slideshow).
Portuguese studio GGLL Atelier was asked to repurpose a villa in a residential area surrounded by 1970s apartment blocks, to create a flexible commercial premises for an accounting firm based in nearby Lisbon.
The client asked for a solution that would allow it to occupy the entire building itself or rent out some of the offices to other businesses.
It also requested a design with a bold external shape and facade treatment to differentiate it from its neighbours.
"The facade scheme and its grey materiality was used to make the small building stand out in the middle of the surrounding residential area and also to reflect the general image of the accounting company," the architects told Dezeen.
The volume of the existing villa was simplified to create a compact cubic form that reflects the arrangement of the offices inside.
Existing brick walls were clad in an abstract arrangement of grey-painted insulating panels, intended to "distance the building from its original use."
New walls added to extend the structure at one corner were constructed using a steel frame covered in panels of oriented strand board. These are perforated by a pattern of small square apertures.
The holes allow daylight to reach a terrace that wraps around two sides of the largest of three first-floor offices, while maintaining privacy for the occupants.
"The scattered pattern on the south and west sides was made to rectify the shape of the building, while creating a kind of filter between the interior work spaces and the surrounding buildings," the architects added.
A hallway and staircase connecting the upper level with further offices on the ground floor are lined with concrete to create a tonal contrast with the white interiors of the work spaces.
Square openings in the ceiling let light permeate this circulation area at the heart of the building and offer a visual connection with the exterior.
Folding screens in one of the offices open to reveal a concealed kitchenette finished in a dark grey that maintains the project's consistent monochrome palette.
Project credits:
Architecture: GGLL atelier – Gabriela Gonçalves, Leonel Lopes
Design team: José Doroana, Miguel Malaquias, Gary Barber, Alexandre Gonçalves
Structure: Fisprojota Lda
Builders: Batalha

