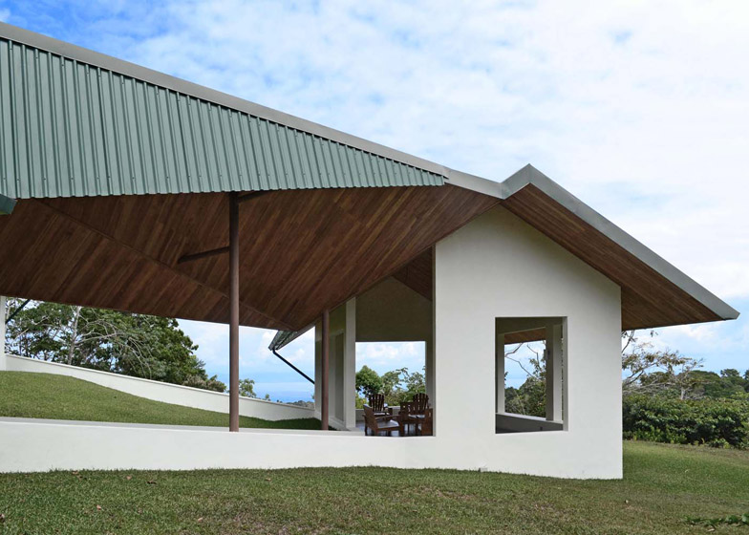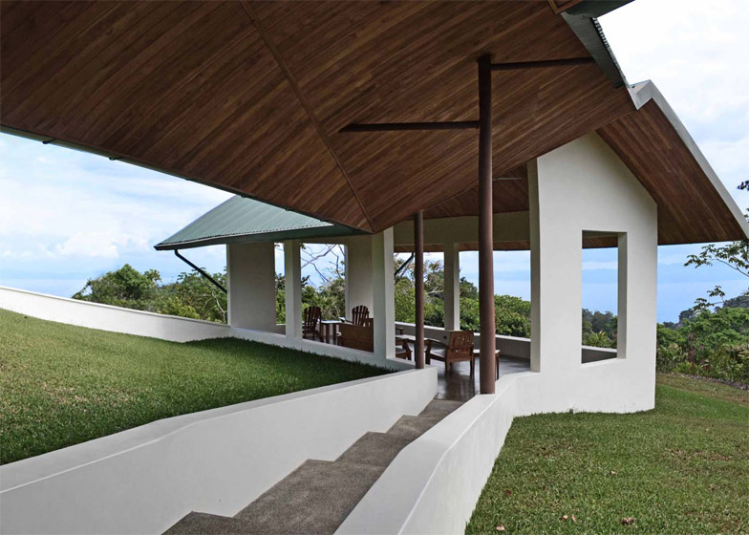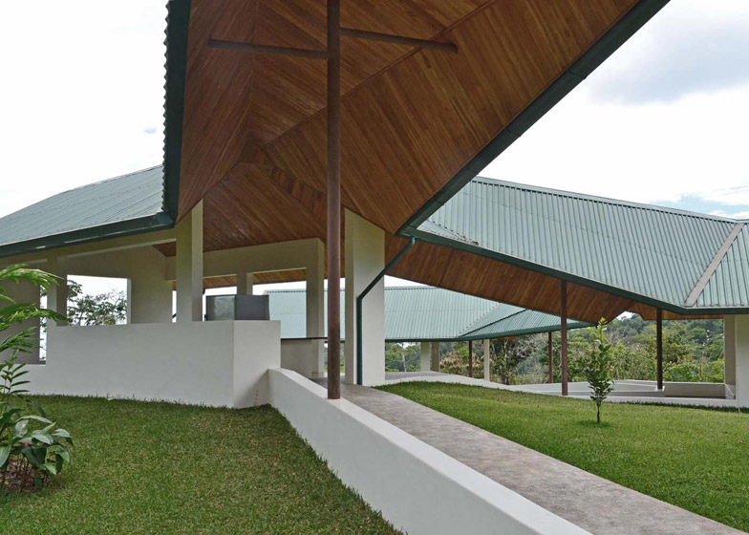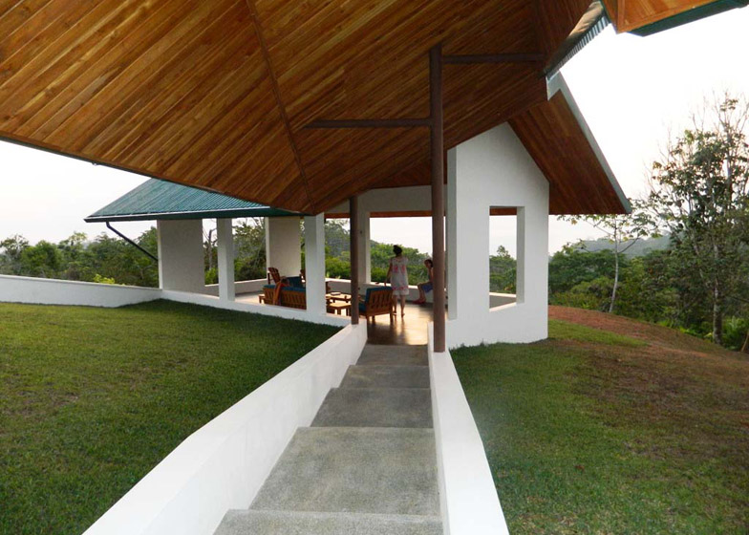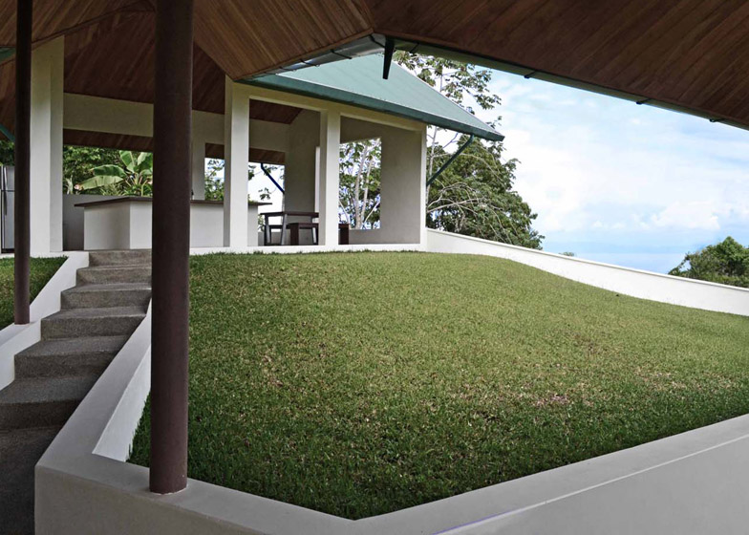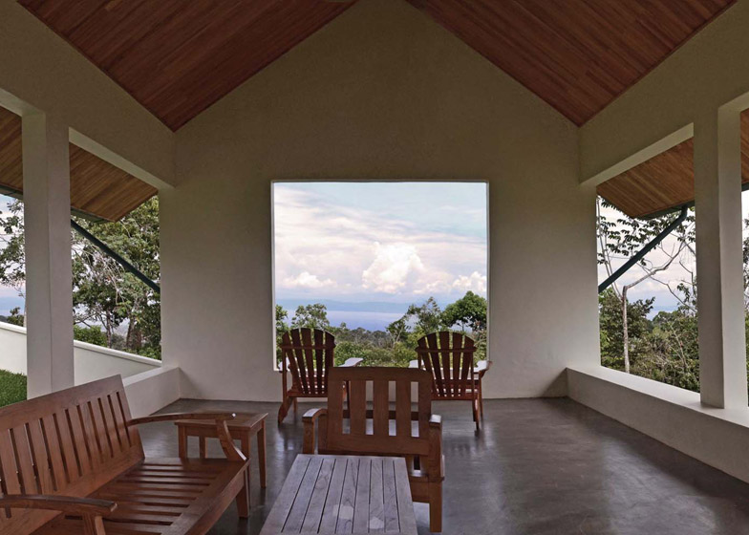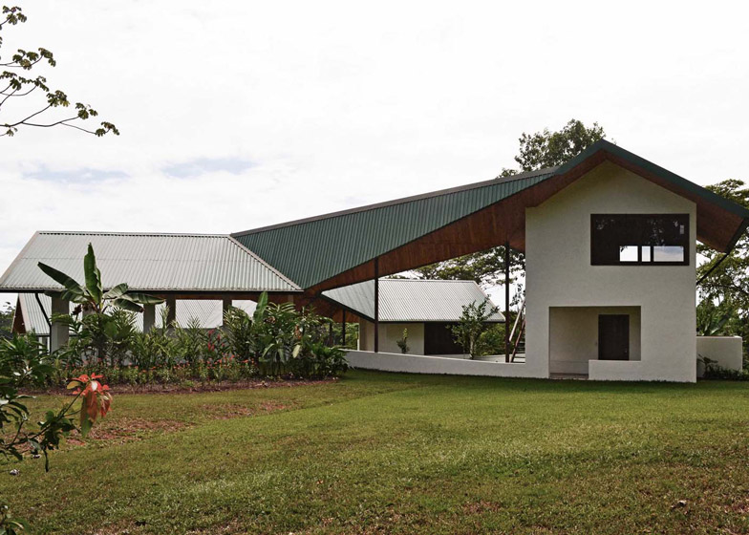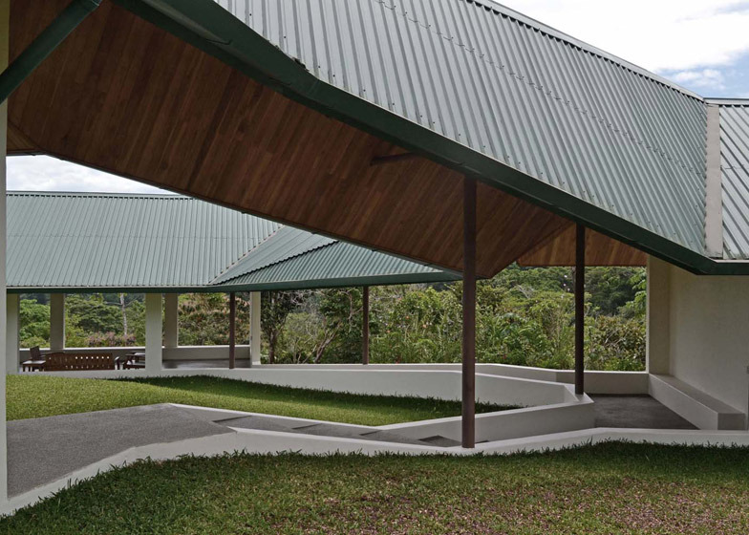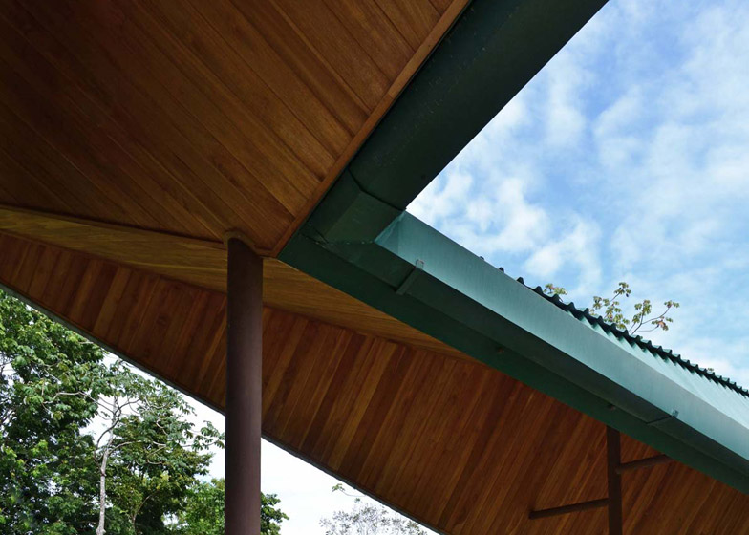A folded roof shelters a pathway between the indoor and outdoor rooms that form this holiday home in Costa Rica by Obra Architects (+ slideshow).
Located on the Osa Peninsula in the country's southwestern corner, the vacation residence was designed by international studio Obra Architects for an American doctor. It sits on a hillside of a former mango farm and is surrounded by rainforest.
White walls punctuated by large openings define the limits of the house as it steps down the hillside. The slanted surfaces of the roof help to unite the spaces and create a sense of ambiguity between inside and outside.
"The house retains the integrity of a single architectural volume seen from outside, as the pavilions overlap in depth, flattening perception of spaces in between," said the architects.
"Yet as one enters, vistas of forest and sky between pavilions make it hard to discern if surrounded by one structure or many."
A two-storey structure houses a pair of bedrooms, a study and a porch. It marks the entrance to the property and the beginning of the pathway that meanders down towards further rooms, including an open-air dining space and a lounge area.
The contours of the hill determined the position of each room, and spaces are oriented to make the most of views towards the forest and the ocean.
"The house proposes as intimate as possible a collaboration with nature," said the architects, "defining the space as it often does as a sequence of descending gaps opening in different directions."
Traditional pitched roofs offer the living spaces shade from the sun and shelter from the rain. These canopies merge with more complex angular shapes as the roof follows the pathway.
The rooftops are covered with painted corrugated metal and clad on the underside with locally-sourced timber fitted to bent steel beams.
Large openings in the walls frame views of the landscape from inside the house, while also allowing air to flow through and birds to traverse the site.
Two walled gardens slotted into voids between rooms enhance the sense of the living areas being directly connected with the surrounding environment.
Low walls extend along the perimeter of the property and flank the shallow steps connecting the different levels. These prevent poisonous snakes from making their way into the gardens.
The design was developed in response to limitations resulting from the remote location, which meant all materials and labour needed to be sourced locally.
Above the reinforced concrete structure and stuccoed walls, steel beams were fixed to brackets bent on-site to accommodate the roof's complicated angular arrangement.
Project details:
Architect: Obra Architects – Pablo Castro and Jennifer Lee
Project architect: Shin Kook Kang
Project team: Atsushi Koizumi, Patricia Bohrer, Stefan Goossens, David Karlin, Doreen Lam, Edina Nathania, Mia Thomsen
Structural engineer: Robert Silman Associates
Contractor: Brad Shenko,

