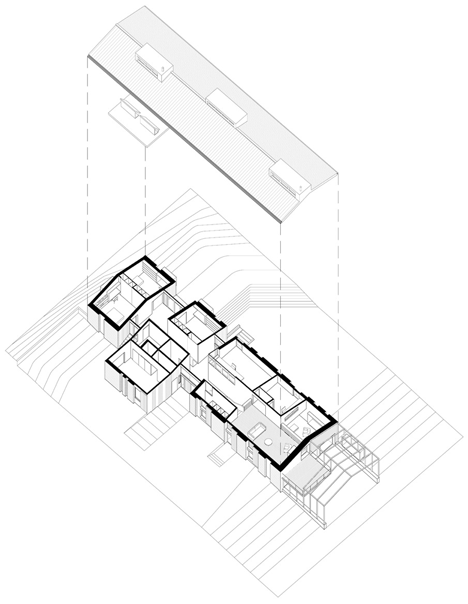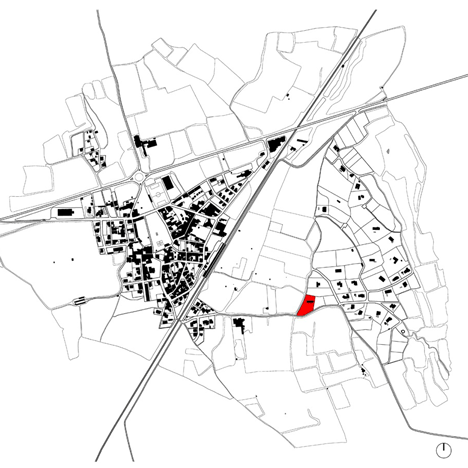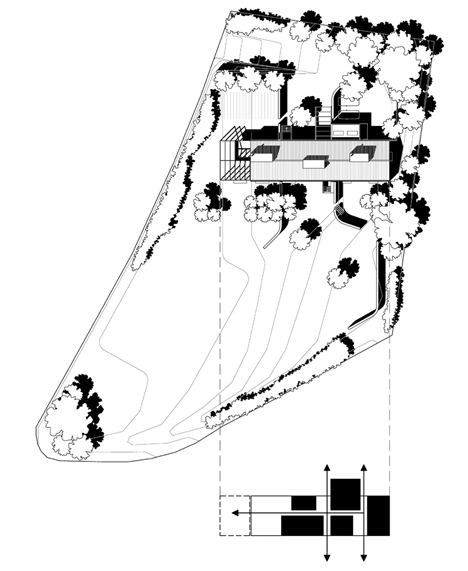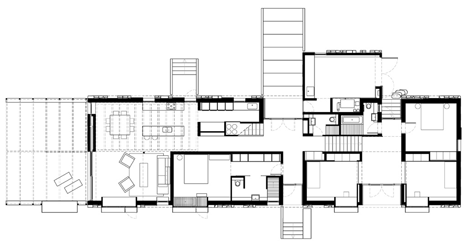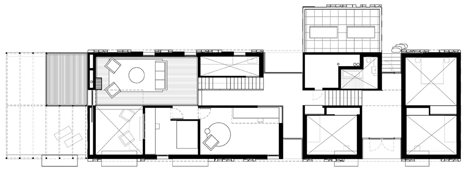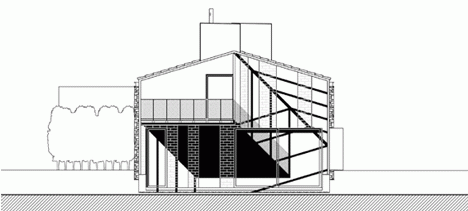Anna and Eugeni Bach extend gabled stone house with skeletal framework
A skeletal framework that can be covered with screens or climbing plants extends from the gable end of this house in rural Spain, designed by architects Anna and Eugeni Bach (+ slideshow).
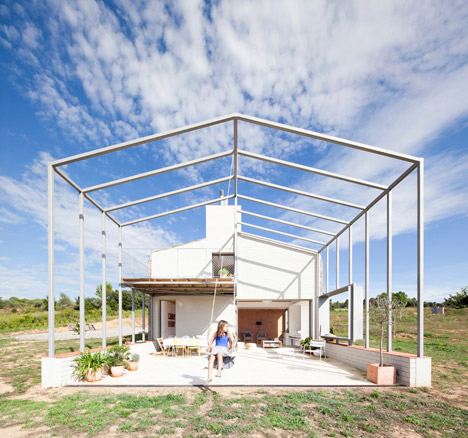
The MMMMMS House was designed by Barcelona-based Anna and Eugeni Bach for a new development on the outskirts of the village of Camallera, where local planning regulations dictate that properties must incorporate characteristics typical of traditional rural architecture.
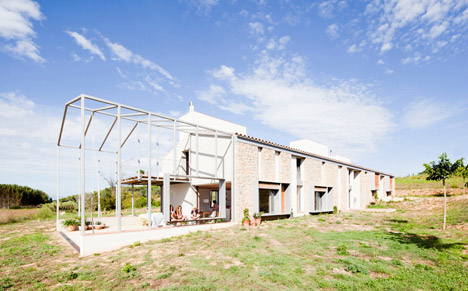
The architects were intent on finding an alternative way to implement the regulations calling for the use of stone cladding, pitched roofs and small windows, which they feel result in "new buildings that look like fake rural houses" and "do not help the landscape".
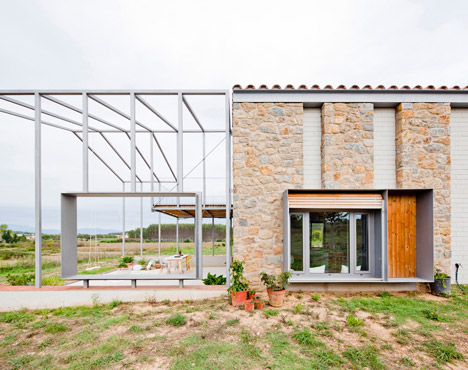
"Our project follows the regulations but instead of leading the looks into a rural traditional house, we tried to lead it to another type of rural construction – the farm warehouse – which is much more logical when it is close to the villages and in semi-dense areas," Eugeni Bach told Dezeen.
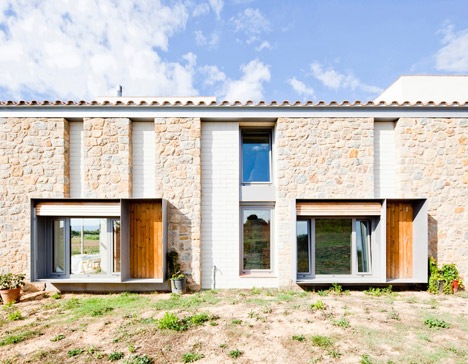
To fulfil the requirement to use stone on the building's facades, which the architects considered an outdated and expensive material for construction, it was applied as a non-structural vertical cladding around the exterior.
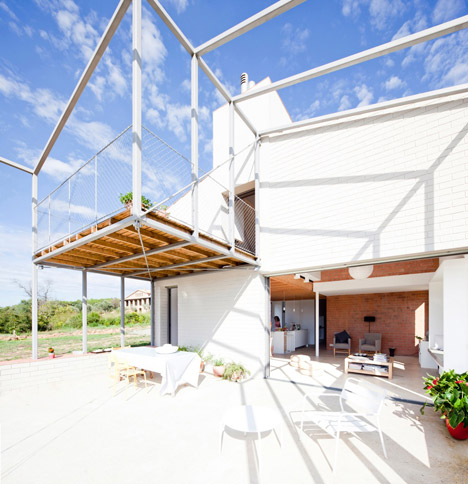
At one end of the home, the pitched roof profile is translated into a framework that extends over a large terrace described by Bach as "the heart of the house and where most of the activities will take place".
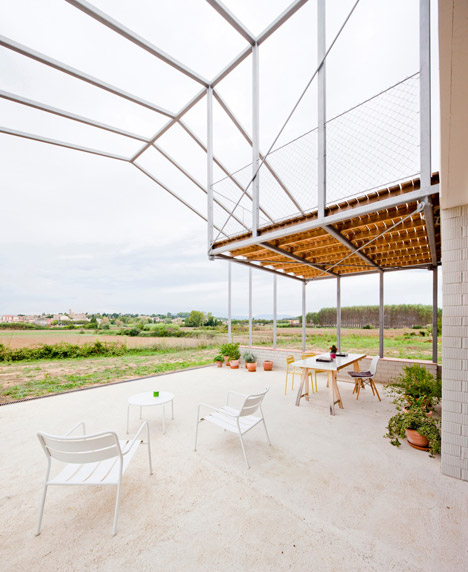
Sliding doors allow the main lounge on the ground floor to connect with the terrace, which provides space for outdoor dining under a cantilevered balcony that projects from a living area on the first floor.
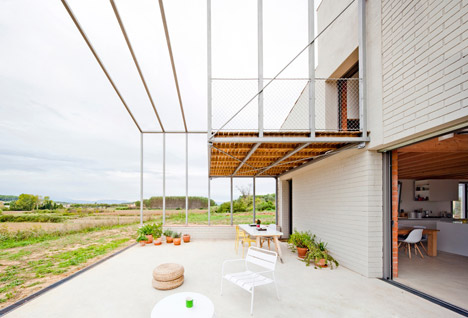
"The idea for this porch is that the clients will tune it however they want," added Bach, suggesting that the structure could be covered with climbing plants or rolling wooden screens to become a more shaded space.
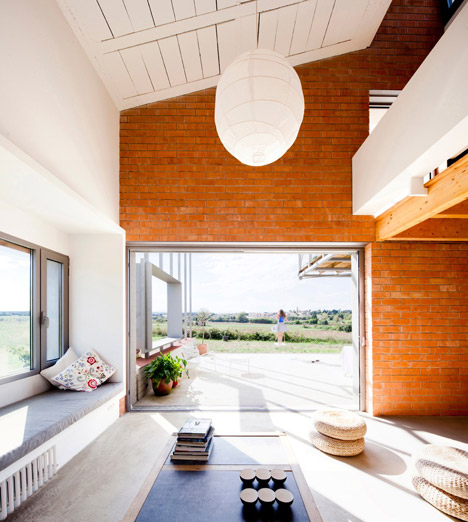
A bench set in a frame-like opening is incorporated into one side of the structure and the architects propose that plants could be allowed to grow around it so it becomes "a hole from the inner porch through the vegetation to the garden outside."
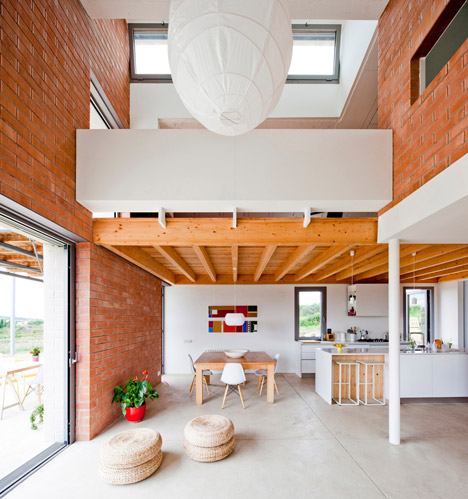
The majority of the building's exterior is clad in brick that has been painted white but left without any stuccoed or rendered finish to display its true materiality.
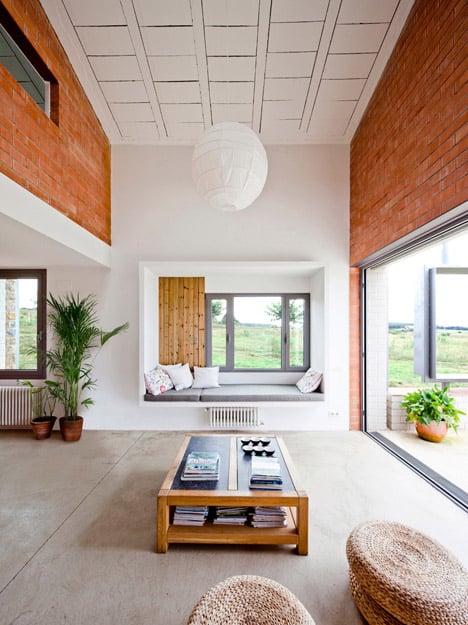
The use of brick continues internally, where it is left exposed on load-bearing walls and hidden behind a layer of plaster on non-supporting walls. "It is as if the building is explaining its own logics," Bach suggested.
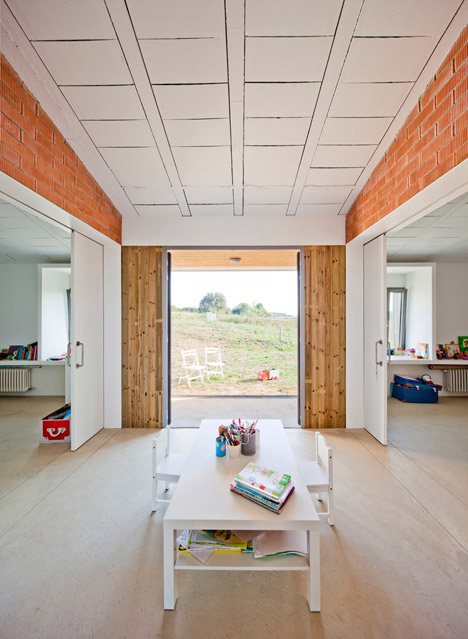
The property's interior references an expansive shed within which the bedrooms, kitchen and bathrooms are accommodated in separate box-like spaces that reference storage containers.
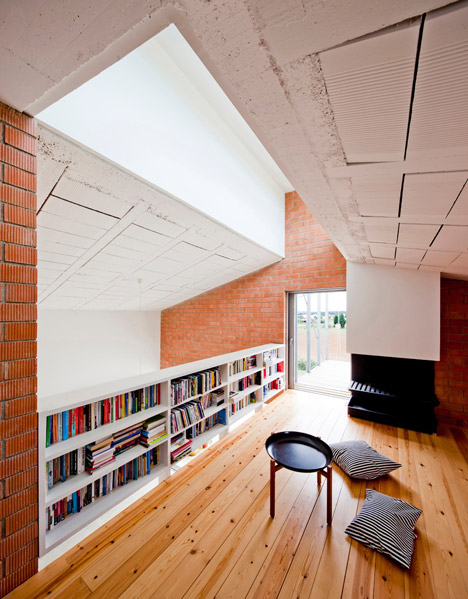
These smaller boxes are intended to provide more intimate environments, while the circulation spaces around them offer views through the house that enhance the relationship between indoors and outdoors.
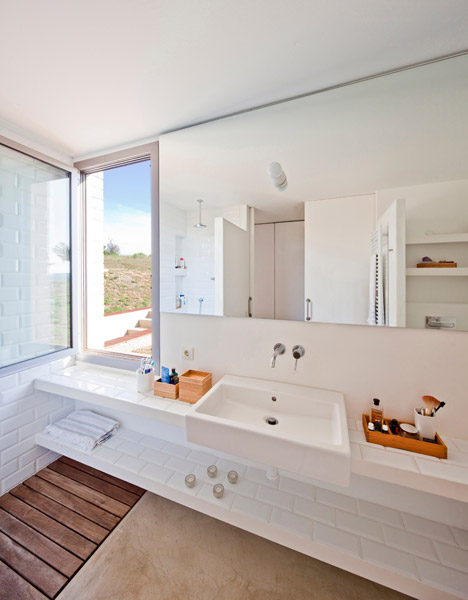
Double-height spaces with clerestory windows emphasise the sense of openness within the living areas, while metal frames that project out from the exterior walls accommodate large windows and shutters that enable natural light and air to reach the interior.
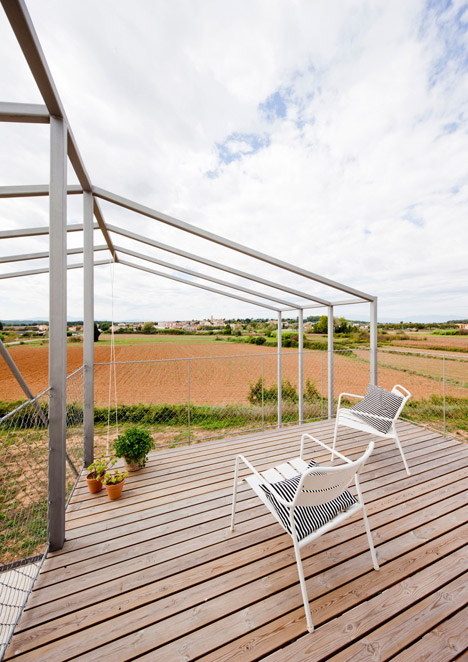
As well as the exterior porch and first floor balcony, several other smaller decked areas – such as one connected to a playroom between two bedrooms on the ground floor – provide further outdoor living spaces.
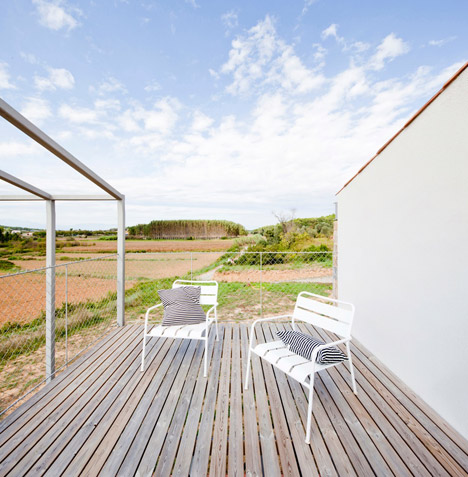
Photography is by Eugeni Bach.
Project credits:
Architects: Anna & Eugeni Bach
Collaborators: Eulàlia Cudolà, quantity surveyor; Carina Silva, Sara Matías, Albert Cabrer, architects; Masala consultors, structure.
Constructor: Calam-Tapias Construccions
