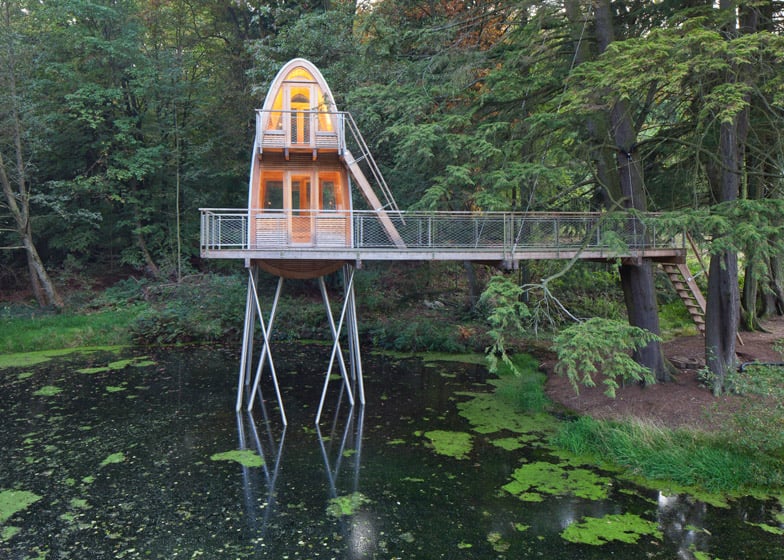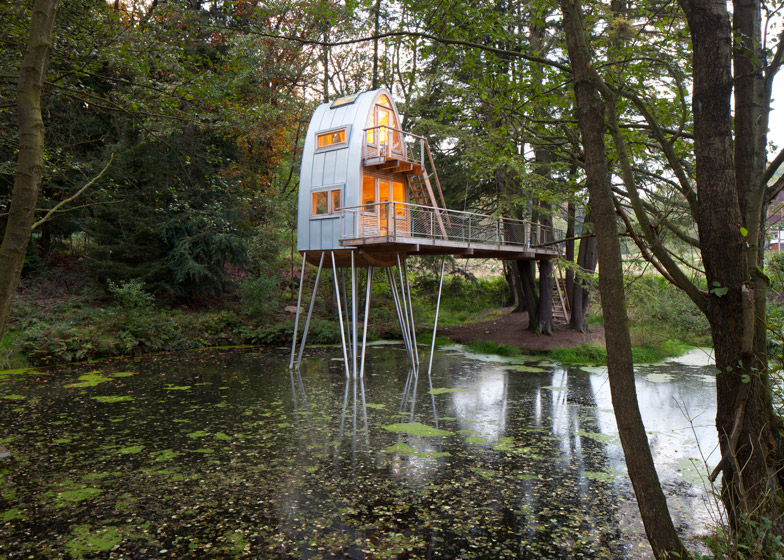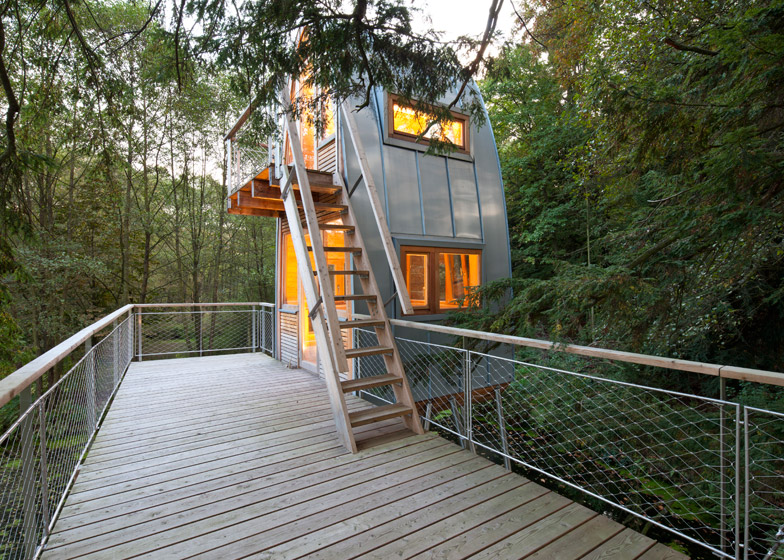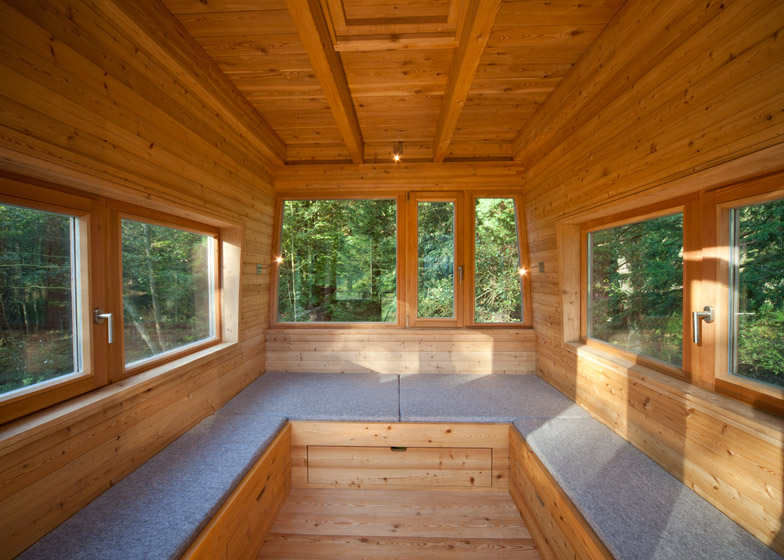This arched timber treehouse by German architect Andreas Wenning is supported by a network of steel joists and provides a guesthouse for an old cottage (+ slideshow).
Treehouse Solling features an elongated arched form made from spruce and steel struts, that is part clad in larch with a roof made from curving sheets of zinc. It was designed by Baumraum, a studio set up by Andreas Wenning that specialises in treehouse design.
The structure sits on stilts over an artificial lake, dug into the grounds of an old forester's cottage in a small valley near the town of Uslar in Lower Saxony.
Wenning carried out restoration works to the existing house, which is accessed via a narrow dirt track. He also landscaped the surrounding area, adding low stone walls, indigenous species of plant and two large lakes.
"The site is in many ways the perfect location for a treehouse," said Wenning, who designed the treehouse predominantly as guest accommodation, but also as a playhouse for the client's son.
The treehouse rests among the branches of a grove of hemlock trees at the edge of one of the two ponds.
A 26-square-metre decked pier juts over the lake from the waist of one tree trunk to provide access to the 11-square-metre treehouse, with a ladder reaching to the ground at one end. The terrace, made from lengths of larch with steel mesh balustrades, is hoisted from the branches by steel cables and textile belts.
"Two of the trees pierce the terrace to welcome visitors to the treehouse," Wenning told Dezeen. "From this vantage point, the narrow deck of larch wood seems to float above the water of the pond until it reaches the rounded treehouse tower."
Twelve slanted stainless-steel rods elevate the base of the treehouse 4.2 metres above the water's surface, with an upper terrace a further 2.6 metres above this level.
The first level has built-in seating and storage around three sides, with rectangular wood-framed windows. The front is dominated by two large windows and a glazed door, designed to maximise views.
A flight of steep external stairs leads from the raised walkway up the outside of the house to the second floor located under the arched rooftop.
At the top, a skylight follows the curve of the timber ceiling above a double bed with storage that has been integrated into the structure. Thin windows also stretch down each side, while the rear wall above the bed is completely occupied with a trio of glazed panels, shaped to fit the curving roofline.
"During the day, the treehouse serves as a vantage point for observing the creatures in the water and the adjoining meadows," said the architect.
"Fish, frogs and even deer can be sighted from here," he added. "At night, the upper room is a comfortable place to sleep and dream and, when the skies are clear, to gaze at the stars through the domed skylight."
Photography is by Markus Bollen.





