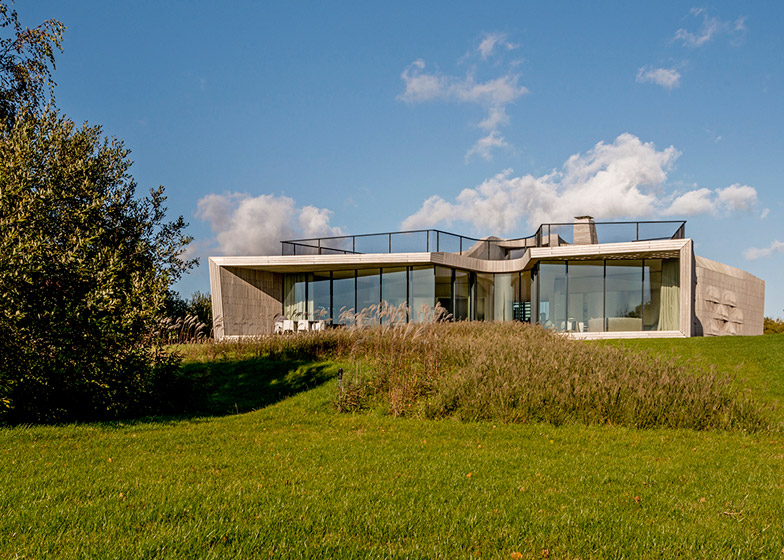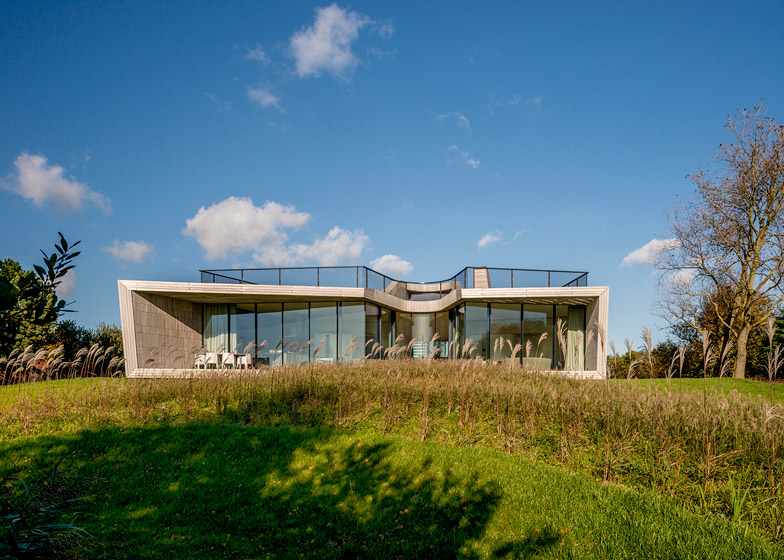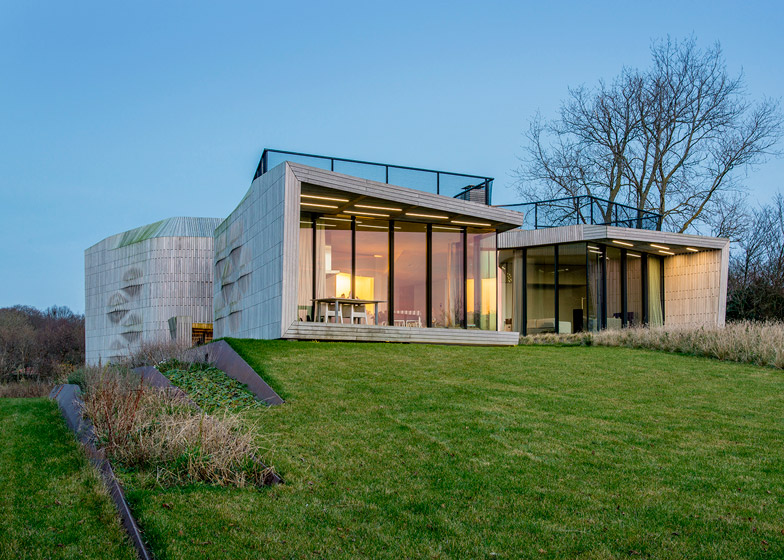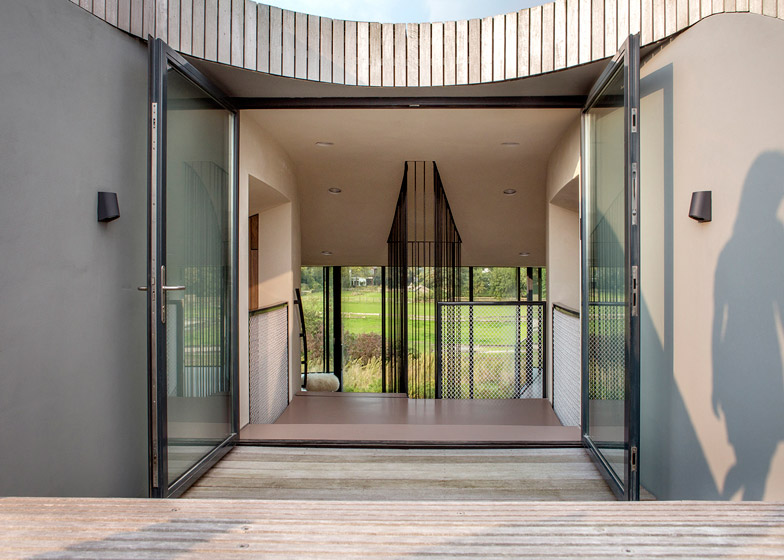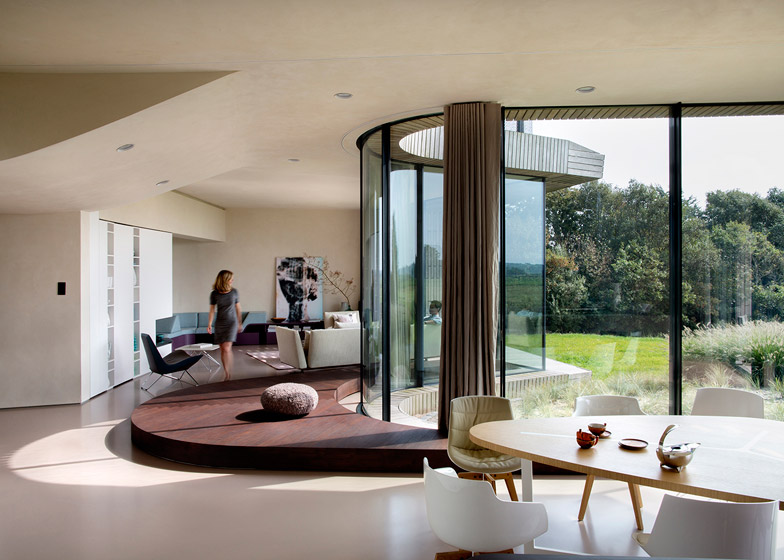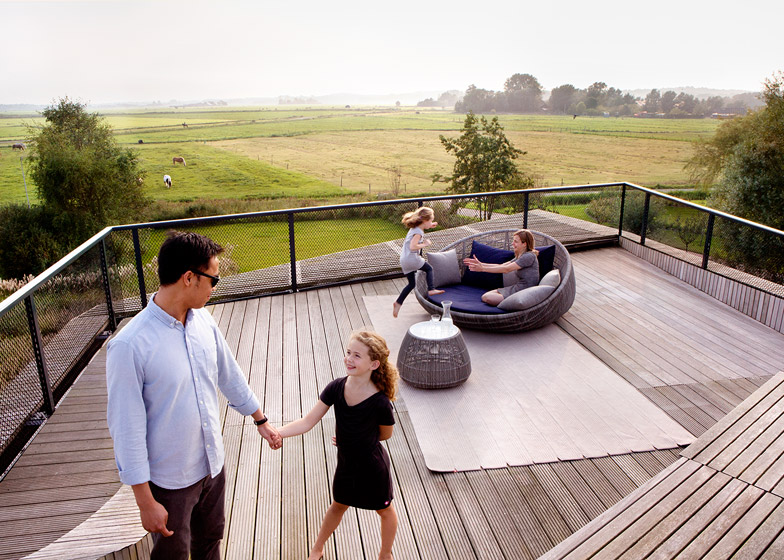Described by Dutch firm UNStudio as a "smart home", this residence in North Holland features a complicated flower-shaped plan and a digital system that links every electrical device to the internet (+ slideshow).
The W.I.N.D. House is a family residence on the outskirts of a Dutch village, sandwiched between woodland and marshland. Tasked with making it a connected home, UNStudio founder Ben van Berkel wanted the floor plan to offer the same flexibility.
"The contemporary smart home not only enables the control of appliances from afar and incorporates the necessary installations and materials to aim for a zero net energy building, it also responds to changes in today's lifestyles," explained the architect, who has previously designed a house that follows the incline of an adjacent vineyard.
The team drew inspiration from the "homes of the future" designed by architects including Alison and Peter Smithson and Matti Suuronen for an Ideal Home Show exhibition in the 1950s, as well as from science fiction. This influenced the development of a segmented design that is expected to suit the different aspects of family life, both now and in the future.
"A challenge for the architect in the design of today's single family home is a response that accurately reflects the degrees of flexibility, sustainability and automation required by the residents, and the incorporation of these into the overall concept of the design," said Van Berkel.
The house has two main storeys, but these are both staggered to create a total of four internal floor levels. Both storeys are also broken up by the four-petal arrangement of the plan, which centres around a connecting staircase.
The natural slope of the site allows all three lower levels to meet the ground, so the main entrance and the garage entrance have been organised over different floors.
The two lowest levels contain the garage, the children's rooms and a music room, while the upper ground-floor level contains open-plan living, dining and kitchen spaces. The master bedroom occupies the level above that, along with a guest room and a hamam – a traditional Turkish bath.
The house's automation system – which controls lighting and appliances – can be operated via a touch-screen in the living room or by using a handheld digital device. Additional devices also provide occupants with dedicated controls for each room.
A terrace covers the roof, and there are also several outdoor terraces framed by the unusual profile of the walls.
According to UNStudio, these recesses "strengthen the inside-outside connection by providing cross views between the wings".
The central staircase is a slender steel framework, made up of horizontal treads, slim uprights and no risers. This allows residents to look across the space towards rooms on different levels.
Much of the building's exterior and roof are covered with wooden slats that become louvres across secondary windows.
Large expanses of glazing are all concentrated on the south-facing elevation, offering residents views out over the scenic marshland from the living spaces, while the more private bedroom spaces are tucked away at the back.
External photography is by Fedde de Weert. Interior photography is by Inga Powilleit.
Project credits:
Architect: UNStudio
Design team: Ben van Berkel, Caroline Bos, Astrid Piber with Ger Gijzen, René Wysk and Luis Etchegorry, William de Boer, Elisabeth Brauner, Albert Gnodde, Cheng Gong, Eelco Grootjes, Daniela Hake, Patrik Noome, Kristin Sandner, Beatriz Zorzo Talavera
Structural Engineer: Pieters Bouwtechniek
Mechanical, plumbing: Ingenieursburo Linssen
Electrical and Domotica: Elektrokern Solutions
Building Physics: Mobius Consult
Interior Design: UNStudio, Tim-Alkmaar
Landscape Design: UNStudio
Lighting Design: Elektrokern Solutions
Special Acoustics: Hans Koomans Studio Design
Cost Management: Basalt bouwadvies, Studio Bouwhaven
Site Management: Studio Bouwhaven
Tender Documents: Adviesbureau Both
Furniture & accessories featured in photos: Co van der Horst

