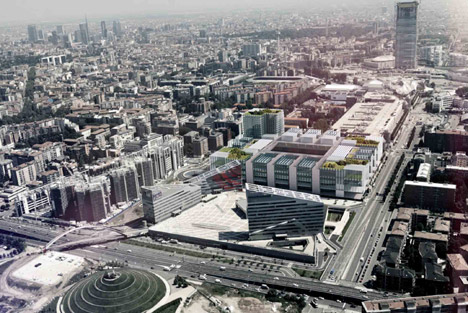Arup reveals plans for new AC Milan football stadium
News: engineering firm Arup has unveiled concept designs for a new football stadium with a removable roof for Italian football club AC Milan.
Visualisations of the AC Milan home stadium show a football pitch sunken into the middle of a cluster of glazed blocks on a red flood-lit plaza in the centre of Milan. Some blocks feature rooftop gardens, while others show viewing terraces and stairwells.
The proposal was developed by a team of architects, urban planners and engineers from the Milan-based branch of Arup, as part of the football's team's bid to redevelop a plot of land in the city's Portello area.

AC Milan currently shares the Giuseppe Meazza Stadium – more commonly known as the San Siro – with its arch rivals Inter Milan. If the team's bid for the land is successful, it aims to relocate before the beginning of the 2018 football season.
In statement on its website, the AC Milan said the plans were inspired by the Emirates Stadium in London and the stadiums of Basel, Bilbao and Neuchatel, but added that the structure would be "a very Milanese stadium, unique in the world".
The stadium would seat 48,000 people and feature a removable roof that could open and close to help dampen noise from spectators during matches.
Sight-lines between each seat in the auditorium and the pitch would be analysed and designed by Arup using a parametric tool, which they claim would guarantee the best possible view from every part of the stadium.
"The project has been developed with a fully holistic and integrated approach where all the design components have been carefully balanced around the spectator’s experience," said a statement from Arup.

"The new stadium will also provide a unique experience to the spectators, with particular attention towards families, with cutting edge technologies and facilities," they added.
A glass tower block with an L-shaped plan rises from one corner of the complex. The club's Twitter handle in alternating red and black lettering is emblazoned on one side of the elevated volume and above the main entrance to the stadium on the plaza.
An on-site hotel, sports college, restaurants, public gardens and children's playground would provide services for spectators and visiting teams.
VIP facilities would feature lounges and private viewing terraces with views of the pitch, socialising areas and of the route between the changing rooms and the pitch.