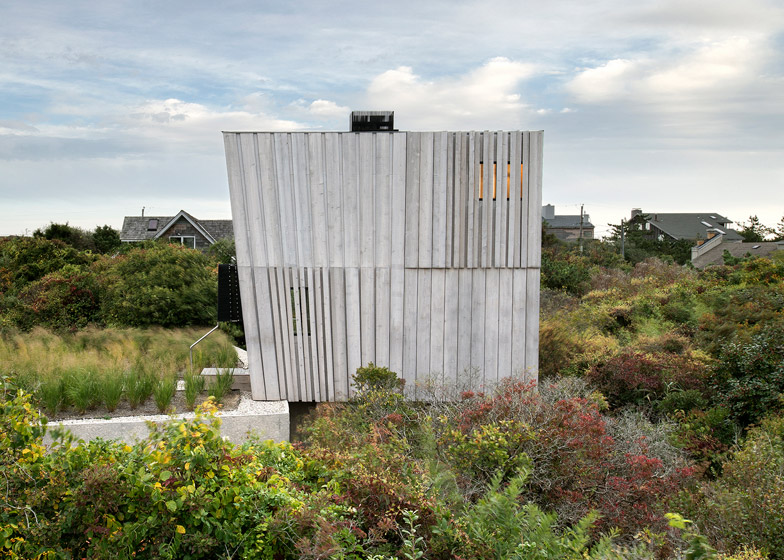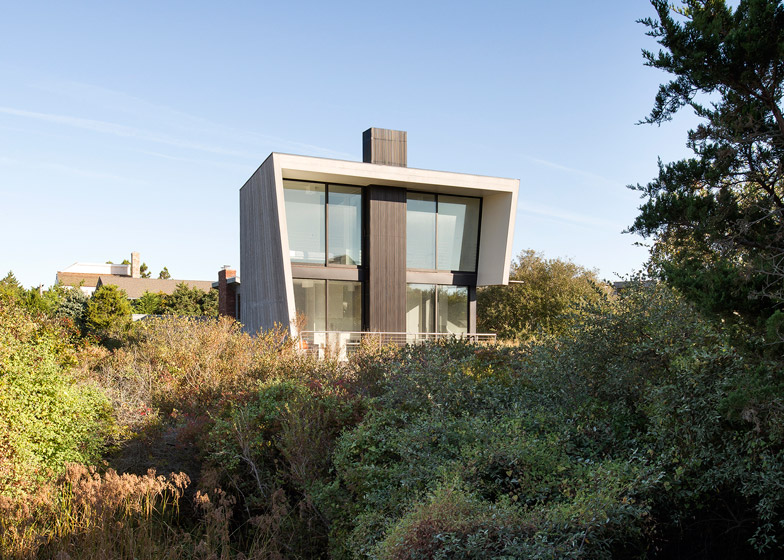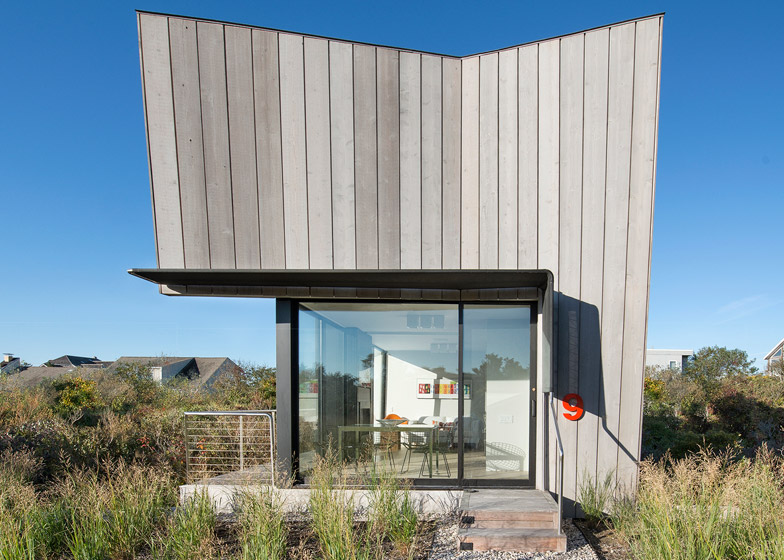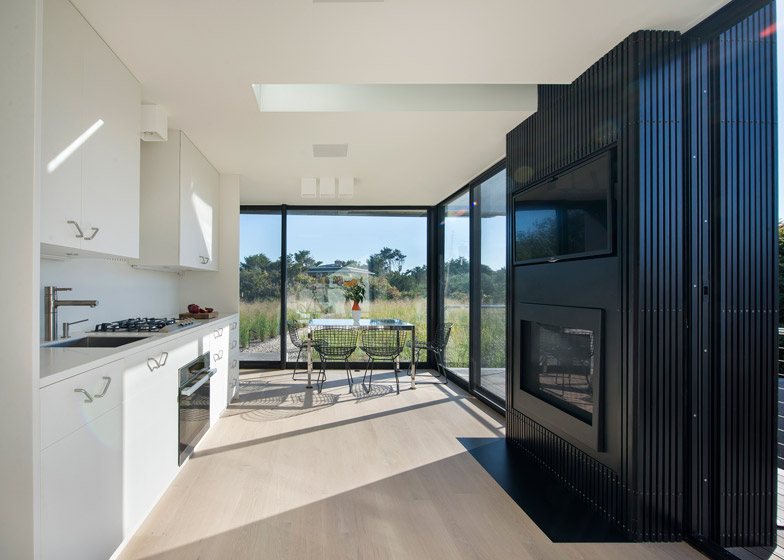This timber-clad beach house in Long Island was designed by New York studio Bates Masi with an angular form that funnels outwards to maximise living space on a restricted site (+ slideshow).
Bates Masi designed Beach Hampton for a small plot in the popular New-Yorkers' holiday spot of the Hamptons, in Long Island. The site, purchased by the clients over 40 years-ago, sits just 150 metres from the shore of the Atlantic Ocean.
The two-storey house sits on a concrete podium. Its timber-clad walls slant outwards from this base towards an inverted roof structure. A wide decks fronts the glass facade of the lower floor, providing an elevated seating area with views towards the sea, sheltered by the overhang of the roof.
The unusual shape of the building, which splays outwards from a modest 4.5-by-6-metre footprint, was dictated by contradictory planning regulations for the site.
"This 600-square-foot house explores a geometric solution to create luxury with a minimum footprint," explained the architects. "The experience and function of this small house is similar to the much larger neighbouring homes, despite its limited size."
A bent wall and inverted pitched roof were added to address conflicting building regulations over height and width, allowing the architects to increase the amount of space inside.
"Subtle shifts in the geometry of the building section maximise natural light and views to the sky, expanding the perception of space and openness while maintaining the footprint," they explained.
A light well runs through the centre of the upper floor, where the master bedroom and a study are separated by glass walls on either side. Shades can be lowered across the glazing for privacy.
An open-plan living and dining area occupies the breadth of the lower level. A flat-screen television and a hearth are set into a black slatted unit that runs vertically up the front of the building like a chimney breast.
Large windows, white-painted walls and pale wooden floors throughout create a bright space.
To increase ceiling heights, the floor plates and roof were engineered to be as thin as possible, with plumbing and cabling located in individually controlled mechanical units.
Sanitary systems are housed in the concrete podium that the house sits on. The area around the property is landscaped and planted with native grasses that help to lessen the impact of the chunky concrete foundations.
"At the end of the path through the grass, the house is an object in the landscape perched on the edge of the plinth," said the architects.




