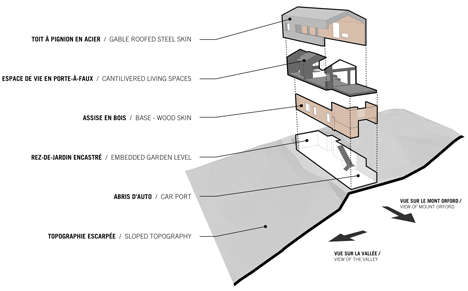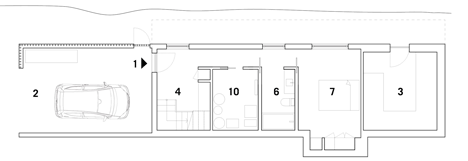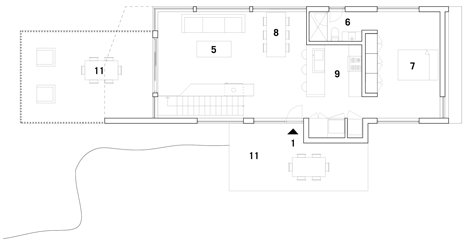Quebec residence by Naturehumaine is raised off a slope on a concrete podium
A bulky concrete wedge creates a plinth for this steel-clad Quebec home by architecture studio Naturehumaine, elevating it above a rocky slope (+ slideshow).
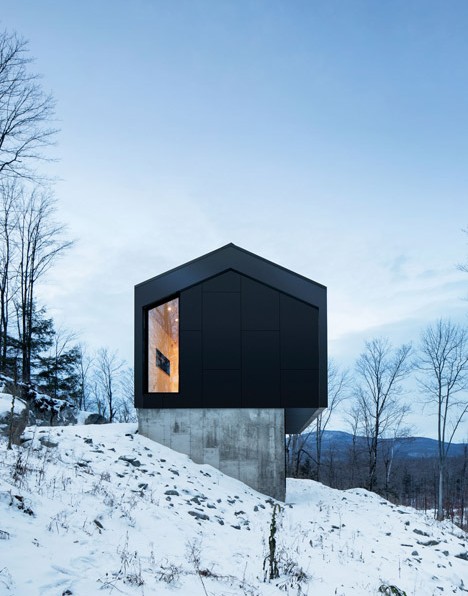
Montreal-based Naturehumaine designed the two-storey residence, called Bolton Residence, for a rugged hillside in the municipality of Bolton East, near the Quebec-Vermont border.
The family home consists of two stacked structures: the concrete block partially built into the slope contains the lower storey, while the upper floor is housed within a gabled block that is clad in ridged panels of charcoal-grey steel.
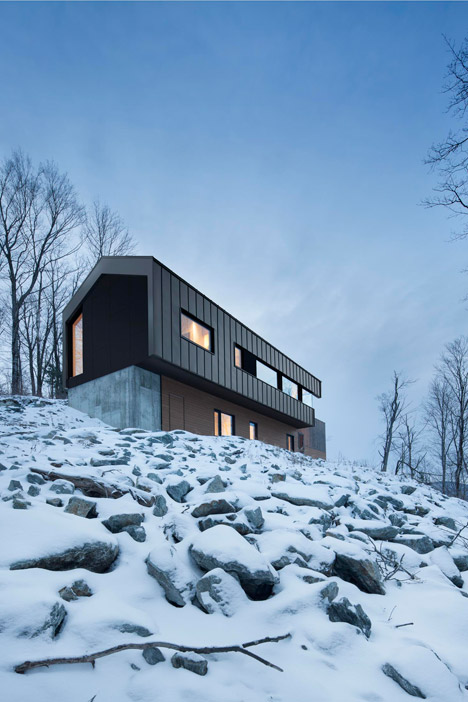
The lower volume anchors the building to the hillside, while the larger upper floor overhangs it to provide shelter. A wooden terrace extends from the glazed gable of the upper level, providing a cover for a pine-clad log-shed and car-port located on the lower part of the slope.
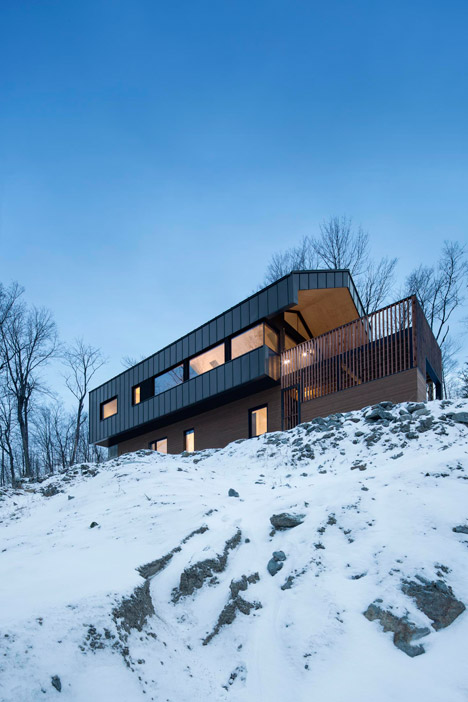
"The limited budget constrained the choice of how we could position the house," studio architect David Dworkind told Dezeen. "The steep site had a natural plateau that became the obvious choice to build the house without having to do any costly structural acrobatics."
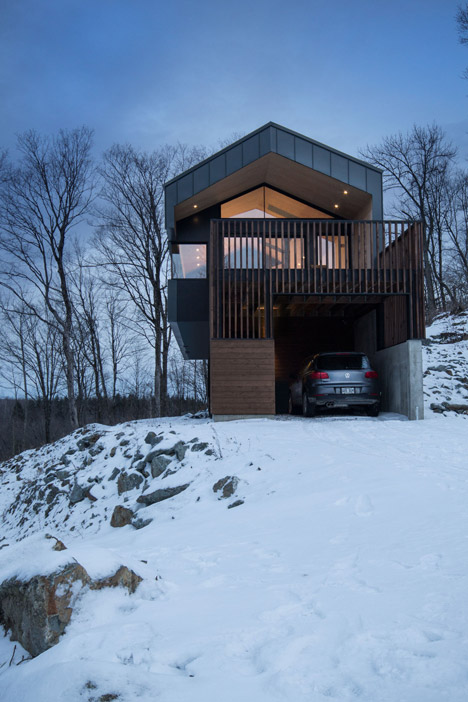
The underside of the roof is covered with sheets of grained Douglas fir plywood. Otherwise, the living room and bedroom on this floor have a monochrome palette, with grey slate floors, and a hearth and staircase made from blackened hot-rolled steel.
In the living room, a horizontal strip of glazing with thick black frames directs views through the treetops to the valley below.
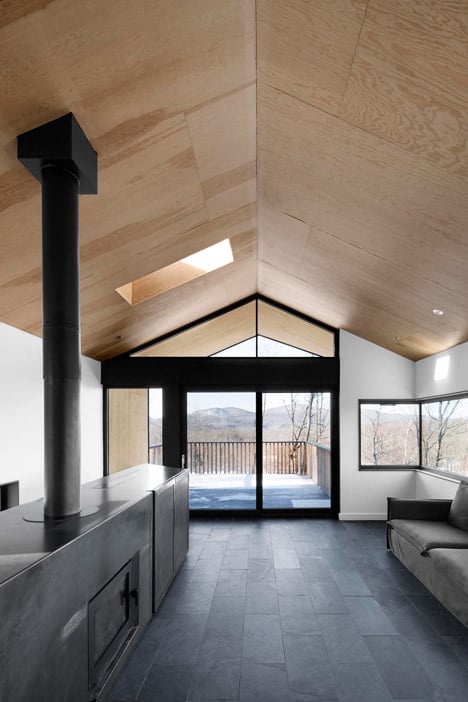
A house-shaped volume inserted towards the back of the living space separates a master bedroom and ensuite bathroom from the lounge.
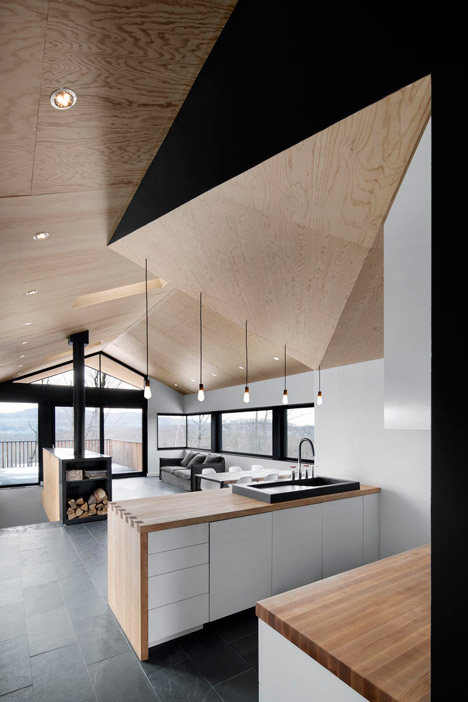
A chunk cut from one corner this black-painted block creates a recess to accommodate the kitchen, which has pale maple counter-tops and white units.
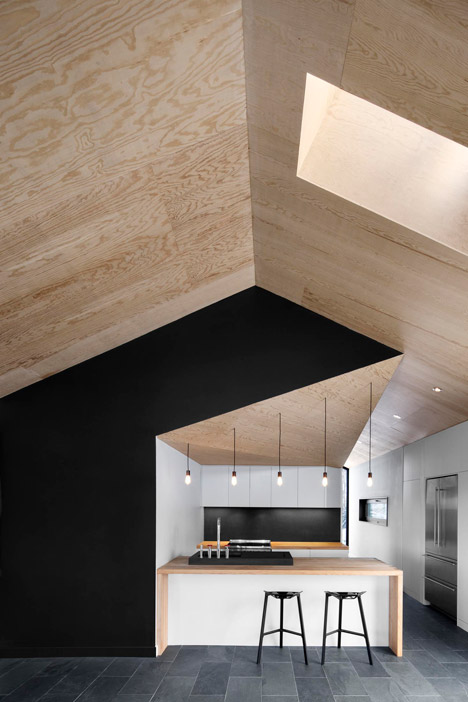
A row of pendant light bulbs hang from the underside of this sloping opening over the breakfast bar.
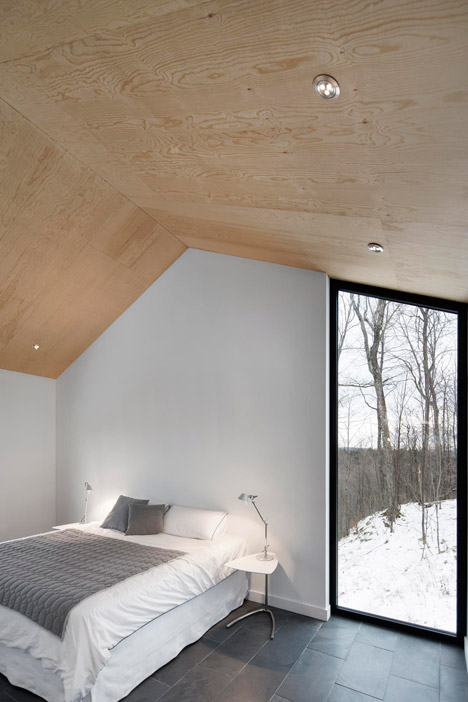
"The kitchen ceiling was folded up from one corner to open up the views," explained Dworkind.
"We wanted a lower, more intimate, ceiling in the kitchen and bathroom in contrast with the high cathedral ceiling over the rest of the ground floor."
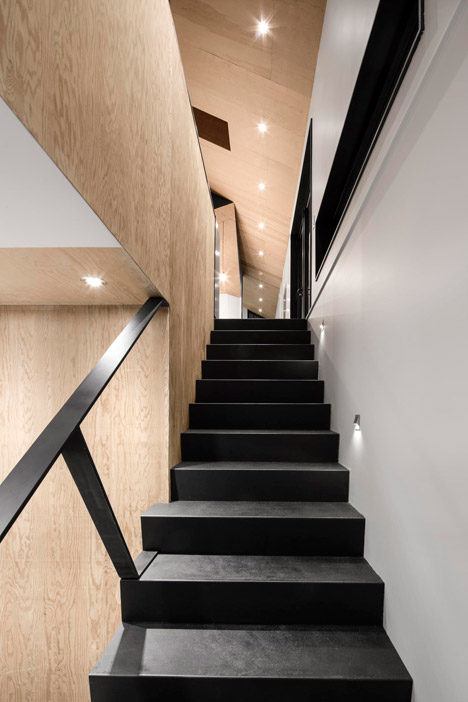
Black metal-framed stairs lead down from behind a grey unit containing the hearth and log-storage to the lower floor, where a second bedroom, bathroom and utility spaces are located.
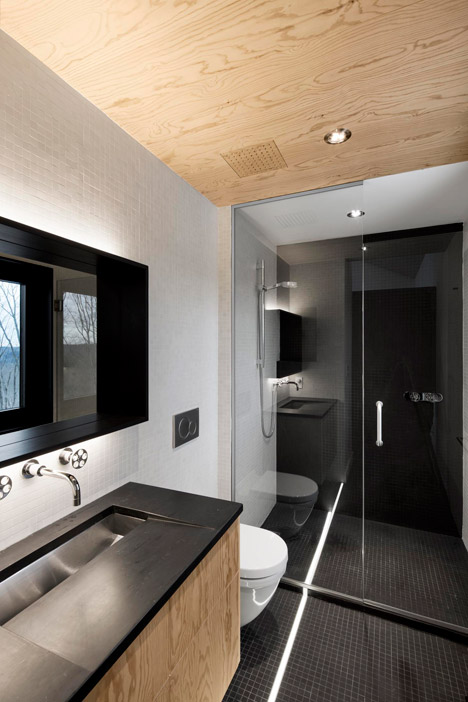
Photography is by Adrien Williams and David Dworkind.
