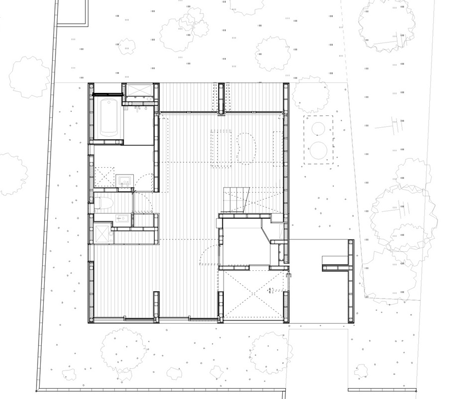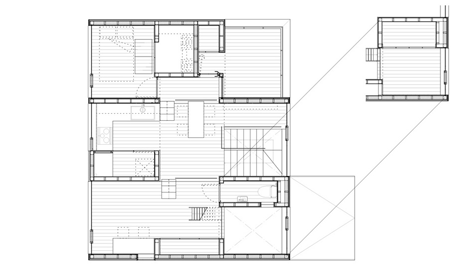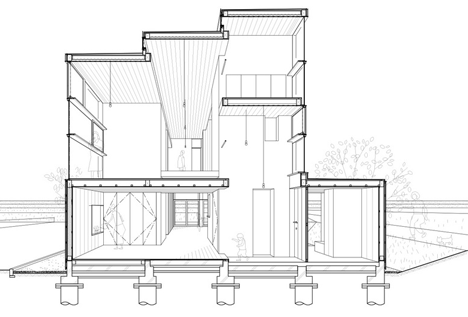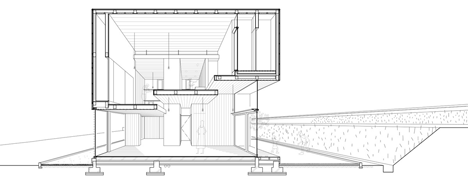IHRMK's house with a staggered profile looks out over a landscape of paddy fields
The stepped profile of this house in Japan by architecture studio IHRMK gives clues about the complicated layout of rooms contained within.
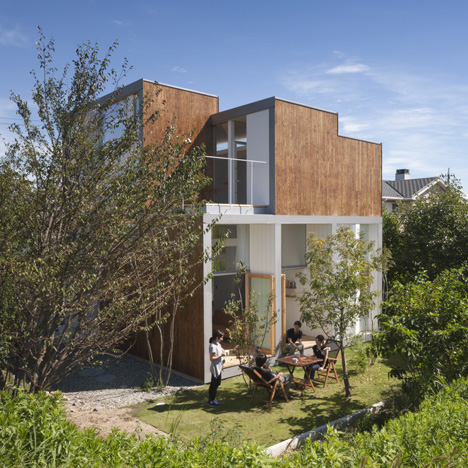
Architect and IHRMK founder Masaki Ihara designed the two-storey residence for a family of three living in Toyota, Aichi Prefecture, on a site that is bounded on two sides by paddy fields – flooded land used for growing rice.
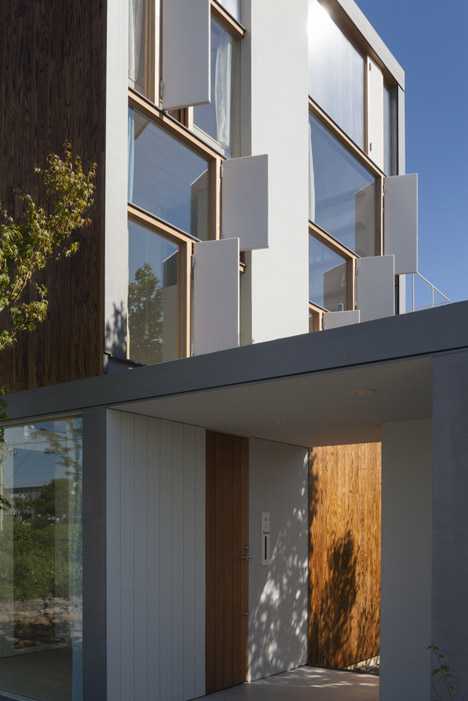
Named House Passage of Landscape, Ihara's design appears to be made up of a cluster of rectilinear volumes.
This allowed the architect to create a variety of rooms, some opaque and some more transparent, that relate in different ways to the scenic landscape.
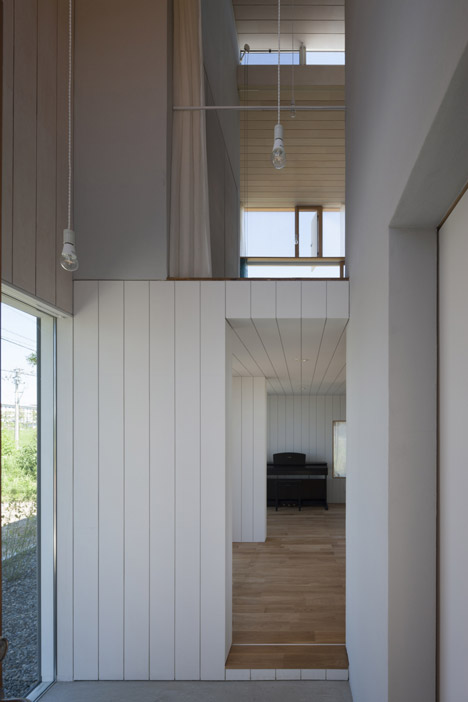
"My first visit to this site was in early summer, three years ago," said the architect, explaining how he felt the bright green shrubbery, the running water and the natural sounds of the breeze had created "comfortable scenery".
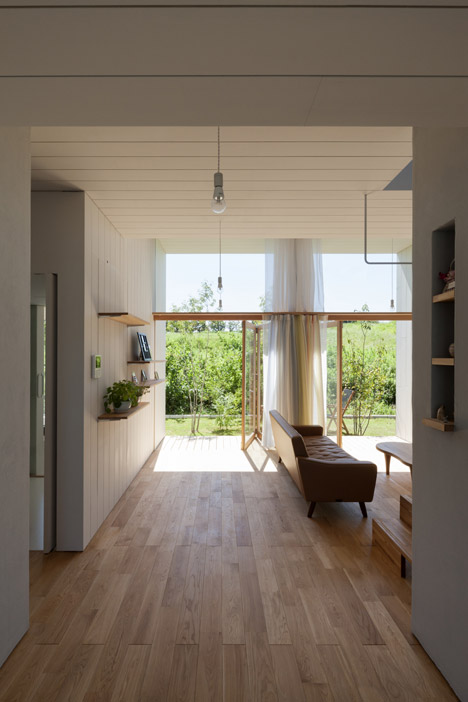
"It was a calm place and there was nothing to cut off my view from the site... I wanted to create a house that can participate in the flow of the natural environment," he added.
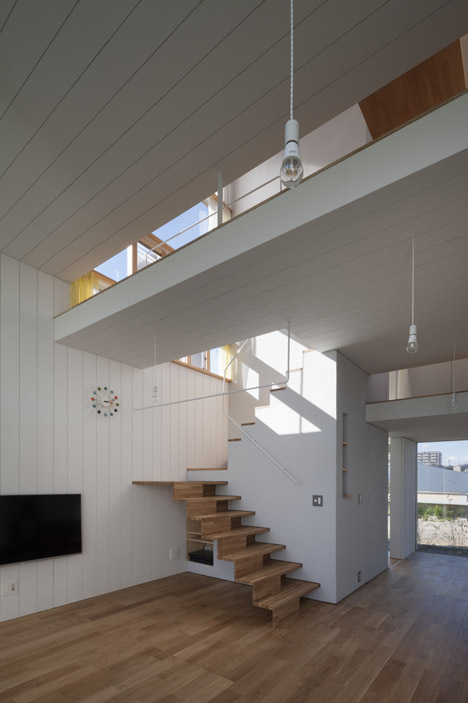
According to Ihara, the client's requests included being able to wake up to morning sunlight, a family atmosphere, plenty of storage space and a place to doze in the breeze.
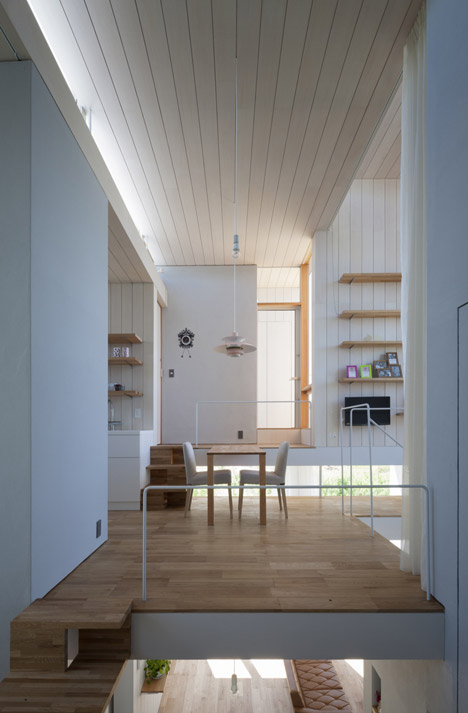
To accommodate these requests, most of the house's lower level was designed as an open-plan living space that opens out to the landscape on several sides. As the rear of the building is more secluded than the front, this also allows residents to choose how much privacy they want.
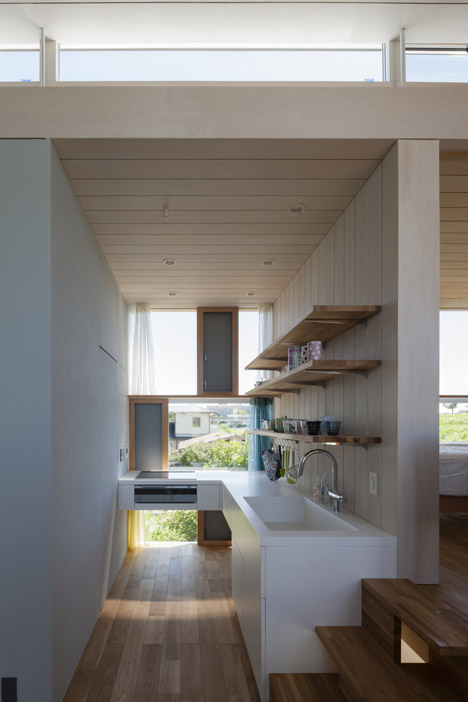
The upper level is more complicated. A split-level layout puts most of the rooms on this floor at different heights, and allowed the creation of a loft room in one corner.
Several slender openings between the two floors provide the residents with glimpses between rooms, while the different floor heights meant that storage areas could be installed under the floor.
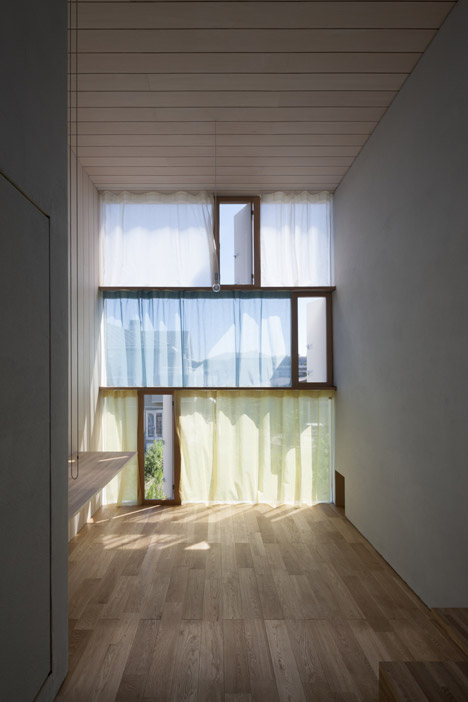
Although the living room is on the ground floor, the kitchen and dining space can be found upstairs, along with a reading room. The master bedroom is positioned on the opposite corner.
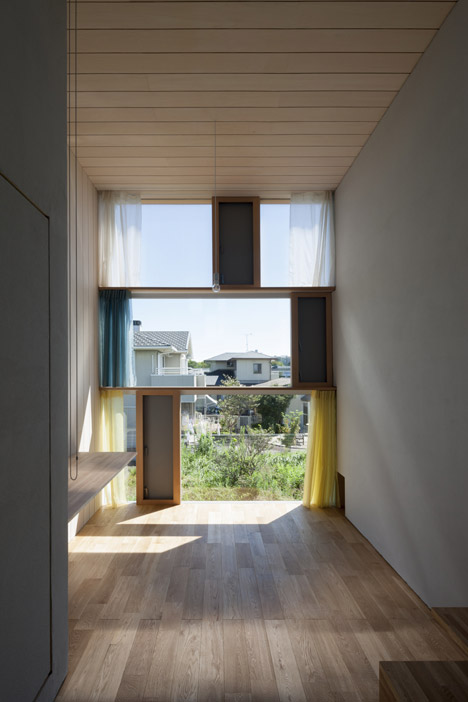
The main windows on this level are on the east and west walls, while the lower level glazing is concentrated to the north and south elevations, giving each level different views.
"I feel that this house becomes a 'passage of landscape' that can feel the difference of light, wind, sound and width of the sky, depending on the space, and the inside and outside continue to the scenery," added Ihara.
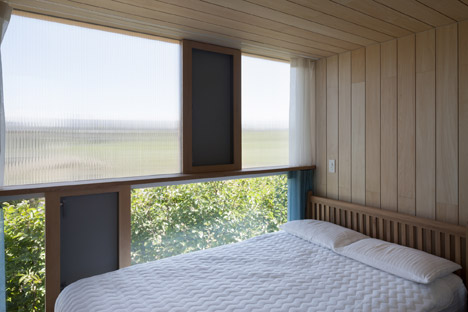
The footprint of the house is approximately 50 square metres. Externally, the walls are clad with warmly toned wooden boards, contrasting with the bright white window frames and recesses.
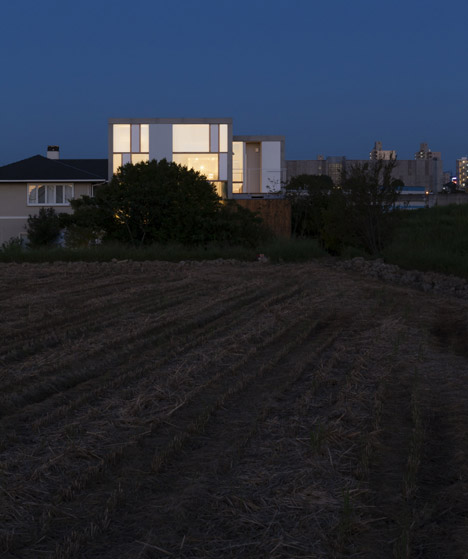
This palette of materials continues inside, where wooden flooring contrast with pale walls and white-washed wooden panelling.
Photography is by Hiroshi Ueda.
