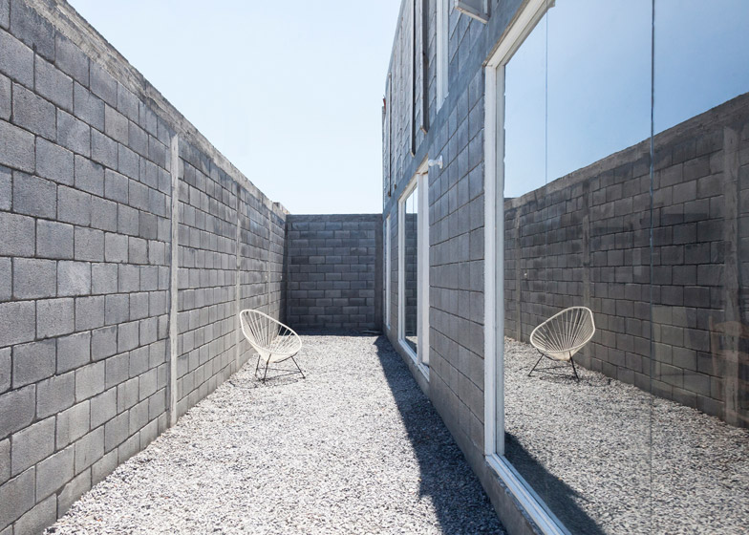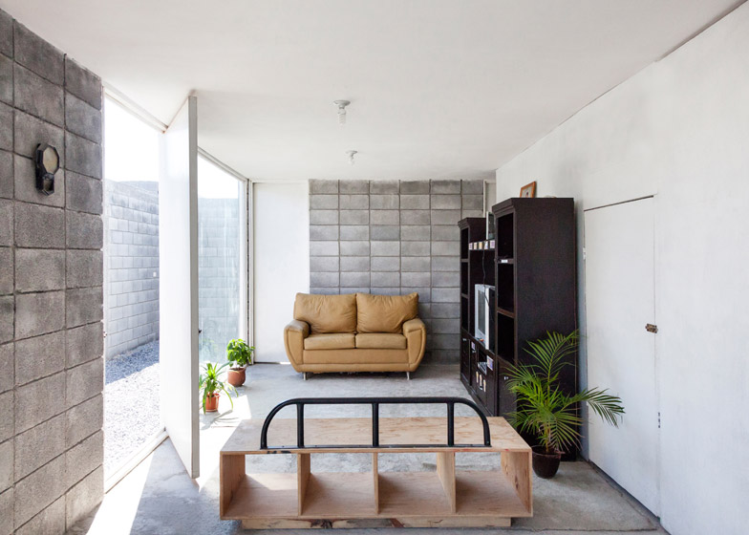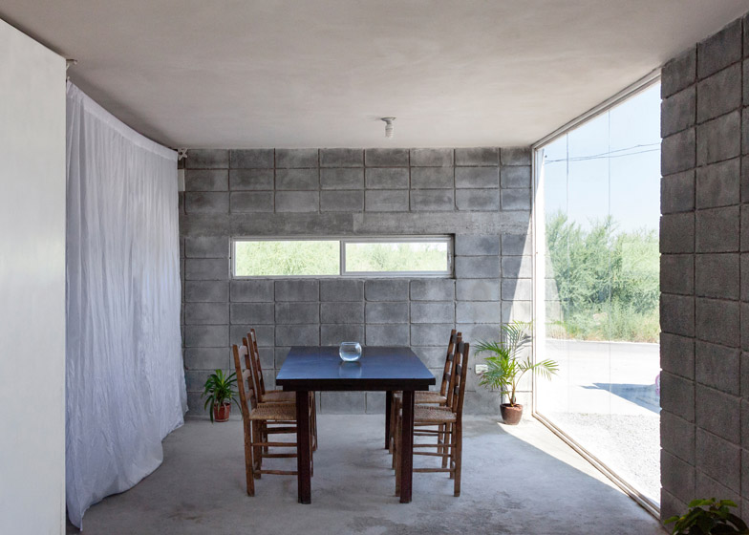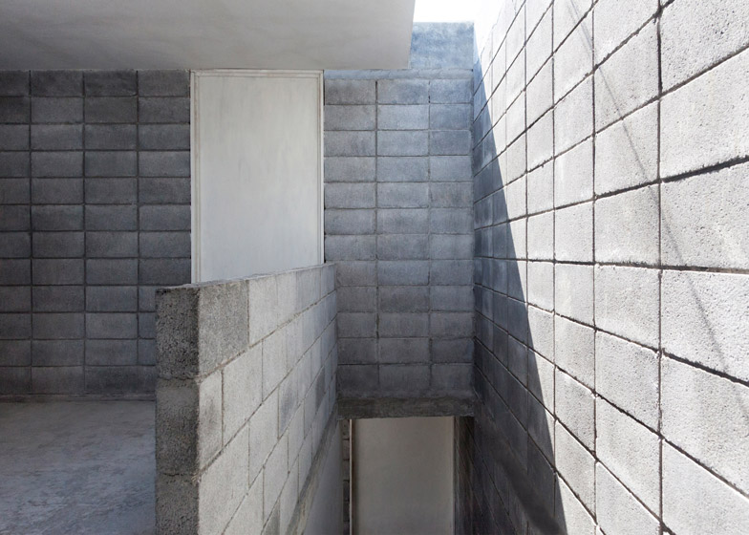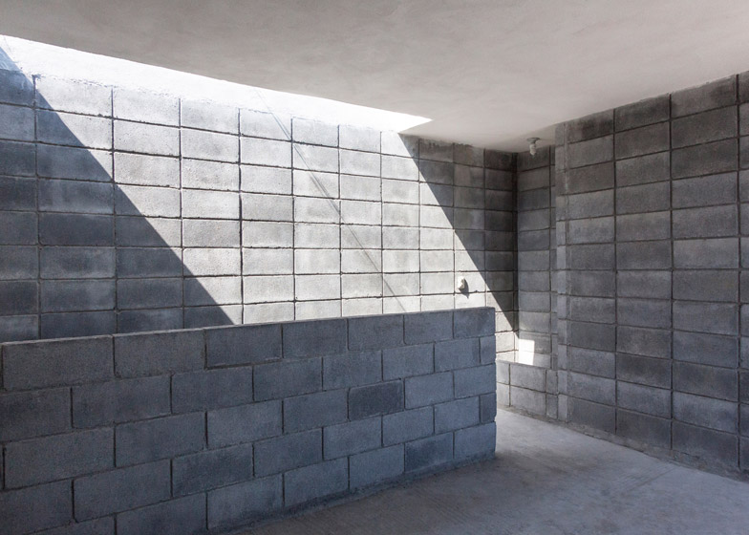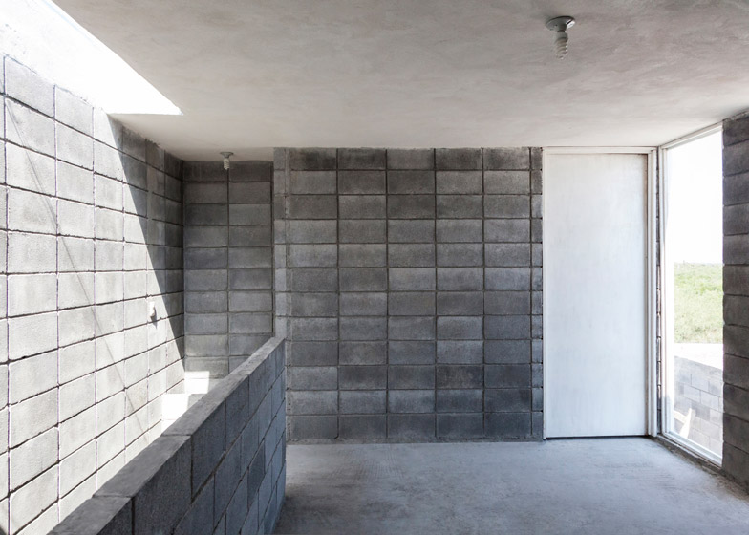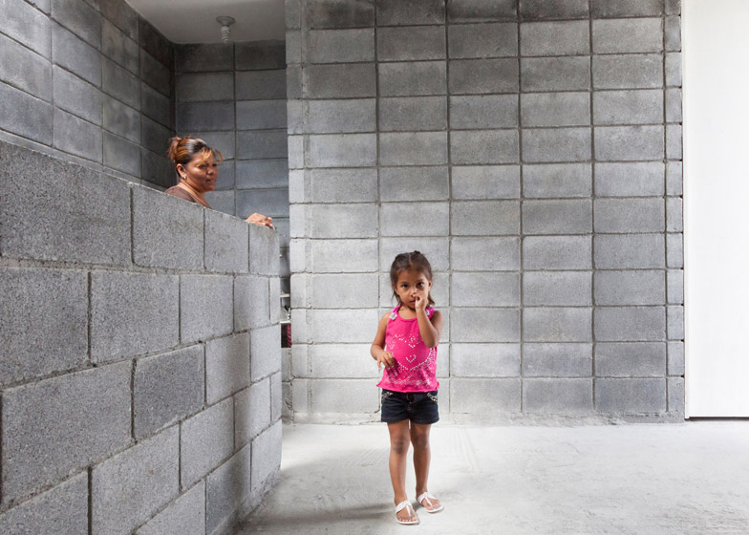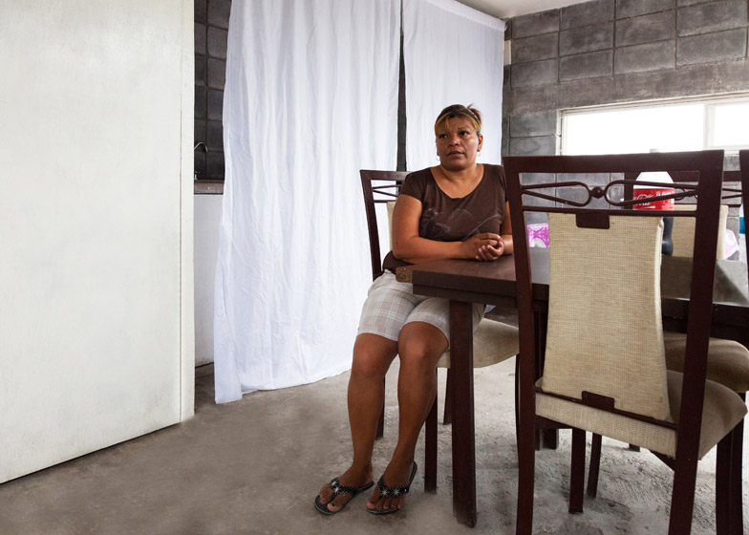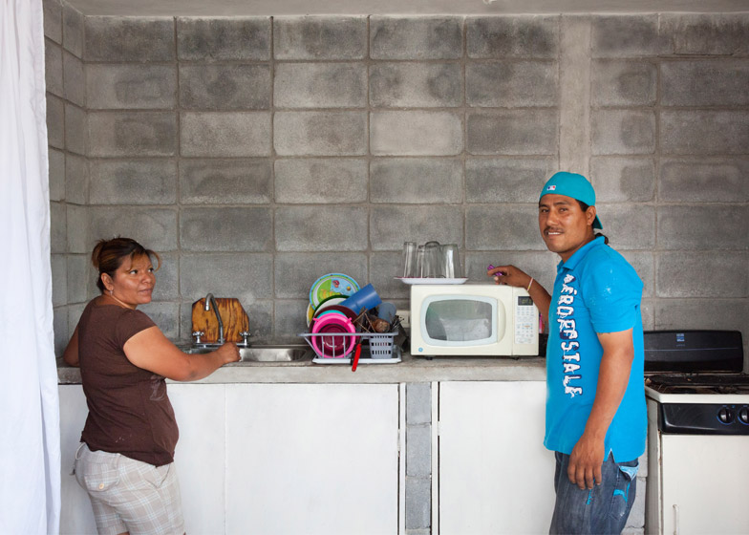This low-cost concrete block house outside Monterrey was designed and built by its owners, with support from a non-profit social housing project led by local architecture office S-AR (+ slideshow).
Casa Caja is the first property of this type to be completed by the Comunidad Vivex programme, which was initiated by S-AR to combat the shortage of affordable and good-quality social housing in Mexico.
Comunidad Vivex supports low-income construction workers with irregular employment – the people that S-AR collaborates with in its regular practice – and offers guidance on how to create a home suited to their individual needs.
"The subject of the non-profit organisation is to make the benefits of architecture available for those that can't pay for it with money but can work or construct their own houses or buildings," explained the architects.
"We think that each family is unique and the house should be as well unique for each family," they added.
"The design is a participative process where the family give us ideas, and feedback about ours. At the end we want to do houses or projects that the inhabitants feel have part of them, which gives the projects more value than only providing the house."
Each family must own the land on which the house is built and is responsible for the majority of construction, which is completed with help from friends and family in a timescale that fits around their everyday working life.
"This interaction is the real Comunidad Vivex," said the architects, "they are the real community that work together to build a house. We are just like guides in the process, putting some knowledge and order in a large teamwork."
The use of simple materials donated to the project by local businesses and the reduction in labour costs means the houses can be completed inexpensively.
By offering training during the construction process, the initiative also helps the homeowners learn new skills that could improve their future employment opportunities.
Casa Caja offers a template for the sorts of spaces that can be created using this participative design process, but the format is customisable and will be altered in future properties.
The simple two-storey building has a living and dining area on the ground floor with full-height windows that look out onto a gravel-filled yard at the side.
A bedroom is also accommodated on the ground floor, with two further bedrooms and a family room upstairs.
The first-floor spaces incorporate tall and narrow windows flanked by shutters, while a rooflight allows natural light to reach the enclosed staircase.
Photography is by Alejandro Cartagena.

