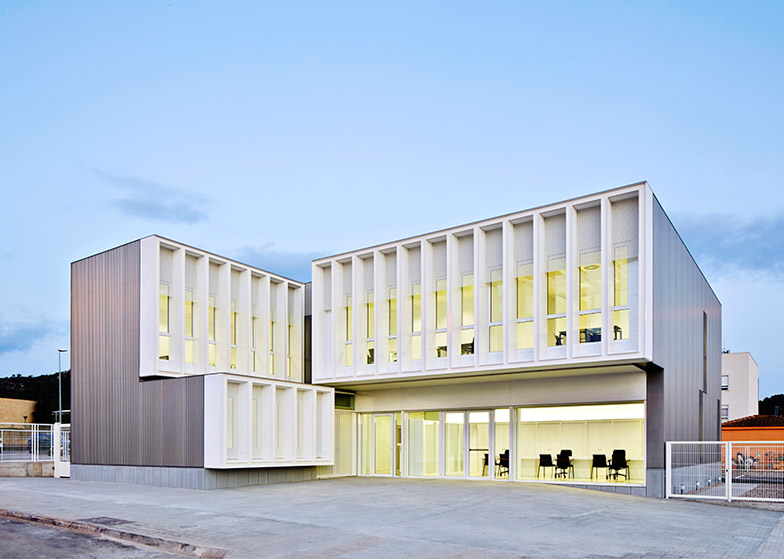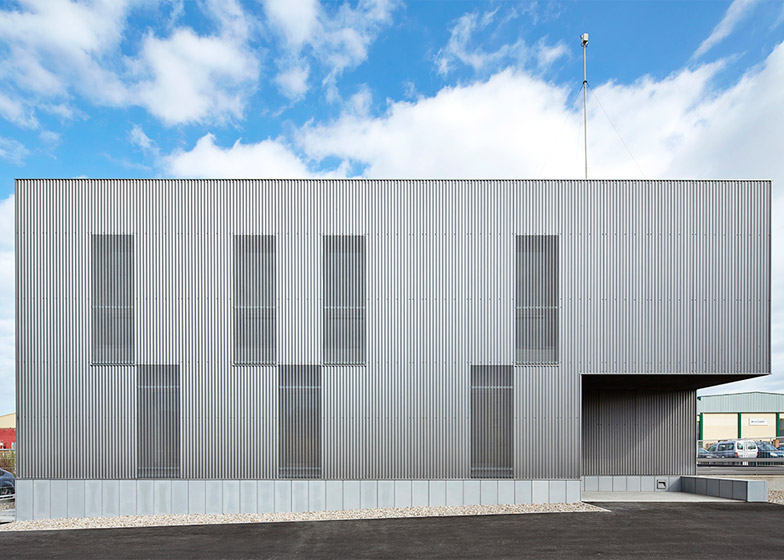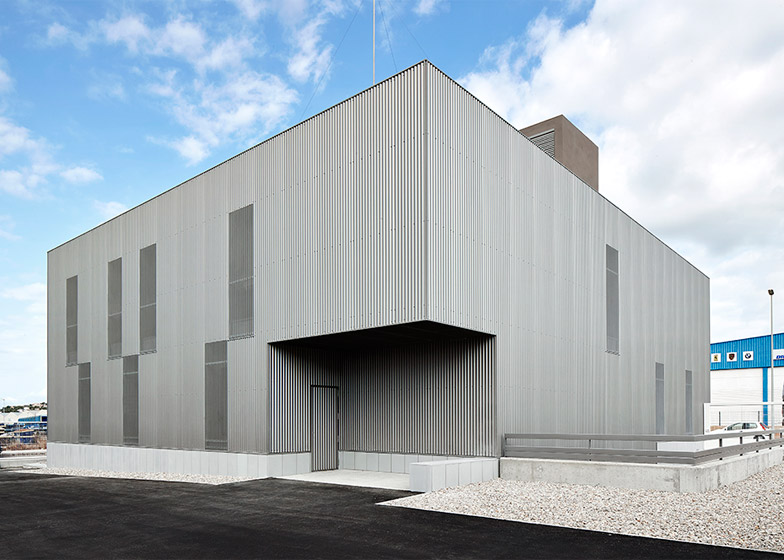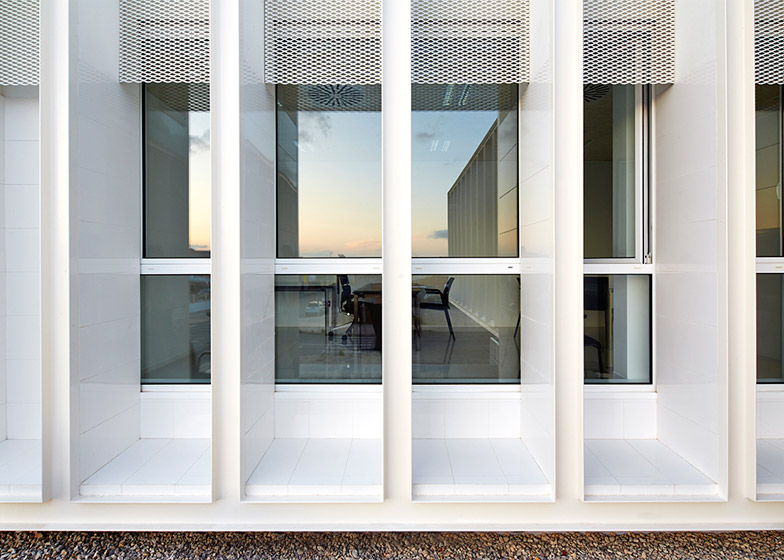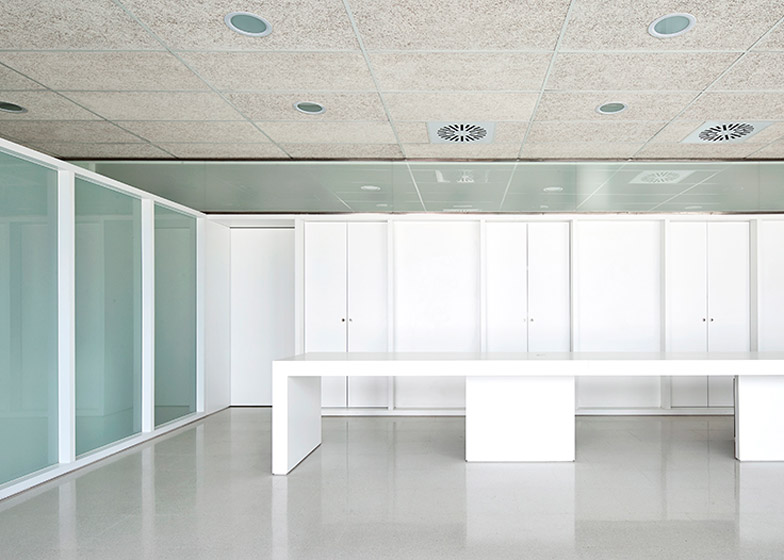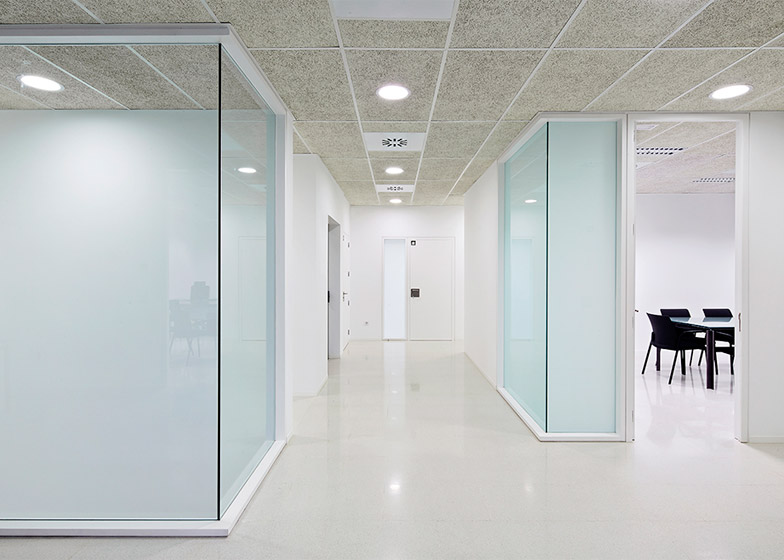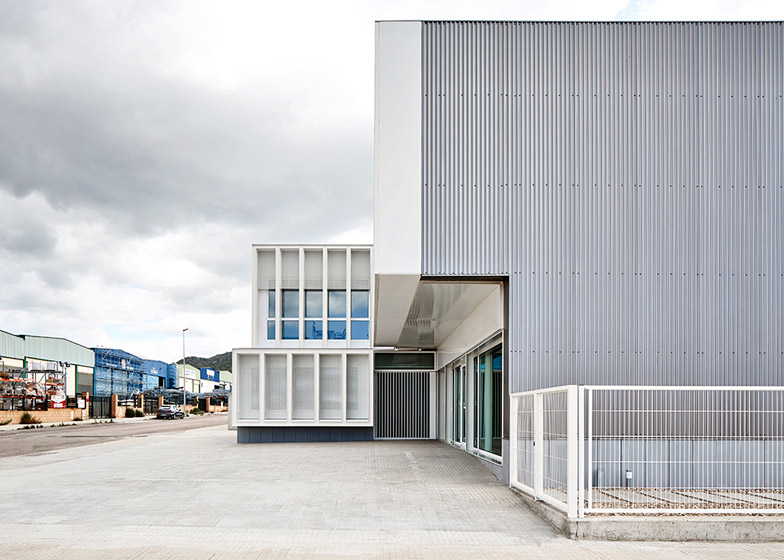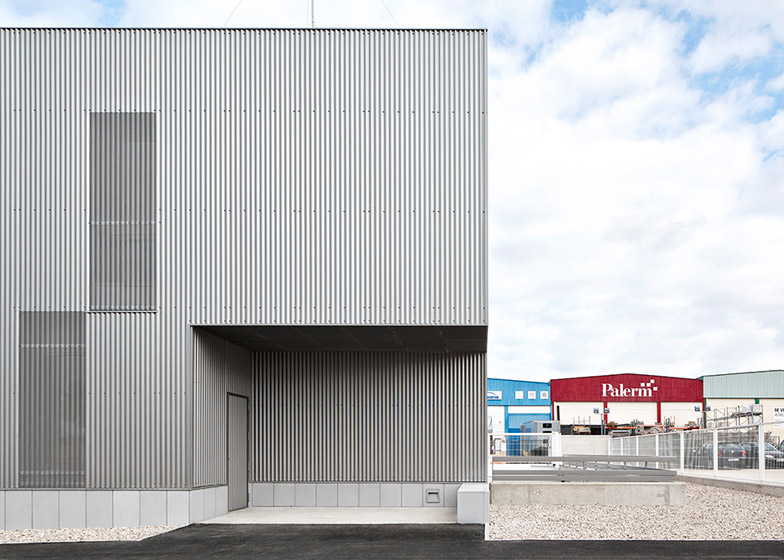Corrugated steel surfaces front most sides of this office building on an industrial estate in Mallorca, but glazed walls frame a public courtyard in one corner (+ slideshow).
The building is located close to the town of Calvià in the southwest corner of the Balearic island, and was designed by local firm RipollTizon to accommodate new offices and customer service facilities for waste management company Hidrobal.
The plot is surrounded by industrial buildings and warehouses, which are referenced in the shed-like form and raw materials applied to the exterior of the offices.
"From the beginning of the design it was considered a compact volume, adjusted to the plot limits, hermetic and with similar finishes to those used on industrial buildings around," said the architects.
Rather than creating a simple rectilinear building that takes up the whole site, RipollTizon left space in one corner for a large entrance plaza, which is framed by glazed walls that step back and forth.
The large expanses of glazing allow customer service areas, a meeting room and management offices to overlook the courtyard. In the same way, arriving guests can see what happens in these rooms, which are the most public areas of the building.
"We like to think that the building has something to do with an open trunk – a solid and stark container that shows and offers its contents," suggested the architects.
Deep frames lining some of the glass surfaces limit views into the offices and meeting rooms, while expanded metal screens can be used to increase privacy and provide shade where required.
The entrance is located on the longer of the two glazed facades, below a cantilevered upper storey housing a row of offices.
The first floor of the section that sits perpendicular is set back, making space for a window that brings daylight into the connecting corridors.
In places where windows have been inserted into the other facades, the steel surfaces give way to sections of mesh that allow light to enter while obscuring the interior.
Parking, archives and storage are housed in the building's basement, with customer service areas and technical offices on the ground floor. Offices for the company's management and directors can be found upstairs.
The application of industrial materials including concrete, expanded metal sheets and the corrugated steel used to clad most of the exterior were chosen to relate to their surroundings but also to reduce the project's budget.
A uniform material palette of terrazzo flooring, lacquered timber joinery and a combination of translucent and transparent glass screens is employed throughout the offices and corridors.
The palette means the dimensions of the spaces and their position in the building's partly open, partly enclosed layout become the main differentiating factors.
Other projects in Mallorca by RipollTizon include a social housing block punctuated by compact balconies and a school with a plain white upper storey that contrasts with the blocks of bold colour painted on its ground floor.
Photography is by José Hevia.
Project credits:
Architects: Pep Ripoll and Juan Miguel Tizón
Collaborators: Pablo García (architect)
Quantity Surveyor: Antoni Arqué
Structural Engineer: Jorge Martín
Building Services: Grupo Tesla Ingeniería


